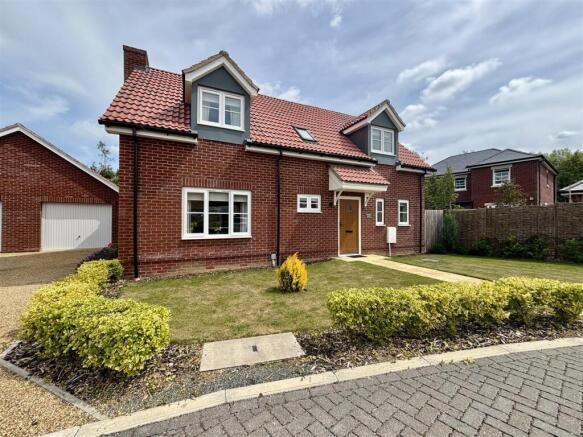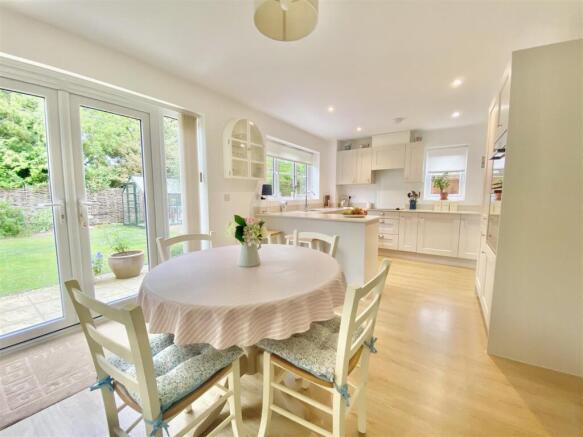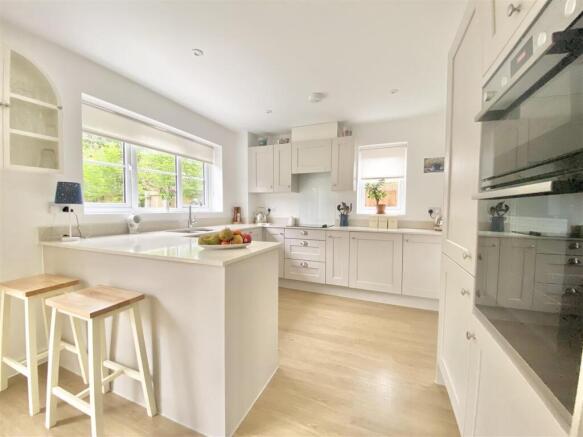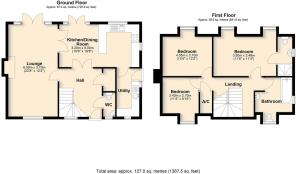Platinum Drive, Badwell Ash

- PROPERTY TYPE
Detached
- BEDROOMS
3
- BATHROOMS
2
- SIZE
1,411 sq ft
131 sq m
- TENUREDescribes how you own a property. There are different types of tenure - freehold, leasehold, and commonhold.Read more about tenure in our glossary page.
Freehold
Key features
- Spacious lounge with French doors
- Open-plan kitchen/diner with high-end finishes
- Three bedrooms, master with en-suite
- Utility room & cloakroom
- Landscaped rear garden
- Garage & driveway parking
- Underfloor heating throughout ground floor
Description
With its prime location in Badwell Ash, residents can enjoy the benefits of village life while still being within easy reach of local amenities and transport links.
Location
Badwell Ash is a small village surrounded by attractive Suffolk countryside retaining its public house, church, village shop and primary school. New housing in Back Lane and on the Street has seen a rejuvenation of the population, with more children and younger people moving into the village. Although many residents commute to Bury St Edmunds or into the city of London the introduction of Broadband also allows many to work from home too. The village sits just 10 miles from Bury St Edmunds, an ever popular town with its excellent range of shops, businesses, sports and leisure facilities and rail link to London. Stowmarket (12 miles) and Diss (15 miles) both have railway stations on the Norwich to London Liverpool Street line with a journey from London to Stowmarket taking around 70 minutes.
Property
Situated in the peaceful village of Badwell Ash, this beautifully presented detached home offers the ideal setting for family life with a seamless blend of comfort, space, and style. The property opens into a bright and welcoming hallway, setting a warm and inviting tone from the outset. A handy cloakroom and underfloor heating throughout the ground floor add to the practicality and comfort.
The spacious lounge is a standout feature, complete with a fireplace that creates a cosy focal point. French doors open directly onto the garden, enhancing the sense of space and allowing natural light to pour in. Perfect for relaxing or entertaining, this room offers both warmth and versatility. Flowing from the lounge is a stylish open-plan kitchen and dining area, thoughtfully designed for modern living. The kitchen includes a breakfast bar, Quartz work surfaces, integrated appliances—including Bosch dishwasher and fridge freezer—and a water softener. Double French doors lead out to the landscaped garden, making this the perfect spot for entertaining guests or enjoying family meals in the sunshine. A separate utility room, accessible from both the kitchen and side of the house, adds a layer of convenience with additional worktop space, storage, and room for appliances. Upstairs, the property continues to impress. The main bedroom is generously sized, featuring built-in wardrobes and a private en-suite with a modern shower suite. Two further well-proportioned bedrooms offer flexibility for family, guests, or home office space. A stylish family bathroom with a shower-over-bath, heated towel rail, and contemporary finishes serves the additional bedrooms.
Outside
The property enjoys a beautifully maintained rear garden, offering a peaceful outdoor space ideal for relaxing or entertaining. A generous patio area provides the perfect setting for al fresco dining, while mature trees along the boundary enhance the sense of privacy and seclusion. To the front, there is ample off-road parking along with a garage, ensuring both practicality and convenience for modern family living.
Services
Mains Water, Electricity and Drainage are connected air source heat pump proved the under floor heating.
How to get there
what3words ///confronts.example.regularly
Council tax - D
Viewings strictly by appointment by TWGaze
Freehold
Brochures
Brochure.pdf- COUNCIL TAXA payment made to your local authority in order to pay for local services like schools, libraries, and refuse collection. The amount you pay depends on the value of the property.Read more about council Tax in our glossary page.
- Band: E
- PARKINGDetails of how and where vehicles can be parked, and any associated costs.Read more about parking in our glossary page.
- Garage
- GARDENA property has access to an outdoor space, which could be private or shared.
- Yes
- ACCESSIBILITYHow a property has been adapted to meet the needs of vulnerable or disabled individuals.Read more about accessibility in our glossary page.
- Ask agent
Platinum Drive, Badwell Ash
Add an important place to see how long it'd take to get there from our property listings.
__mins driving to your place
Get an instant, personalised result:
- Show sellers you’re serious
- Secure viewings faster with agents
- No impact on your credit score
Your mortgage
Notes
Staying secure when looking for property
Ensure you're up to date with our latest advice on how to avoid fraud or scams when looking for property online.
Visit our security centre to find out moreDisclaimer - Property reference 33904246. The information displayed about this property comprises a property advertisement. Rightmove.co.uk makes no warranty as to the accuracy or completeness of the advertisement or any linked or associated information, and Rightmove has no control over the content. This property advertisement does not constitute property particulars. The information is provided and maintained by TW Gaze, Diss. Please contact the selling agent or developer directly to obtain any information which may be available under the terms of The Energy Performance of Buildings (Certificates and Inspections) (England and Wales) Regulations 2007 or the Home Report if in relation to a residential property in Scotland.
*This is the average speed from the provider with the fastest broadband package available at this postcode. The average speed displayed is based on the download speeds of at least 50% of customers at peak time (8pm to 10pm). Fibre/cable services at the postcode are subject to availability and may differ between properties within a postcode. Speeds can be affected by a range of technical and environmental factors. The speed at the property may be lower than that listed above. You can check the estimated speed and confirm availability to a property prior to purchasing on the broadband provider's website. Providers may increase charges. The information is provided and maintained by Decision Technologies Limited. **This is indicative only and based on a 2-person household with multiple devices and simultaneous usage. Broadband performance is affected by multiple factors including number of occupants and devices, simultaneous usage, router range etc. For more information speak to your broadband provider.
Map data ©OpenStreetMap contributors.




