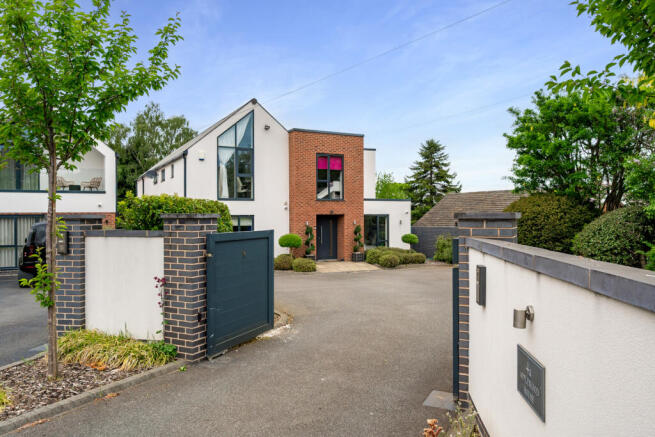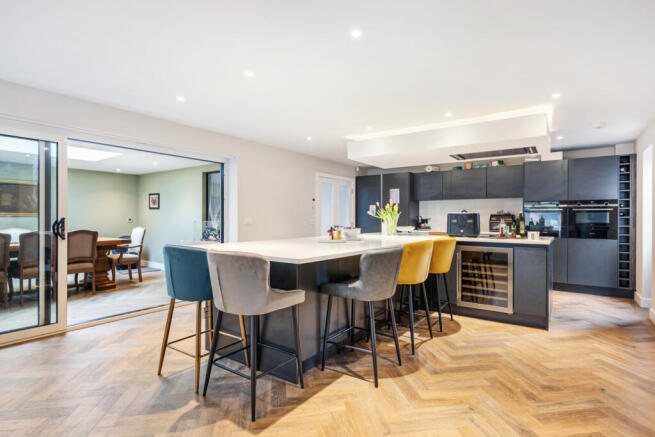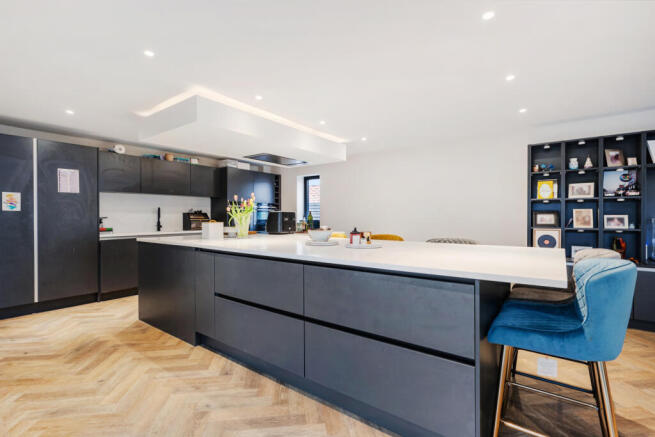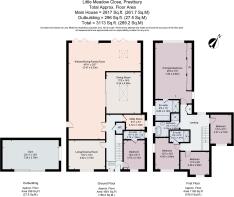
5 bedroom detached house for sale
Little Meadow Close, Prestbury, Cheshire East, SK10

- PROPERTY TYPE
Detached
- BEDROOMS
5
- BATHROOMS
3
- SIZE
3,113 sq ft
289 sq m
- TENUREDescribes how you own a property. There are different types of tenure - freehold, leasehold, and commonhold.Read more about tenure in our glossary page.
Freehold
Key features
- A contemporary family home
- Five generous bedrooms
- Four modern bathroom suites
- Exceptional gardens
- Gated and extensive plot
- Detached home gymnasium
- Beautifully presented throughout
- EPC Rating = B
Description
Description
Constructed in 2021 to a superb specification, this energy efficient 'B' rated detached family home home benefits from the remainder of a 10 year new build structural warranty providing peace of mind.
The current owners have intelligently extended and landscaped the property resulting in a five Bedroom, four bathroom home extending to 3113 sq ft situated on the highly sought after Little Meadow Close.
This fantastic contemporary home has been finished to a high specification throughout and is presented immaculately. High specification features include Amtico flooring, under floor heating to the downstairs, Duravit bathroom ceramics, Bespoke designed kitchen with Siemens appliances, detached home gymnasium with air conditioning and underfloor heating and fitted wardrobes by element. Located in this highly sought-after residential area, enjoyed by families, this large detached home offers stunning open-plan living accommodation and generous bedrooms ideal for modern living.
The property is set back from the road behind electric gates and is approached via an extensive tarmacadam driveway providing off road parking for several vehicles, the driveway is framed beautifully with soft landscaping, exterior lighting and a paved pathway to the front door making a welcoming first impression. An oversized composite door enters into a spacious entrance hall with stunning Amtico flooring which flows throughout the downstairs accommodation excluding the living room and downstairs bedroom.
The highlight of the downstairs accommodation is the expansive 47’5’ kitchen/living/dining room, this expansive space is framed by two sets of bifold doors opening onto the generous decking area and gardens allowing the room to be flooded with natural light. The kitchen area boasts an incredible island perfect for informal dining and the kitchen has been designed to a high specification finish with a modern handless bespoke kitchen with stone work tops. There are a range of appliances including Siemens double ovens and warming drawers, induction hob, dishwasher, full height fridge and freezer, along with a quooker tap and wine cooler. The open plan kitchen opens into a lovely dining room via slider doors, allowing for open plan dining or formal dining if required. To the downstairs there are two additional reception rooms, a living room to the front of the property and an additional room currently used as a bedroom with an en suite, ideal for a dependant relative, an older child or could be used as a guest suite. A fitted utility room with space for a washing machine and dryer and a stylish WC completes the ground floor. The first floor leads to a superb principal suite with fitted wardrobes, a Juliet balcony with glass balustrade, a luxury en suite bathroom, and a dressing room with a fitted wardrobe. Bedroom two also benefits from an en suite bathroom. There are a further two double bedrooms which are all served by the family bathroom.
Externally the fabulous landscaped rear gardens are beautifully presented, with a spacious decking area adjoining the house and spanning the length of the garden leading to the detached home gymnasium with underfloor heating and air conditioning which would suit many needs. The garden is laid with artificial grass ideal for families and are fully enclosed and private.
Location
Situated on a sought after cul-de-sac, this family home is conveniently located less than a mile from the village amenities. A footpath from Yew Tree Close (off Meadow Drive) places the village centre only a 15 minute walk away. The picturesque village of Prestbury is one of Cheshire’s prettiest, straddling the River Bollin and set around the historic St Peter’s Church. It is believed to date back to Saxon times and the village street has a number of good restaurants, pubs, a small supermarket and specialist shops. There is a thriving tennis/squash club, a cricket club and many community gatherings typical of a small village. Golf Clubs and livery yards abound in the area.
The primary school is rated good by Ofsted and Fallibroome Academy, the local senior school, is on the borders of Prestbury and Macclesfield alongside the Rugby Club and Leisure Centre. Beech Hall Preparatory School and King’s School Macclesfield are close by with The Ryleys, Alderley Edge School for Girls and Terra Nova within easy reach. Most of the region’s private schools have a coach service from the village.
The train station has a 3-4 minute service to Macclesfield where the London train takes 1hr 48mins to Euston. For those who enjoy the outdoors, the Bollin Valley and The Edge offer lovely walks and the Peak National Park is on the doorstep.
Square Footage: 3,113 sq ft
Brochures
Web Details- COUNCIL TAXA payment made to your local authority in order to pay for local services like schools, libraries, and refuse collection. The amount you pay depends on the value of the property.Read more about council Tax in our glossary page.
- Band: G
- PARKINGDetails of how and where vehicles can be parked, and any associated costs.Read more about parking in our glossary page.
- Yes
- GARDENA property has access to an outdoor space, which could be private or shared.
- Yes
- ACCESSIBILITYHow a property has been adapted to meet the needs of vulnerable or disabled individuals.Read more about accessibility in our glossary page.
- Ask agent
Little Meadow Close, Prestbury, Cheshire East, SK10
Add an important place to see how long it'd take to get there from our property listings.
__mins driving to your place
Get an instant, personalised result:
- Show sellers you’re serious
- Secure viewings faster with agents
- No impact on your credit score
Your mortgage
Notes
Staying secure when looking for property
Ensure you're up to date with our latest advice on how to avoid fraud or scams when looking for property online.
Visit our security centre to find out moreDisclaimer - Property reference WIS250113. The information displayed about this property comprises a property advertisement. Rightmove.co.uk makes no warranty as to the accuracy or completeness of the advertisement or any linked or associated information, and Rightmove has no control over the content. This property advertisement does not constitute property particulars. The information is provided and maintained by Savills, Wilmslow. Please contact the selling agent or developer directly to obtain any information which may be available under the terms of The Energy Performance of Buildings (Certificates and Inspections) (England and Wales) Regulations 2007 or the Home Report if in relation to a residential property in Scotland.
*This is the average speed from the provider with the fastest broadband package available at this postcode. The average speed displayed is based on the download speeds of at least 50% of customers at peak time (8pm to 10pm). Fibre/cable services at the postcode are subject to availability and may differ between properties within a postcode. Speeds can be affected by a range of technical and environmental factors. The speed at the property may be lower than that listed above. You can check the estimated speed and confirm availability to a property prior to purchasing on the broadband provider's website. Providers may increase charges. The information is provided and maintained by Decision Technologies Limited. **This is indicative only and based on a 2-person household with multiple devices and simultaneous usage. Broadband performance is affected by multiple factors including number of occupants and devices, simultaneous usage, router range etc. For more information speak to your broadband provider.
Map data ©OpenStreetMap contributors.





