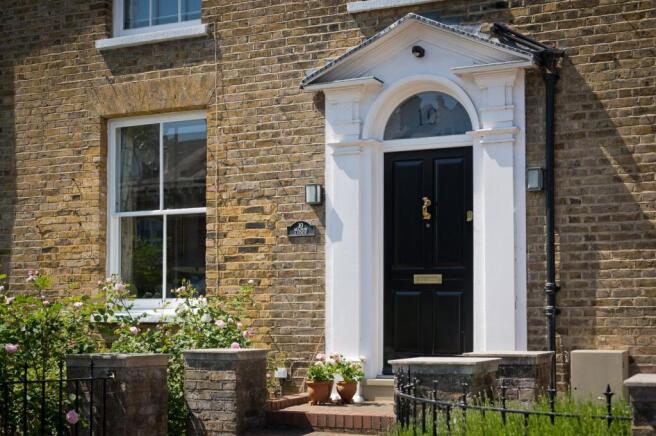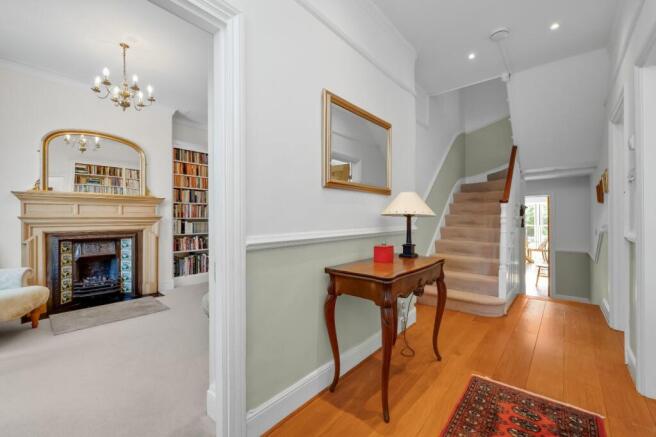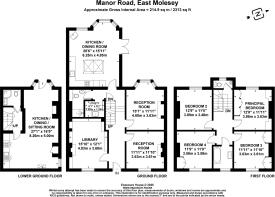
Manor Road, East Molesey, Surrey, KT8

- PROPERTY TYPE
Semi-Detached
- BEDROOMS
4
- BATHROOMS
3
- SIZE
2,313 sq ft
215 sq m
- TENUREDescribes how you own a property. There are different types of tenure - freehold, leasehold, and commonhold.Read more about tenure in our glossary page.
Freehold
Key features
- Beautiful period home
- Open plan kitchen/dining room
- Three reception rooms
- Self contained annex on the lower ground floor
- Four double bedrooms
- Immaculate west facing garden
- Driveway provides off-street parking
- 0.5 miles from Bridge Road
- EPC Rating = D
Description
Description
Dating back to the 1850s, this imposing property in The Kent Town Conservation Area, on the ever-popular, Manor Road retains many of its original period features whilst benefitting from extensive modernisation.
On entry a spacious hallway brings you immediately through to the library on your left. Having been converted, at an earlier period, to a garage, this space has been cleverly converted back to a reception room with replica sash windows and a period tiled fireplace housing a real working gas fire. Fitted book shelves fill three sides of the room. To the right of the hall are two reception rooms, one front and one rear aspect. The room to the front boasts an original sash window with inbuilt shutters and a real working gas fire. The room to the rear has a bay window with inbuilt shutters and a real open wood or coal fire with a beautiful marble surround.
To the rear of the property there is the open plan kitchen/dining room. The kitchen, designed by Simon Jewell, provides a good selection of high quality oak units with black granite worktops and integrated appliances alongside a contrasting cream island unit. The overhead pitched roof contains two electrically operated skylights, which is ideal in the warmer months. There is ample space for a large dining table and chairs adjacent to double doors which open on to the terrace. The entire space is decorated with smart oak flooring and benefits from underfloor heating.
A utility room and shower room with WC complete the accommodation on the ground floor.
Stairs from the entrance hall take you down to the lower ground floor which could work as a self-contained apartment. A kitchenette is discreetly hidden behind cupboard doors which fold back and away enabling use as required. There is central heating plus a gas fireplace and ample space for a seating arrangement as well as external access to a compact patio garden and stairs leading up to the garden. A useful shower room completes the accommodation on this floor.
The first floor showcases perfect symmetry with four bedrooms almost identical in size and proportion; two to the front and two to the rear. Three of the four bedrooms benefit from solid oak fitted wardrobes. In addition there is a family bathroom and separate WC.
Externally to the rear, the immaculate west facing garden is mainly laid to lawn with a smart terrace providing space for al fresco dining and entertaining. Mature beds frame the lawn showcasing a colourful array of shrubs and blooms including a beautiful Mulberry tree and a well-established vine. There is a pond at the rear and a shed for storage. To the front of the property the gravel driveway provides off-street parking whilst a path to the right provides side access via a gate.
Location
The Bridge Road area of East Molesey (also known locally as Hampton Court Village) is just 0.5 miles away with its superb range of independent shops, boutiques, bars and restaurants. More extensive shopping is accessible in nearby Kingston upon Thames.
Riverside walks along the Thames towpath are only 0.5 miles from the property, as is East Molesey Cricket Club and Molesey Boat Club, which both offer clubs and facilities for children and adults.
Transport links in the area are excellent with a regular and direct rail service to London Waterloo from Hampton Court Station (0.6 miles) in only 35 minutes. The M4, M3 and M25 motorways are within easy driving distance and central London itself is approximately 12.5 miles away.
The property is well situated for an excellent selection of both state and independent schools, including nearby St. Lawrence and The Orchard schools which are both 0.2 miles from the property.
Square Footage: 2,313 sq ft
Brochures
Web DetailsParticulars- COUNCIL TAXA payment made to your local authority in order to pay for local services like schools, libraries, and refuse collection. The amount you pay depends on the value of the property.Read more about council Tax in our glossary page.
- Band: G
- PARKINGDetails of how and where vehicles can be parked, and any associated costs.Read more about parking in our glossary page.
- Yes
- GARDENA property has access to an outdoor space, which could be private or shared.
- Yes
- ACCESSIBILITYHow a property has been adapted to meet the needs of vulnerable or disabled individuals.Read more about accessibility in our glossary page.
- Ask agent
Manor Road, East Molesey, Surrey, KT8
Add an important place to see how long it'd take to get there from our property listings.
__mins driving to your place
Get an instant, personalised result:
- Show sellers you’re serious
- Secure viewings faster with agents
- No impact on your credit score
Your mortgage
Notes
Staying secure when looking for property
Ensure you're up to date with our latest advice on how to avoid fraud or scams when looking for property online.
Visit our security centre to find out moreDisclaimer - Property reference EHS230152. The information displayed about this property comprises a property advertisement. Rightmove.co.uk makes no warranty as to the accuracy or completeness of the advertisement or any linked or associated information, and Rightmove has no control over the content. This property advertisement does not constitute property particulars. The information is provided and maintained by Savills, Esher. Please contact the selling agent or developer directly to obtain any information which may be available under the terms of The Energy Performance of Buildings (Certificates and Inspections) (England and Wales) Regulations 2007 or the Home Report if in relation to a residential property in Scotland.
*This is the average speed from the provider with the fastest broadband package available at this postcode. The average speed displayed is based on the download speeds of at least 50% of customers at peak time (8pm to 10pm). Fibre/cable services at the postcode are subject to availability and may differ between properties within a postcode. Speeds can be affected by a range of technical and environmental factors. The speed at the property may be lower than that listed above. You can check the estimated speed and confirm availability to a property prior to purchasing on the broadband provider's website. Providers may increase charges. The information is provided and maintained by Decision Technologies Limited. **This is indicative only and based on a 2-person household with multiple devices and simultaneous usage. Broadband performance is affected by multiple factors including number of occupants and devices, simultaneous usage, router range etc. For more information speak to your broadband provider.
Map data ©OpenStreetMap contributors.





