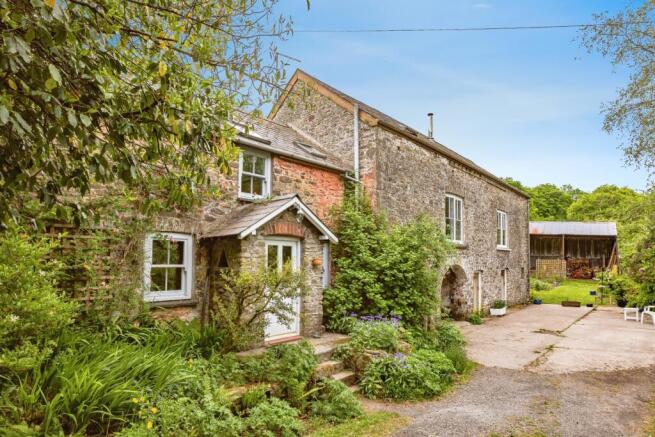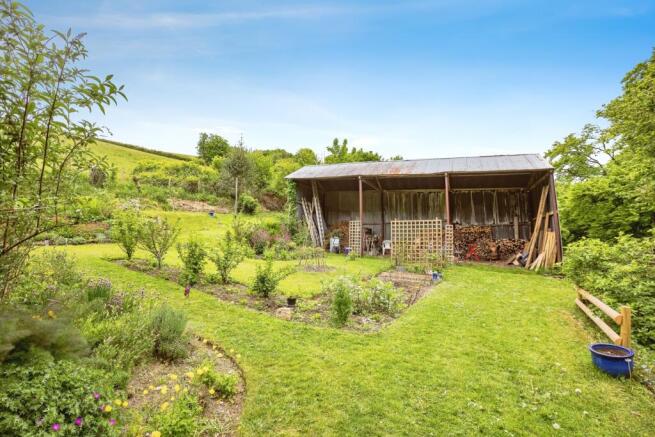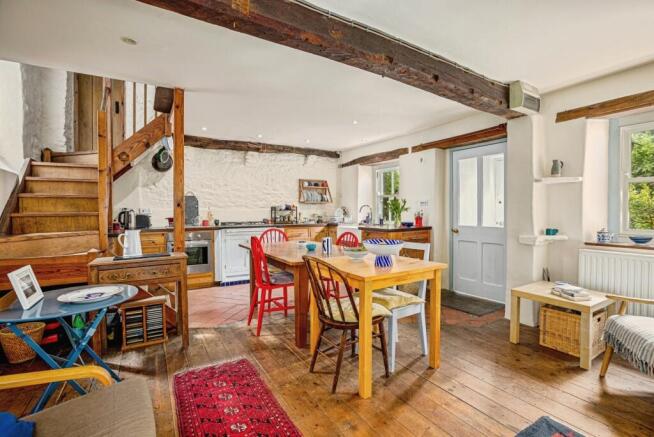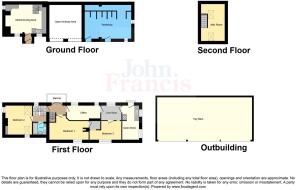Porthyrhyd, Llanwrda, Carmarthenshire, SA19

- PROPERTY TYPE
Barn Conversion
- BEDROOMS
3
- BATHROOMS
1
- SIZE
Ask agent
- TENUREDescribes how you own a property. There are different types of tenure - freehold, leasehold, and commonhold.Read more about tenure in our glossary page.
Freehold
Key features
- 3 Double Bedrooms
- 2 Reception Rooms
- 1 Bathroom
- Lovely Garden Area
- Character property
- 13.6 Acres (TBC)
- Rural Setting
- Close To Amenities
Description
BLAENCWM COTTAGE, PORTHYRHYD, CARMARTHENSHIRE**
Blaencwm Cottage is a spacious and characterful 3 bedroom property located 2 miles from the village of Porthyrhyd and 3.5 miles from the village of Llanwrda. It is part of the original Blaencwm farm and now entirely separated. It comprises a delightful cottage and an adjoining, beautifully proportioned stone barn which is partially converted and offers a fantastic opportunity for further development.
This unique property, nestled within 13.6 acres of unspoiled countryside offers a harmonious blend of rural charm and generous living space making it an ideal retreat for a family, small holders or those seeking a peaceful way of life.
The cottage features a small porch leading to the kitchen/dining room with bespoke units, wooden counter tops, wood burner, gas hob, electric oven, double Belfast sink, quarry tiled and wooden flooring. Stairs lead to a landing with access to the bathroom and a sitting room/studio /bedroom. This room features 3 Velux roof windows and two sash windows, one with a stunning view of a garden area with a maturing walnut tree. The landing leads to a hallway in the barn where double doors open onto a patio and garden. The barn offers a large double bedroom with a small storage room which is shared by a further double bedroom. These bedrooms can be accessed separately. A passage runs the length of the back of the barn and is currently used as an office and further storage. At the far end is a garden kitchen with sink and gas cooker. This second kitchen opens onto the main garden area which has a wild flower bank, herb garden, mature shrubs, fruit bushes, productive vegetable plot and 3 recently planted apple trees. Bordering one side of the garden is a 3 bay post barn used currently for storing firewood and providing an invaluable potting shed for the gardener. There is an attic room on the second floor of the barn. The remaining barn roof space is not yet converted and offers an excellent opportunity for development.
The property is double glazed throughout.
The land comprises roughly 10 acres of productive pasture, spectacular mature beech trees, a small area of woodland and an area of wetland.
A short, well maintained track leads to a spacious parking area at the front of the property. There is additional parking closer to the road. The lower floor of the barn is accessed form this parking area. It comprises 2 workshops, one within the beautiful stone arches. The other workshop features the original cattle stalls.
The local, picturesque market town of Llandovery boasts a variety of independent shops and family run businesses offering local crafts, gifts and furniture. There are many cafes and eateries and a thriving and popular whole food shop. Llandovery provides essential services including a GP practice and a small hospital ensuring that residents have access to emergency care. Primary education is provided by Llandovery Primary School and secondary education by Ysgol Bro Dinefwr, Llandeilo. Independent schooling is provided by Llandovery College. The area is rich in attractions such as the historic Dolaucouthi Goldmines, Dinefwr Park and the National Botanic Garden of Wales all within a short drive. Transport links are convenient with Llanwrda railway station providing connections to larger towns and cities.
Utilities and Services:
Electricity: mains electricity supply.
Water: Private water supply via bore hole.
Drainage: Private septic tank
Heating: Oil fired central heating.
Council Tax: Band D
Energy Efficiency rating: 45E
GROUND FLOOR
Kitchen/living room
5.46m x 3.88m
The kitchen/ living room include a Belfast sink, gas hob, and electric oven, along with wooden countertops and a mix of quarry tile and wooden flooring. Two double-glazed, front-facing sash windows let in plenty of light. A log burner with a simple surround adds warmth, and two wall-mounted radiators help keep the space cosy. Exposed wooden beams in the ceiling and a feature stone wall give the room character, while a spiral staircase leads to the rest of the cottage.
FIRST FLOOR
Bedroom 1
5.25m x 3.25m
A double bedroom with wooden flooring, two wall-mounted radiators, and a log burner (not currently in use). New front-facing double-glazed windows bring in plenty of natural light, while an exposed stone wall adds a touch of character. This room also shares storage space with the third bedroom.
Bedroom 2
3.55m x 3.88m
The second double bedroom features carpeted flooring, two front-facing Velux windows, and a rear Velux for added light. It also includes a front-facing sash window and a side sash window, offering a mix of natural light and ventilation. Two wall-mounted radiators provide warmth, while exposed stone and structural wooden beams add character and charm.
Bedroom 3
The third double bedroom includes a wall-mounted radiator and a new front-facing window. It shares storage space with the first bedroom, making it a practical option for guests or family use.
Bathroom
1.81m x 1.61m
The bathroom includes a heated towel rail, toilet, basin, and bathtub, along with built-in shelving for storage. A front-facing Velux window provides natural light, and the ply flooring gives a simple, practical finish.
Office
4.5m x 1.96m
The office features wooden flooring, a rear-facing double-glazed window, and a wall-mounted radiator. Exposed structural wooden beams add a bit of character to the space.
Garden Kitchen
2.25m x 4.57m
The garden kitchen includes worktops, a sink with drainer, and two side-facing double-glazed windows. There’s also a rear external door and a wall-mounted radiator for added comfort.
Cold store
2.71m x 1.96m
The cold store features wooden flooring and a rear-facing double-glazed window.
SECOND FLOOR
Attic room
3.17m x 4.94m
The attic room offers potential as a sitting room or fourth bedroom. It features wooden flooring, built-in shelving, two Velux windows—one front-facing and one rear-facing—and a wall-mounted radiator. Exposed stone and wooden beams add character to the space.
EXTERNAL
Externally, the property includes four outbuildings: a pig sty, hay barn, workshop, and archway. The pig sty requires some repair, while the hay barn provides excellent storage space. The archway offers additional storage, and the workshop, located beneath the property, benefits from lighting and power. At the front, a spacious driveway offers ample parking, leading to a fully fenced wrap-around garden that ensures privacy. The large garden presents plenty of opportunities for landscaping or outdoor activities, with direct access to 13.6 acres of land.
- COUNCIL TAXA payment made to your local authority in order to pay for local services like schools, libraries, and refuse collection. The amount you pay depends on the value of the property.Read more about council Tax in our glossary page.
- Band: D
- PARKINGDetails of how and where vehicles can be parked, and any associated costs.Read more about parking in our glossary page.
- Yes
- GARDENA property has access to an outdoor space, which could be private or shared.
- Yes
- ACCESSIBILITYHow a property has been adapted to meet the needs of vulnerable or disabled individuals.Read more about accessibility in our glossary page.
- Ask agent
Porthyrhyd, Llanwrda, Carmarthenshire, SA19
Add an important place to see how long it'd take to get there from our property listings.
__mins driving to your place
Get an instant, personalised result:
- Show sellers you’re serious
- Secure viewings faster with agents
- No impact on your credit score
Your mortgage
Notes
Staying secure when looking for property
Ensure you're up to date with our latest advice on how to avoid fraud or scams when looking for property online.
Visit our security centre to find out moreDisclaimer - Property reference LAM240163. The information displayed about this property comprises a property advertisement. Rightmove.co.uk makes no warranty as to the accuracy or completeness of the advertisement or any linked or associated information, and Rightmove has no control over the content. This property advertisement does not constitute property particulars. The information is provided and maintained by John Francis, Lampeter. Please contact the selling agent or developer directly to obtain any information which may be available under the terms of The Energy Performance of Buildings (Certificates and Inspections) (England and Wales) Regulations 2007 or the Home Report if in relation to a residential property in Scotland.
*This is the average speed from the provider with the fastest broadband package available at this postcode. The average speed displayed is based on the download speeds of at least 50% of customers at peak time (8pm to 10pm). Fibre/cable services at the postcode are subject to availability and may differ between properties within a postcode. Speeds can be affected by a range of technical and environmental factors. The speed at the property may be lower than that listed above. You can check the estimated speed and confirm availability to a property prior to purchasing on the broadband provider's website. Providers may increase charges. The information is provided and maintained by Decision Technologies Limited. **This is indicative only and based on a 2-person household with multiple devices and simultaneous usage. Broadband performance is affected by multiple factors including number of occupants and devices, simultaneous usage, router range etc. For more information speak to your broadband provider.
Map data ©OpenStreetMap contributors.







