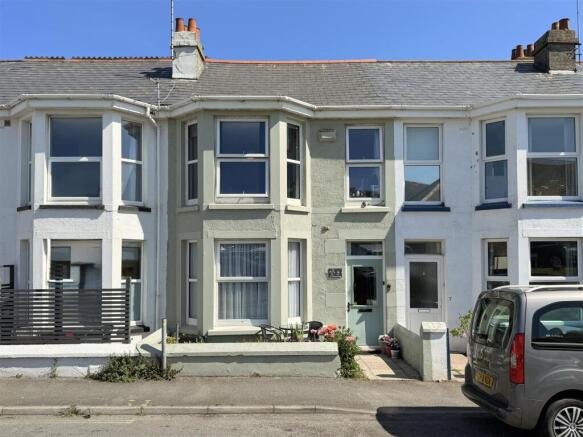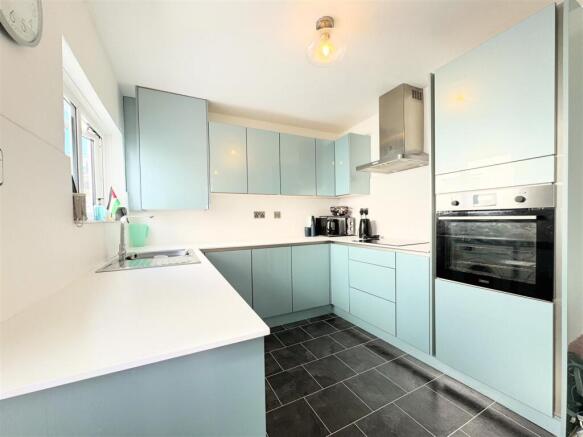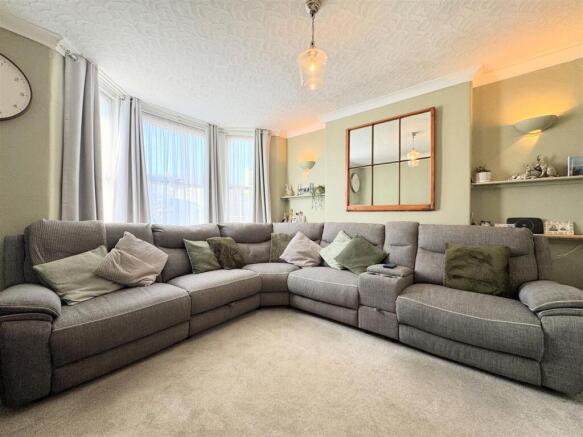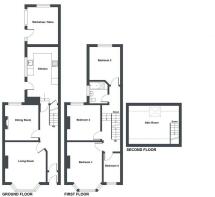St. Thomas Road, Newquay

- PROPERTY TYPE
Terraced
- BEDROOMS
4
- BATHROOMS
1
- SIZE
1,583 sq ft
147 sq m
- TENUREDescribes how you own a property. There are different types of tenure - freehold, leasehold, and commonhold.Read more about tenure in our glossary page.
Freehold
Key features
- FOUR BEDROOM PERIOD PROPERTY
- LOFT ROOM WITH FAR REACHING SEA VIEWS
- A FEW MINUTES WALK TO THE TOWN CENTRE, BEACHES AND LOCAL SCHOOLS
- PARKING AT THE REAR OF THE PROPERTY
- FRONT AND REAR COURTYARD GARDENS
- RECENTLY UPGRADED KITCHEN
- FLEXIBLE ACCOMMODATION
- BLOCK BUILT STORE WITH POWER
Description
Welcome to Number Five St Thomas Road – an impressively spacious and well-presented family home, ideally situated on a quiet and well-maintained street featuring a blend of houses, bungalows, and apartments. Just a short walk from the vibrant town centre, you'll find everything from independent boutiques to popular high street brands. Whether you're after relaxed dining in cosy bistros or a night out at stylish restaurants and bars, Newquay offers something to suit every lifestyle. The area is also home to a number of highly rated nurseries, primary, and secondary schools, making it a top choice for families looking to settle in a friendly and well-connected community.
Set on one of Newquay’s sought-after residential streets, this house seamlessly combines classic character with modern upgrades. Spanning three spacious floors, this versatile family home offers four bedrooms, a functional loft room, and spectacular far-reaching sea views across the North Cornwall coastline.
Thoughtfully renovated and exceptionally well-presented, the property enjoys a prime location just moments from Newquay town centre, while also offering practical features such as off-street parking and a solid brick-built garden shed. Offered chain-free, the home is ideal for those looking to make a smooth and hassle-free move.
As you step inside, you're welcomed by a level entrance and a sheltered inner porch that opens into a wide, central hallway—setting the tone for the sense of space and light found throughout the property. The ground floor is well laid out, featuring a bright and airy lounge with a large bay window, a separate formal dining room perfect for entertaining, and a substantial kitchen-breakfast room. The kitchen has been stylishly updated with a high-spec Wickes design and includes integrated appliances, ample worktop space, and room for additional white goods. A rear door provides direct access to the garden and parking area, making everyday living incredibly convenient.
The first floor is cleverly designed with two split-level landings. The first leads to a rear-facing bedroom—ideal as a single or compact double—alongside a family bathroom fitted with a modern white suite, tiled walls, and a shower-over-bath. The remaining three bedrooms are arranged across the upper landing, including two generous doubles filled with natural light and a third single bedroom that could serve as a nursery, home study, or dressing room.
At the top of the house is the loft room—a flexible space currently used as a guest room, but just as suited for a hobby space or study. A Velux window frames breathtaking views of the sea, creating a calming retreat with a true wow factor.
Outside, the rear of the property offers private parking for one car. For those needing more space, the existing block-built storage shed could be removed to extend the parking area. The garden is neatly presented and easy to maintain, enjoying afternoon and evening sunshine.
In summary, this property is a rare find: a substantial and stylishly upgraded period home in a prime location, just minutes from Newquay’s beaches, shops, and schools. With no onward chain, it’s ready and waiting for its next chapter.
Porch - 1.02m x 0.91m (3'4 x 3'0) - .
Lounge - 4.45m x 3.58m (14'7 x 11'9) - .
Dining Room - 3.30m x 2.79m (10'10 x 9'2) - .
Kitchen Breakfast Room - 5.64m x 2.69m (18'6 x 8'10) - .
Bedroom 1 - 4.45m x 3.02m (14'7 x 9'11) - .
Bedroom 2 - 3.02m x 2.03m (9'11 x 6'8) - .
Bedroom 3 - 2.79m x 2.54m (9'2 x 8'4) - .
Bedroom 4 - 2.62m x 1.85m (8'7 x 6'1) - .
Bathroom - 2.03m x 1.88m (6'8 x 6'2) - .
Loft Room - 4.67m x 3.53m (15'4 x 11'7) - .
Brochures
St. Thomas Road, NewquayEPCBrochure- COUNCIL TAXA payment made to your local authority in order to pay for local services like schools, libraries, and refuse collection. The amount you pay depends on the value of the property.Read more about council Tax in our glossary page.
- Band: C
- PARKINGDetails of how and where vehicles can be parked, and any associated costs.Read more about parking in our glossary page.
- Off street
- GARDENA property has access to an outdoor space, which could be private or shared.
- Yes
- ACCESSIBILITYHow a property has been adapted to meet the needs of vulnerable or disabled individuals.Read more about accessibility in our glossary page.
- Level access
St. Thomas Road, Newquay
Add an important place to see how long it'd take to get there from our property listings.
__mins driving to your place
Get an instant, personalised result:
- Show sellers you’re serious
- Secure viewings faster with agents
- No impact on your credit score
Your mortgage
Notes
Staying secure when looking for property
Ensure you're up to date with our latest advice on how to avoid fraud or scams when looking for property online.
Visit our security centre to find out moreDisclaimer - Property reference 33904425. The information displayed about this property comprises a property advertisement. Rightmove.co.uk makes no warranty as to the accuracy or completeness of the advertisement or any linked or associated information, and Rightmove has no control over the content. This property advertisement does not constitute property particulars. The information is provided and maintained by Mo Move, Newquay. Please contact the selling agent or developer directly to obtain any information which may be available under the terms of The Energy Performance of Buildings (Certificates and Inspections) (England and Wales) Regulations 2007 or the Home Report if in relation to a residential property in Scotland.
*This is the average speed from the provider with the fastest broadband package available at this postcode. The average speed displayed is based on the download speeds of at least 50% of customers at peak time (8pm to 10pm). Fibre/cable services at the postcode are subject to availability and may differ between properties within a postcode. Speeds can be affected by a range of technical and environmental factors. The speed at the property may be lower than that listed above. You can check the estimated speed and confirm availability to a property prior to purchasing on the broadband provider's website. Providers may increase charges. The information is provided and maintained by Decision Technologies Limited. **This is indicative only and based on a 2-person household with multiple devices and simultaneous usage. Broadband performance is affected by multiple factors including number of occupants and devices, simultaneous usage, router range etc. For more information speak to your broadband provider.
Map data ©OpenStreetMap contributors.






