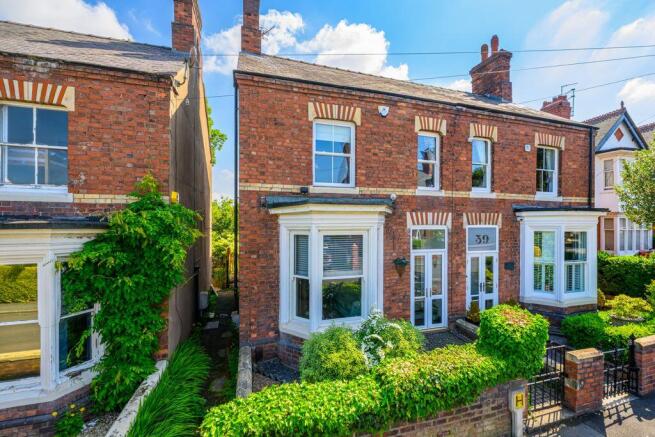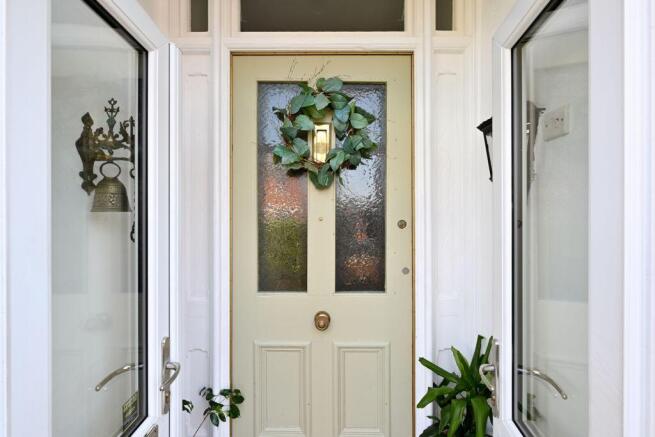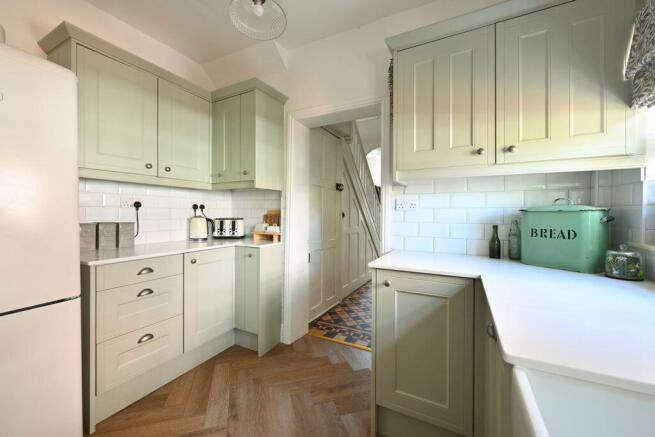Albert Road, Wellington, TF1

- PROPERTY TYPE
Semi-Detached
- BEDROOMS
3
- BATHROOMS
2
- SIZE
1,257 sq ft
117 sq m
- TENUREDescribes how you own a property. There are different types of tenure - freehold, leasehold, and commonhold.Read more about tenure in our glossary page.
Freehold
Key features
- FREEHOLD
- 3 BEDS
- Internal: 1,257 Sq ft
- PLOT SIZE: 2,174
- Victorian Architecture
- Central Location
- 1.5 BATHS
- COUNCIL TAX BAND: C
- STAMP DUTY: SDLT: £7,500
- Typical Mortgage: £1,929 pcm
Description
Ground Floor:
Upon entering, you're greeted by a welcoming hallway featuring authentic Jackfield geometric encaustic floor tiles, a hallmark of the era. The space is enriched with high ceilings, substantial Victorian skirting boards, and intricate cornice mouldings, reflecting the home's rich heritage.
- Front Reception Room: This bright and airy space boasts a large bay window that floods the room with natural light. A central period fireplace serves as a focal point, complemented by neutral tones and an elegant picture rail encircling the room.
- Second Reception Room/Formal Dining Room: Continuing the theme of period elegance, this room features another fireplace and a large sash window, creating an inviting atmosphere for entertaining.
- Kitchen: At the heart of the home lies a beautifully designed kitchen that marries traditional style with modern amenities. Featuring mint green cabinetry, sleek countertops, a Belfast sink, subway tile backsplash, and a range oven, the space is further enhanced by herringbone wood flooring that extends throughout.
- Utility & Pantry Room with Downstairs WC: Adjacent to the kitchen, the utility / Pantry room houses bespoke shelving for the space, with access to the gas boiler and provides access to the rear garden, along with a convenient downstairs WC
First Floor:
Ascending to the first floor, you'll find three well-appointed bedrooms:
- Master Bedroom: A spacious retreat featuring period details, a light colour palette, and ample natural light.
- Second Double Bedroom: Generously sized with classic features, perfect for family or guests.
- Third Bedroom: A versatile space suitable as a guest room or home office.
- Family Bathroom: Elegantly finished with Victorian-style patterned floor tiles, white sanitary ware, a bath, and a separate walk-in shower.
Additional Features:
- Loft Room: An adaptable space with a Velux window, ideal for storage or conversion into a home office, subject to necessary permissions.
- Cellar: Characteristic of the period, the cellar offers excellent storage and maintains a naturally cool temperature, making it suitable for use as a wine cellar.
- Cellar is fully plumbed, electrical sockets and central heating.
Exterior:
The rear garden is a quintessential English haven, featuring a patio area for outdoor dining, a well-maintained lawn, seating areas, and a traditional garden shed. The garden's design provides a tranquil setting for relaxation and entertaining.
Location:
Situated adjacent to the grounds of Wrekin College, the property offers picturesque views of the school's cricket pavilion and is within walking distance to Old Hall School (Wrekin Prep). Albert Road's prime location ensures easy access to the market town of Wellington, just a 5-minute walk away, and is conveniently close to Wellington Railway Station, Princess Royal Hospital, and major transport routes in and out of North Telford.
Nearby Schools:
- Wrekin College: An esteemed independent school for ages 11-18, offering both day and boarding options.
- Old Hall School: A preparatory school known for its outstanding educational standards.
- Charlton School: A co-educational secondary school rated 'Good' by Ofsted
- Wrekin View Primary School: A mixed primary academy under the Learning Community Trust.
- St Patrick's Catholic Primary School: A faith-based primary school with a history of 'Good' ratings from Ofsted.
This property presents a rare opportunity to own a piece of Victorian elegance, thoughtfully updated for modern living, in a sought-after location. For more information or to book a viewing please contact the Sales Team on the details below.
- COUNCIL TAXA payment made to your local authority in order to pay for local services like schools, libraries, and refuse collection. The amount you pay depends on the value of the property.Read more about council Tax in our glossary page.
- Band: C
- PARKINGDetails of how and where vehicles can be parked, and any associated costs.Read more about parking in our glossary page.
- Ask agent
- GARDENA property has access to an outdoor space, which could be private or shared.
- Yes
- ACCESSIBILITYHow a property has been adapted to meet the needs of vulnerable or disabled individuals.Read more about accessibility in our glossary page.
- Ask agent
Energy performance certificate - ask agent
Albert Road, Wellington, TF1
Add an important place to see how long it'd take to get there from our property listings.
__mins driving to your place
Get an instant, personalised result:
- Show sellers you’re serious
- Secure viewings faster with agents
- No impact on your credit score
Your mortgage
Notes
Staying secure when looking for property
Ensure you're up to date with our latest advice on how to avoid fraud or scams when looking for property online.
Visit our security centre to find out moreDisclaimer - Property reference IMPE_014835. The information displayed about this property comprises a property advertisement. Rightmove.co.uk makes no warranty as to the accuracy or completeness of the advertisement or any linked or associated information, and Rightmove has no control over the content. This property advertisement does not constitute property particulars. The information is provided and maintained by Imperial Properties, Telford. Please contact the selling agent or developer directly to obtain any information which may be available under the terms of The Energy Performance of Buildings (Certificates and Inspections) (England and Wales) Regulations 2007 or the Home Report if in relation to a residential property in Scotland.
*This is the average speed from the provider with the fastest broadband package available at this postcode. The average speed displayed is based on the download speeds of at least 50% of customers at peak time (8pm to 10pm). Fibre/cable services at the postcode are subject to availability and may differ between properties within a postcode. Speeds can be affected by a range of technical and environmental factors. The speed at the property may be lower than that listed above. You can check the estimated speed and confirm availability to a property prior to purchasing on the broadband provider's website. Providers may increase charges. The information is provided and maintained by Decision Technologies Limited. **This is indicative only and based on a 2-person household with multiple devices and simultaneous usage. Broadband performance is affected by multiple factors including number of occupants and devices, simultaneous usage, router range etc. For more information speak to your broadband provider.
Map data ©OpenStreetMap contributors.



