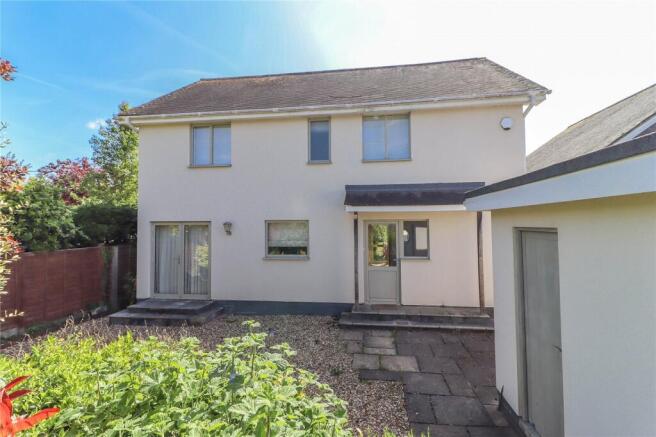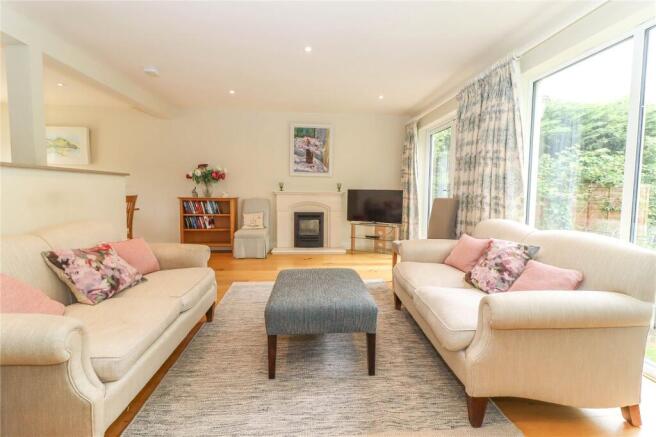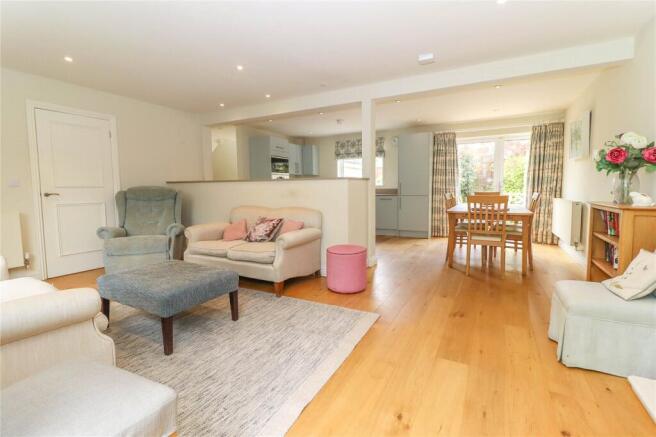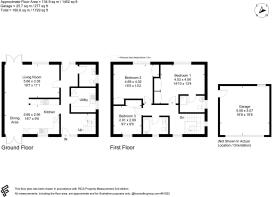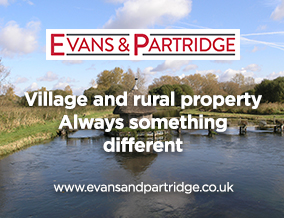
Nelson Close, Stockbridge, Hampshire, SO20

- PROPERTY TYPE
Detached
- BEDROOMS
3
- BATHROOMS
2
- SIZE
Ask agent
- TENUREDescribes how you own a property. There are different types of tenure - freehold, leasehold, and commonhold.Read more about tenure in our glossary page.
Freehold
Key features
- Quiet yet central setting
- Streamside garden and terrace
- Off road parking and double garage
- Light and airy open plan living
- Three double bedrooms – one en suite
- No chain – available now
Description
A detached house with colour washed, rendered and brick elevations beneath a slate roof with high quality aluminium frame double glazing. The property is tucked away and secluded yet right in the heart of Stockbridge. In recent years the house which originally dates back to the 1970s was completely stripped internally by a professional team of builders who re-wired, re-plumbed and upgraded the insulation throughout, replaced all windows and doors and refitted all of the internals to a high standard. All of these works were overseen by a project manager and a professional interior designer. The accommodation includes a front and rear hallway, ground floor WC with space and plumbing for shower cubicle, an open plan light and airy main living space incorporating: sitting room with fireplace, generous dining area and well fitted kitchen. In addition, there is a spacious ground floor utility. The first floor includes three double bedrooms, two being generously proportioned, one en suite, plus a main bathroom. An additional benefit includes a streamside garden and terrace, a westerly facing rear garden, double garage and off road parking.
The property is situated in Stockbridge which offers a variety of shops including a delicatessen, post office, hotel, public houses, wine bar, restaurant, churches, doctors surgery, regular bus services, primary and secondary schools. The cathedral cities of Salisbury and Winchester and the abbey town of Romsey are all within a 20 minute drive, and the A303 is close at hand allowing convenient access to London and the West Country. There are also mainline railway stations in Winchester and Andover (both about 15 minutes drive away) as well as Grateley (about 10 minutes drive) with fast trains to Waterloo.
Approach
Paved steps rise to the front of the house, pastel colour washed aluminium frame glazed door with similar full height glazed panel to side leading into:
Reception Hall
Oak flooring. Coat hooks. LED downlighters. Panelled door to living room. Further door to cloakroom/potential shower room opening into:
Inner Hallway
Oak flooring continues. LED downlighters. Wide opening into kitchen with separate dining area. Further opening into rear hall. Door to utility.
Rear Hall
Turning staircase with balustrade to one side and two half landings rise to the first floor. Low door to deep understairs storage cupboard. Oak flooring. LED downlighters. Aluminium frame part glazed door with high level window to side opens to the rear garden and then to garage and driveway.
Cloakroom
Spacious with room and plumbing for the installation of a shower if required. Modern white suite comprising wall hung wash basin with mixer tap and glass splashback. Low level WC with concealed cistern. Oak flooring, LED downlighters, extractor fan. Obscure glazed window to side aspect.
Living Room
A large reception room with inset LPG stove with raised Limestone hearth and attractive moulded Limestone mantelpiece. Oak flooring throughout. Substantial full height picture window to front aspect overlooking the front garden area and carrier of the River Test. Further wide aluminium frame glazed double doors with steps descending to the front garden and a streamside patio. Oak flooring. LED downlighters. Half height Quartz topped screen wall with support at one end overlooking the kitchen. Wide opening to side into:
Dining Area
Space for long family/entertaining table. Wide glazed aluminium frame double doors open out onto the rear garden. Oak flooring continues. LED downlighters. Full width opening into:
Kitchen
Well appointed. Stainless steel 1½ bowl sink unit with mixer tap and polished Quartz drainer. Polished Quartz work surfaces with similar upstands. Eye level Bosch microwave oven. Integrated Bosch oven and grill. Five ring stainless steel LPG hob with pop up electric Smeg extractor fan and light. A range of pastel blue coloured high and low level cupboards and drawers incorporating deep pan drawers. Integrated fridge, freezer and dishwasher. Oak flooring. Picture window overlooking the rear garden. LED downlighters.
Utility
Spacious. Roll top L-shaped work surface with high and low level cupboards and a drawer. Inset stainless steel sink with mixer tap and drainer. Under-counter recess with plumbing for washing machine and space beside for dryer. Grant oil fired boiler. Full height broom cupboard. Picture window to side aspect. LED downlighters. Oak flooring.
First Floor
Central Landing
Balustrade. Large window to rear aspect with views over rooftops towards the church spire. Further obscure glazed window to side aspect and long pendant light over stairwell. LED downlighters. Panelled doors to:
Principal Bedroom
A large double bedroom featuring a wide picture window with views over the main garden, stream and communal gardens beyond. LED downlighters. Two built-in double wardrobe cupboards. Space for generous bedroom furniture and panelled to:
En Suite Shower Room
White suite. Wash hand basin with glass splashback, mixer tap, mirror fronted cabinet above and further cupboards beneath. Low level WC to one side with concealed cistern. Roll top sill above. Sliding glazed door into substantial tiled wet area with overhead and handheld shower attachments. Deep bottle recess. LED downlighters one incorporating extractor fan. Tall chrome towel radiator. Limed oak effect flooring. Obscure glazed window.
Bedroom 2
A further large double bedroom with wide picture window overlooking the front garden and stream. Two built-in double wardrobe cupboards. LED downlighters.
Bedroom 3
Double bedroom. Built-in double wardrobe. Window to the rear aspect with view of the church spire. LED downlighters. Loft hatch with folding ladder.
Bathroom
Panelled bath with fully tiled surround, central taps, overhead and handheld shower attachments. Glass shower screen. Wall hung wash hand basin with glass splashback, mixer tap, bottle recess and mirror fronted screen above. Low level WC to one side with concealed cistern and glass display shelve over with spotlight. Further LED spotlights. Obscure glazed window, Limed Oak effect flooring, chrome towel radiator, extractor fan.
Outside
Nelson Close extends to the rear of the property where there is access to an off-road parking area, screened to one side by low curved brick retaining wall with shrubs above. Access to garage.
Double Garage
Constructed of coloured rendered elevations beneath a felt roof. Outside there is a lantern style light. Wide electric remote operated up and over door to front. Fluorescent striplights and power points, wall mounted shelving, window and personnel door leading into the rear garden.
Rear Garden (West facing)
Gate from driveway onto paved path leading to rear porch: exposed posts beneath a tiled roof with downlighters. The rear garden is part paved and part level gravel. Low retaining wall with well stocked deep shrub and flower border. Boundaries are screened by tall hedging plants. The paved terrace area continues around the side of the property with a picket gate in picket fencing opening into:
Main Garden
This is a particularly attractive feature of the property and extends to the front of the house. Central steps rise to the main entrance with paved path to a timber private footbridge crossing a crystal-clear carrier of the river Test. Level lawns, one with curved terrace leading down to the riverbank which is retained by sleepers. Central Weeping Willow with Privet beneath providing privacy. From the main garden views are enjoyed over a central green area, level grass interspersed with mature trees. Each of the detached houses in Nelson Close owns the section of ground to the front of their properties and it has been long agreed that this is maintained as a central green for the benefit of all the houses and their residents. Paths lead to the road which continues round to Stockbridge High Street
Services
Mains water, electricity and drainage. Oil fired central heatiing. Note: No household services or appliances have been tested and no guarantees can be given by Evans and Partridge.
Directions
SO20 6ES
Council Tax
F
Brochures
Particulars- COUNCIL TAXA payment made to your local authority in order to pay for local services like schools, libraries, and refuse collection. The amount you pay depends on the value of the property.Read more about council Tax in our glossary page.
- Band: F
- PARKINGDetails of how and where vehicles can be parked, and any associated costs.Read more about parking in our glossary page.
- Yes
- GARDENA property has access to an outdoor space, which could be private or shared.
- Yes
- ACCESSIBILITYHow a property has been adapted to meet the needs of vulnerable or disabled individuals.Read more about accessibility in our glossary page.
- Ask agent
Nelson Close, Stockbridge, Hampshire, SO20
Add an important place to see how long it'd take to get there from our property listings.
__mins driving to your place
Get an instant, personalised result:
- Show sellers you’re serious
- Secure viewings faster with agents
- No impact on your credit score



Your mortgage
Notes
Staying secure when looking for property
Ensure you're up to date with our latest advice on how to avoid fraud or scams when looking for property online.
Visit our security centre to find out moreDisclaimer - Property reference STO250062. The information displayed about this property comprises a property advertisement. Rightmove.co.uk makes no warranty as to the accuracy or completeness of the advertisement or any linked or associated information, and Rightmove has no control over the content. This property advertisement does not constitute property particulars. The information is provided and maintained by Evans & Partridge, Stockbridge. Please contact the selling agent or developer directly to obtain any information which may be available under the terms of The Energy Performance of Buildings (Certificates and Inspections) (England and Wales) Regulations 2007 or the Home Report if in relation to a residential property in Scotland.
*This is the average speed from the provider with the fastest broadband package available at this postcode. The average speed displayed is based on the download speeds of at least 50% of customers at peak time (8pm to 10pm). Fibre/cable services at the postcode are subject to availability and may differ between properties within a postcode. Speeds can be affected by a range of technical and environmental factors. The speed at the property may be lower than that listed above. You can check the estimated speed and confirm availability to a property prior to purchasing on the broadband provider's website. Providers may increase charges. The information is provided and maintained by Decision Technologies Limited. **This is indicative only and based on a 2-person household with multiple devices and simultaneous usage. Broadband performance is affected by multiple factors including number of occupants and devices, simultaneous usage, router range etc. For more information speak to your broadband provider.
Map data ©OpenStreetMap contributors.
