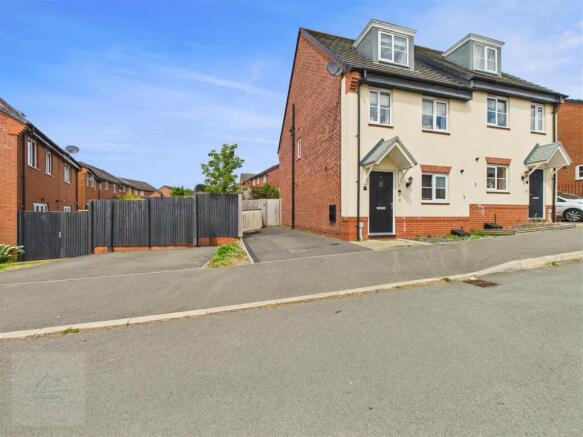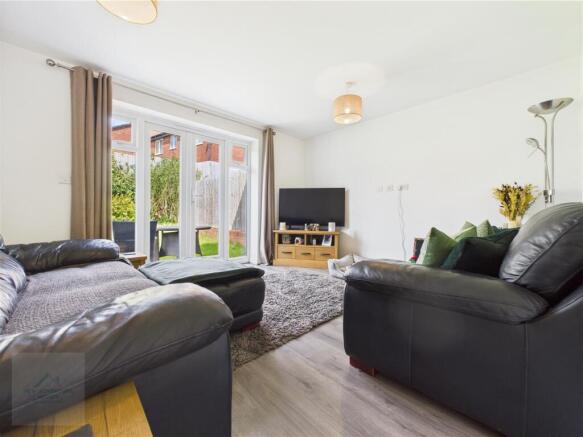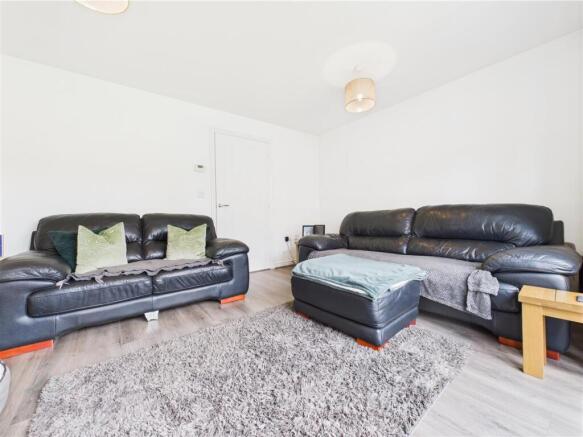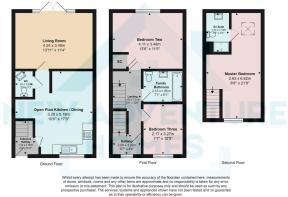James Clarke Road, Winsford
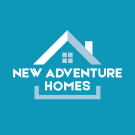
- PROPERTY TYPE
Semi-Detached
- BEDROOMS
3
- BATHROOMS
2
- SIZE
Ask agent
- TENUREDescribes how you own a property. There are different types of tenure - freehold, leasehold, and commonhold.Read more about tenure in our glossary page.
Freehold
Key features
- Three Bedroom Semi-Detached Property
- Open Plan Dining / Kitchen
- Master Bedroom with Ensuite
- Two Further Double Bedrooms
- Enclosed rear garden
- Investment Potential: 6% Gross Yield
- Easy Access to Chester
- Walking Distance to Town Centre
Description
Summary - Introducing this wonderful semi-detached property located in the heart of Winsford, perfect for the growing family. Upon entering, you are greeted by an inviting Entrance Hallway leading to an open plan kitchen and dining area equipped with integrated appliances. The cosy lounge features patio doors opening up to the rear garden, perfect for relaxing or entertaining.
The first floor offers two spacious double bedrooms and a family bathroom complete with a low-level bath. The top floor is dedicated to the luxurious master suite, spanning the full width of the property and boasting a dual aspect that floods the room with natural light. The en-suite bathroom features a walk-in shower for added convenience. With neutral decoration throughout, this property offers a blank canvass for the new owner to put their own stamp on each room.
Situated within walking distance to the town centre, this property presents an excellent opportunity for investment with a 6% gross yield potential. Outside, there is a driveway offering ample space for multiple vehicles.
Winsford is a vibrant town bustling with fantastic amenities and easy access to surrounding towns like Northwich, Middlewich, and Crewe. Families and students will appreciate the proximity to local primary schools and Warrington & Vale Royal College. A variety of eateries are just a stone's throw away, catering to all tastes.
For those who enjoy the outdoors, Winsford offers numerous cycle tracks and hiking routes to explore, as well as the Winsford Lifestyle Centre and nearby Delamere Forest for leisure and fitness activities. The town is undergoing exciting developments with a town centre regeneration project in progress, and is becoming a thriving employment hub with the presence of establishments like the Cheshire Fire Service and Cheshire Police headquarters.
Winsford - This beautiful property is situated in the heart of Winsford, a bustling town with fantastic amenities and easy access to surrounding towns such as Northwich, Middlewich, and Crewe. Nestled in a prime location close to local primary schools and Warrington & Vale Royal College, this home is ideal for families and students alike. Satisfy your taste buds with a variety of local eateries just a stone’s throw away.
Winsford boasts excellent transport links, providing seamless commutes for professionals. The nearby A556 and M6 make it easy to travel further afield. Outdoor enthusiasts will find plenty to love with a multitude of cycle tracks and hiking routes waiting to be explored in and around Winsford. For those looking to stay active, the Winsford Lifestyle Centre and the nearby Delamere Forest offer perfect opportunities to keep fit and enjoy nature.
Exciting developments are underway in Winsford, with a town centre regeneration project in progress. This vibrant town is also becoming a thriving employment hub, with establishments like the Cheshire Fire Service and Cheshire Police headquarters now calling Winsford home. Families will appreciate the high standard of education in the area, with esteemed schools such as Winsford High Street Primary School, Winsford Academy, and Willow Wood Primary in proximity.
Sales - The particulars are set out as a general outline only for the guidance of intended purchasers or lessees, and do not constitute, any part of a contract. Nothing in these particulars shall be deemed to be a statement that the property is in good structural condition or otherwise nor that any of the services, appliances, equipment or facilities are in good working order. Intending Purchasers and Tenants should not rely on them as statements of representation of fact, but must satisfy themselves by inspection or otherwise as to their accuracy.
Ground Floor -
Entrance Hallway - 1.44 x 2.08 (4'8" x 6'9") - inviting entrance hallway, neutral decoration throughout, and an abundance of natural light creating a bright and airy atmosphere.
Living Room - 4.24 x 3.25 (13'10" x 10'7") - Cosy lounge that overlooks the rear garden, featuring patio doors that flood the room with natural light. The low maintenance laminate flooring and neutral decoration provide a blank canvas for those eager to add their personal touch.
Open Plan Kitchen / Dining - 3.20 x 5.19 (10'5" x 17'0") - Open plan kitchen/dining area with integrated fridge freezer, washing machine, gas hob and oven. The low maintenance laminate flooring adds a touch of practical luxury, while the neutral decor provides a blank canvas for your personal style. The expansive space is perfect for a family table and sideboard, creating the ideal setting for entertaining guests or enjoying family meals together.
Wc - 0.93 x 1.60 (3'0" x 5'2") - With low level toilet, ideal for visitors.
First Floor -
Landing - 1.99 x 3.81 (6'6" x 12'5") -
Bedroom Two - 4.11 x 3.48 (13'5" x 11'5") - Double bedroom overlooking the rear elevation, ideal for teenagers.
Bedroom Three - 2.17 3.27 (7'1" 10'8") - Double Bedroom currently used for storage overlooking the front elevation.
Family Bathroom - 2.15 x 1.85 (7'0" x 6'0") - Three-piece suite, including relaxing bath, hand basin and low level toilet.
Second Floor -
Master Bedroom - 2.63 x 6.62 (8'7" x 21'8") - Boasting a magnificent master bedroom that spans the entire width of the home. Natural light streams in from both a Velux window to the front and a regular window to the rear, creating a bright and inviting space. The bedroom also includes its own En-suite for added convenience and luxury.
En-Suite - 1.40 x 2.54 (4'7" x 8'3") - Well designed ensuite with toilet, wash hand basin, and enclosed shower.
Externally -
Driveway Parking - Driveway offering parking for several vehicles.
Front & Rear Gardens - The front door is framed by a small area currently adorned with slate, awaiting the personal touch of colourful flowers. In the rear garden, a low maintenance oasis awaits, complete with a small patio area, lush lawn, and a few shrubs.
Tenure - Freehold, to be confirmed by the Vendor's solicitor.
Possession - Vacant possession on completion.
Energy Performance Rating - EPC Current Rating: B
Local Authority - Cheshire West and Chester Council - Band C
Viewing - Strictly by appointment only. Call New Adventure Homes today!
Property To Sell Or Rent? - With unique service packages, if you are looking for a new agent or just want some advice, call us today on !
Brochures
James Clarke Road, WinsfordBrochure- COUNCIL TAXA payment made to your local authority in order to pay for local services like schools, libraries, and refuse collection. The amount you pay depends on the value of the property.Read more about council Tax in our glossary page.
- Band: C
- PARKINGDetails of how and where vehicles can be parked, and any associated costs.Read more about parking in our glossary page.
- Driveway
- GARDENA property has access to an outdoor space, which could be private or shared.
- Yes
- ACCESSIBILITYHow a property has been adapted to meet the needs of vulnerable or disabled individuals.Read more about accessibility in our glossary page.
- Ask agent
James Clarke Road, Winsford
Add an important place to see how long it'd take to get there from our property listings.
__mins driving to your place
Get an instant, personalised result:
- Show sellers you’re serious
- Secure viewings faster with agents
- No impact on your credit score
Your mortgage
Notes
Staying secure when looking for property
Ensure you're up to date with our latest advice on how to avoid fraud or scams when looking for property online.
Visit our security centre to find out moreDisclaimer - Property reference 33904495. The information displayed about this property comprises a property advertisement. Rightmove.co.uk makes no warranty as to the accuracy or completeness of the advertisement or any linked or associated information, and Rightmove has no control over the content. This property advertisement does not constitute property particulars. The information is provided and maintained by New Adventure Homes, Middlewich. Please contact the selling agent or developer directly to obtain any information which may be available under the terms of The Energy Performance of Buildings (Certificates and Inspections) (England and Wales) Regulations 2007 or the Home Report if in relation to a residential property in Scotland.
*This is the average speed from the provider with the fastest broadband package available at this postcode. The average speed displayed is based on the download speeds of at least 50% of customers at peak time (8pm to 10pm). Fibre/cable services at the postcode are subject to availability and may differ between properties within a postcode. Speeds can be affected by a range of technical and environmental factors. The speed at the property may be lower than that listed above. You can check the estimated speed and confirm availability to a property prior to purchasing on the broadband provider's website. Providers may increase charges. The information is provided and maintained by Decision Technologies Limited. **This is indicative only and based on a 2-person household with multiple devices and simultaneous usage. Broadband performance is affected by multiple factors including number of occupants and devices, simultaneous usage, router range etc. For more information speak to your broadband provider.
Map data ©OpenStreetMap contributors.
