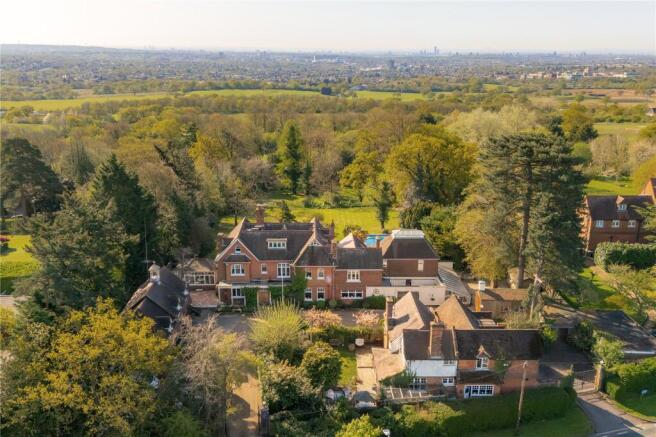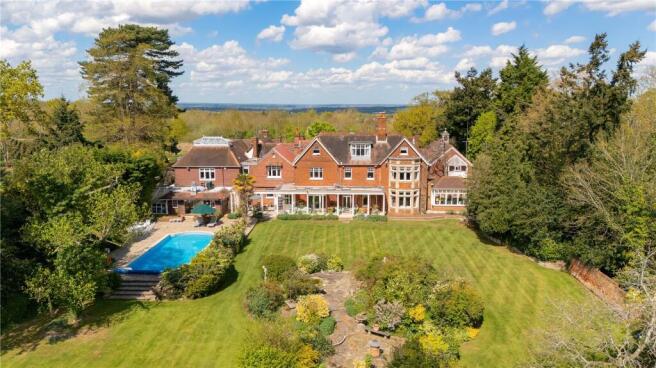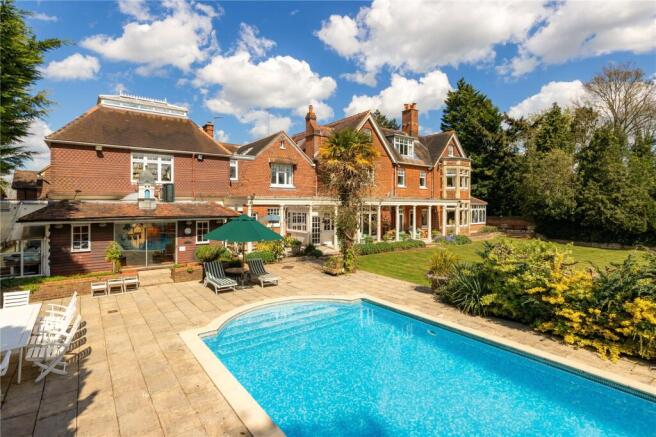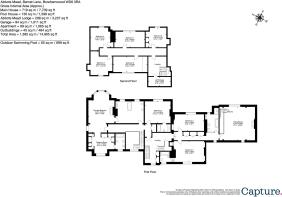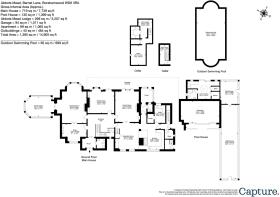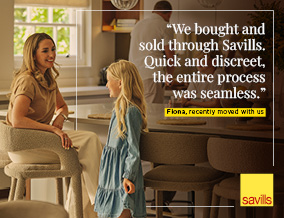
Barnet Lane, Elstree, Borehamwood, Hertfordshire, WD6

- PROPERTY TYPE
Detached
- BEDROOMS
9
- BATHROOMS
2
- SIZE
7,739 sq ft
719 sq m
- TENUREDescribes how you own a property. There are different types of tenure - freehold, leasehold, and commonhold.Read more about tenure in our glossary page.
Freehold
Key features
- 9 bedrooms
- 4 reception rooms
- Kitchen/ breakfast room
- 2 acres
- Outbuilding
- Swimming pool
- EPC Rating = F
Description
Description
History
Abbots Mead is a late Victorian property. It has the honour of having a blue plaque as it was the home of Stanley Kubrick, the American filmmaker, from 1965 to 1979. It is understood that its close proximity to Elstree Studios made it the perfect location for him and his family.
Description
Abbots Mead is a spacious period property with brick elevations under a clay tile roof. It has been extended and modified over the years and now offers spacious, flexible accommodation, in excess of 7,700 sq ft, which is arranged over three floors and well presented. The elegance of the period has been retained with ornate cornices, high skirtings, original doors and impressive fireplaces to the main reception rooms. Large windows and high ceilings enhance the feeling of light and space and the well proportioned rooms provide generous family space with a sense of grandeur throughout.
The main drawing room is a charming room with an open fireplace and carved marble surround, wooden floors and double doors to both the conservatory and study. The dining room has an ornate fireplace, bay window and French doors to the garden terrace. The family room has a large carved fireplace, with overmantle mirror, housing an open fireplace and doors open to the garden terrace and to the entrance hall and the kitchen. The reception space flows to the large breakfast room and kitchen. The farmhouse style kitchen has a range of solid pine floor units and open shelving and built-in appliances include a 4-oven Aga.
An impressive ornate staircase leads to the first floor where the principal bedroom suite comprises a large bedroom with ornate feature fireplace, bay window overlooking the garden, dressing room with a range of built-in wardrobes, spacious bathroom and additional bathroom. There are three further first floor bedrooms and two bathrooms as well as a separate office/studio. To the second floor there is a large landing and five further bedrooms.
Gardens and land
Abbots Mead is accessed from the road via large wrought iron gates with electronic entryphone system opening to a gravel driveway and large parking area to the front of the house and detached garage block. This comprises a double garage and separate single garage with a staircase to the side rising to an apartment on the first floor. The self-contained accommodation comprises a living room, kitchen, 2 bedrooms, shower room and store.
The beautiful formal gardens to the rear are accessed from the conservatory, dining room and family room. Doors open to a covered terrace, the perfect place to sit overlooking the gardens and grounds. The garden is laid mainly to lawn with a central paved area with borders planted with a variety of mature shrubs and perennial plants.
To one side is a wonderful heated swimming pool with a large terrace and steps down to the garden. The pool house has a changing area, shower room, sauna and store and sliding doors open to the poolside terrace. To the side of the house are two large greenhouses and a large workshop and there are various useful outbuildings including a studio/store and garden store.
The gardens and grounds are laid mainly to lawn and divided into areas of interest by the planting of mature trees, well stocked borders and features including a wisteria covered pergola, pretty gazebo and area of orchard. Mature trees to the boundaries and throughout the garden provide privacy and are the perfect backdrop to this beautiful setting.
Abbots Mead Lodge
Abbots Mead Lodge is a detached 4 bedroom property, in excess of 3,200 sq feet, situated within the front boundary of Abbots Mead. It has its own private garden and separate access.
The accommodation comprises a large living room, dining room open to the kitchen with a range of wall and floor units and a 2-oven Aga. There is a ground floor bathroom, laundry and salon/studio. To the first floor there are four bedrooms and two bathrooms.
Location
Abbots Mead is situated on Barnets Lane in Elstree, one of the most highly regarded roads adjoining open countryside and mature woodland. Fast access to the City is provided by Elstree First Capital Connect Station (Kings Cross from 20 minutes). The A1, M1 and M25 are all within a short drive providing access to the West End and more local facilities including Brent Cross Shopping Centre and the Harlequin in Watford. Several well known schools are nearby including Haberdashers Askes, Aldenham and St Albans.
Square Footage: 7,739 sq ft
Additional Info
All mains services are connected. Gas central heating.
Brochures
Web Details- COUNCIL TAXA payment made to your local authority in order to pay for local services like schools, libraries, and refuse collection. The amount you pay depends on the value of the property.Read more about council Tax in our glossary page.
- Band: G
- PARKINGDetails of how and where vehicles can be parked, and any associated costs.Read more about parking in our glossary page.
- Yes
- GARDENA property has access to an outdoor space, which could be private or shared.
- Yes
- ACCESSIBILITYHow a property has been adapted to meet the needs of vulnerable or disabled individuals.Read more about accessibility in our glossary page.
- Ask agent
Barnet Lane, Elstree, Borehamwood, Hertfordshire, WD6
Add an important place to see how long it'd take to get there from our property listings.
__mins driving to your place
Get an instant, personalised result:
- Show sellers you’re serious
- Secure viewings faster with agents
- No impact on your credit score
Your mortgage
Notes
Staying secure when looking for property
Ensure you're up to date with our latest advice on how to avoid fraud or scams when looking for property online.
Visit our security centre to find out moreDisclaimer - Property reference RCS250087. The information displayed about this property comprises a property advertisement. Rightmove.co.uk makes no warranty as to the accuracy or completeness of the advertisement or any linked or associated information, and Rightmove has no control over the content. This property advertisement does not constitute property particulars. The information is provided and maintained by Savills, Rickmansworth. Please contact the selling agent or developer directly to obtain any information which may be available under the terms of The Energy Performance of Buildings (Certificates and Inspections) (England and Wales) Regulations 2007 or the Home Report if in relation to a residential property in Scotland.
*This is the average speed from the provider with the fastest broadband package available at this postcode. The average speed displayed is based on the download speeds of at least 50% of customers at peak time (8pm to 10pm). Fibre/cable services at the postcode are subject to availability and may differ between properties within a postcode. Speeds can be affected by a range of technical and environmental factors. The speed at the property may be lower than that listed above. You can check the estimated speed and confirm availability to a property prior to purchasing on the broadband provider's website. Providers may increase charges. The information is provided and maintained by Decision Technologies Limited. **This is indicative only and based on a 2-person household with multiple devices and simultaneous usage. Broadband performance is affected by multiple factors including number of occupants and devices, simultaneous usage, router range etc. For more information speak to your broadband provider.
Map data ©OpenStreetMap contributors.
