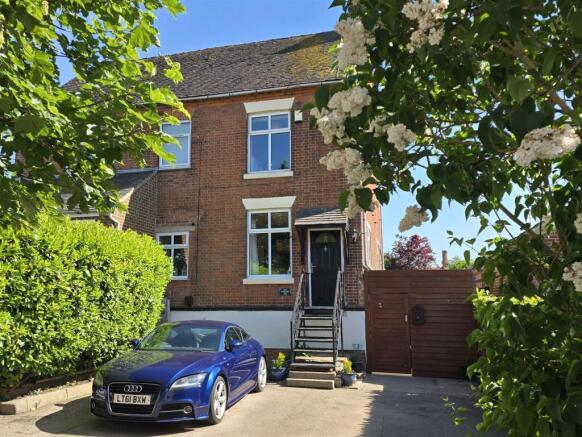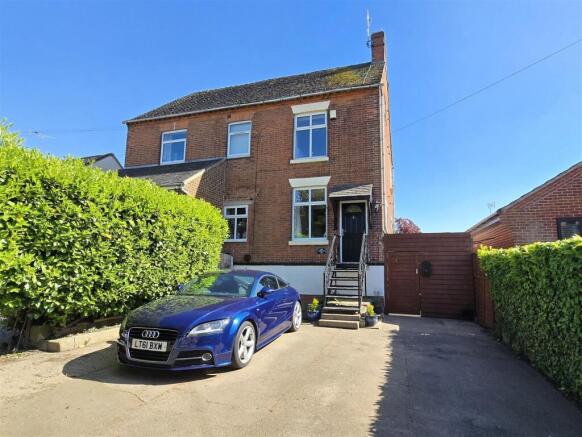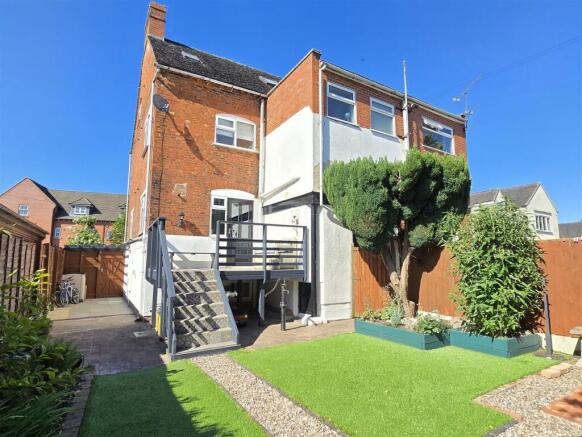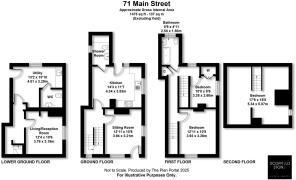
Main Street, Hilton, Derby

- PROPERTY TYPE
Semi-Detached
- BEDROOMS
3
- BATHROOMS
2
- SIZE
Ask agent
- TENUREDescribes how you own a property. There are different types of tenure - freehold, leasehold, and commonhold.Read more about tenure in our glossary page.
Freehold
Key features
- Immaculate semi-detached house
- Three splendid double bedrooms
- Stylish first-floor bathroom
- Cosy sitting room with open fireplace
- Large farmhouse-style kitchen
- South-facing picturesque garden
- Gated frontage with parking
- Sought-after location
- John Port catchment area
- Original beamed ceilings
Description
Summary Description - Presenting an immaculate semi-detached house for sale, unique in its design and exuding luxury in every corner. This beautifully presented property, situated on a private plot, offers a high degree of versatility, making it a perfect home for families.
The property accommodates three splendid double bedrooms. The first two bedrooms boast ample space, with the second one featuring handy wardrobes. The third bedroom is an exquisite attic conversion, offering exposed trusses and useful eaves storage.
The property is serviced by two bathrooms, one being a convenient ground floor shower room and the other, a stylish first-floor bathroom. The house has a total of two reception rooms, each with its distinctive charm. The first is a cosy sitting room with a Victorian style open fireplace, and the second is a versatile sub-level reception room.
The house features a large, farmhouse-style kitchen with wood countertops, a dining area, and a range oven. The kitchen also benefits from having direct access to the patio, allowing a beautiful view of the garden while you cook.
Outside, the property boasts a south-facing garden, beautifully presented, and a balcony patio, perfect for summer alfresco dining. Parking is not an issue, thanks to the gated frontage.
This property is in a sought-after location with easy access to public transport, local amenities, green spaces, and nearby parks. It is also within the John Port catchment, offering excellent schooling options. The area is rich with historical features and offers numerous walking and cycling routes.
Characterised by original features such as a fireplace, beamed ceilings, a large utility, and a converted attic room, this property is a rare find. Don't miss this opportunity to own a piece of luxury.
Entrance To:- -
Sitting Room - 3.94 x 3.21 (12'11" x 10'6") - Having wood flooring and stylish decor with front and side aspect upvc double glazed windows, part decorative obscure glazed composite main entrance door, cast iron Adam style fireplace with tiled surround, tv point.
Hallway/Landing - Having wooden flooring, telephone point.
Kitchen/Diner - 3.53 x 4.34 (11'6" x 14'2") - Having ceramic tiled flooring and stylish decor with side aspect upvc double glazed window, rear aspect part glazed wooden door to veranda, exposed beams to ceiling, fitted units with wooden worktops and tiled splashbacks, integrated dishwasher, integrated wine chiller, inset stainless steel sink with drainer, vegetable preparation and chrome monobloc tap. A Belling range oven is included in the sale.
Shower Room - Having ceramic tile flooring and stylish decor with obscure side aspect window, exposed beams to ceiling, shower enclosure with plumbed shower and tiled splashbacks, low flush wc, contemporary wash hand basin with chrome monobloc tap and vanity cupboard, chrome heated towel rail.
Stairs/Landing - Carpeted and neutrally decorated with rear aspect upvc double glazed window, built-in storage cupboard, radiator.
Bedroom - 3.93 x 3.26 (12'10" x 10'8") - Carpeted and stylishly decorated with front aspect upvc double glazed window, decorative cast iron fireplace, radiator.
Bedroom - 2.6 (to wardrobe) x 3.34 (8'6" (to wardrobe) x 10' - Carpeted and stylishly decorated with side aspect upvc double glazed window, wardrobe, radiator.
Bathroom - 2.58 x 1.5 (8'5" x 4'11") - Having tile effect laminate flooring and stylish decor with rear aspect obscure upvc double glazed window, tiled splashbacks, bathtub with elegant chrome mixer tap having shower attatchment and electric shower over, pedestal wash hand basin with chrome hot and cold taps, low flush wc, retro style radiator.
Stairs To:- -
Bedroom - 5.07 x 5.34 (16'7" x 17'6") - Carpeted and neutrally decorated with side aspect upvc double glazed window, two rooflights, eaves storage, radiator.
This is an incredibly versatile space. The current owners use this as a home office, but equally it could be used as a master bedroom, teenagers retreat or many other uses.
Sub Level -
Hallway - Having stone tile effect flooring and neutral decor, radiator.
Reception Room - 3.76 x 3.19 (12'4" x 10'5") - Having stone tile effect flooring, exposed beams to ceiling, side aspect upvc double glazed window, radiator.
Utility Room - 3.29 x 4.01 (10'9" x 13'1") - Having ceramic tile effect flooring and stylish decor with exposed beams to ceiling, rear aspect upvc double glazed window, brick fireplace, wooden worktop with inset Belfast sink and Chefs mixer tap, radiator.
Third Wc - 1.46 x 1.23 (4'9" x 4'0") - Having ceramic tile effect flooring and stylish decor with (Saniflow) toilet, chrome heated towel rail, contemporary wash hand basin with chrome monobloc tap set to wooden worktop.
Outside -
Frontage And Driveway - A gated driveway provides privacy and parking for multiple vehicles on the concrete laid driveway. A secure gate gives access to the rear.
A stepped entrance gives access to the front door of the property.
Rear Garden - To the rear you will find an enclosed, private garden which has been attractively landscaped to provide a mixture of established herbaceous borders, artificial lawn and decorative gravel pathway. An area to the side of the house provides excellent storage for bicycles, or bins.
A key feature of the rear garden is the raised veranda which provides an ideal Mediterranean style enclosure to enjoy day long sun.
Material Information - Verified Material Information
Council tax band: B
Tenure: Freehold
Property type: House
Property construction: Standard form
Electricity supply: Mains electricity
Solar Panels: No
Other electricity sources: No
Water supply: Mains water supply
Sewerage: Mains
Heating: Central heating
Heating features: None
Broadband: FTTP (Fibre to the Premises)
Mobile coverage: O2 - Good, Vodafone - Good, Three - Great, EE - Great
Parking: Driveway, Gated, Off Street, and Private
Building safety issues: No
Restrictions - Listed Building: No
Restrictions - Conservation Area: No
Restrictions - Tree Preservation Orders: None
Public right of way: No
Coastal erosion risk: No
Planning permission issues: No
Accessibility and adaptations: None
Coal mining area: No
Non-coal mining area: No
Energy Performance rating: E
For additional material information, please follow the link:
All information is provided without warranty. Contains HM Land Registry data © Crown copyright and database right 2021. This data is licensed under the Open Government Licence v3.0. The information contained is intended to help you decide whether the property is suitable for you. You should verify any answers which are important to you with your property lawyer or surveyor or ask for quotes from the appropriate trade experts: builder, plumber, electrician, damp, and timber expert.
Disclaimer - These particulars, whilst believed to be accurate are set out as a general outline only for guidance and do not constitute any part of an offer or contract. Floor plans are not drawn to scale and room dimensions are subject to a +/- 50mm (2") tolerance and are based on the maximum dimensions in each room. Intending purchasers should not rely on them as statements of representation of fact but must satisfy themselves by inspection or otherwise as to their accuracy. No person in this firm’s employment has the authority to make or give any representation or warranty in respect of the property or offer any legal advice regarding any aspect of the property and any buyer should consult their own legal representative on any such matters.
Buying To Let? - Guide achievable rent price: £1250pcm
The above as an indication of the likely rent price you could achieve in current market conditions for a property of this type, presented in good condition. Scoffield Stone offers a full lettings and property management service, so please ask if you would like more information about the potential this property has as a 'Buy to Let' investment.
Location / What3words - what3words ///equipping.imitate.reporters
Id Checks For Buyers - To keep the buying process safe and secure, we carry out ID checks on all buyers. This is a legal requirement that helps protect everyone involved in the sale and ensures a smooth transaction. There is a small charge of £25 per person to cover the cost of these checks.
Brochures
Main Street, Hilton, DerbyEPCBrochure- COUNCIL TAXA payment made to your local authority in order to pay for local services like schools, libraries, and refuse collection. The amount you pay depends on the value of the property.Read more about council Tax in our glossary page.
- Band: B
- PARKINGDetails of how and where vehicles can be parked, and any associated costs.Read more about parking in our glossary page.
- Driveway,Off street,No disabled parking,Private
- GARDENA property has access to an outdoor space, which could be private or shared.
- Yes
- ACCESSIBILITYHow a property has been adapted to meet the needs of vulnerable or disabled individuals.Read more about accessibility in our glossary page.
- Ask agent
Main Street, Hilton, Derby
Add an important place to see how long it'd take to get there from our property listings.
__mins driving to your place
Get an instant, personalised result:
- Show sellers you’re serious
- Secure viewings faster with agents
- No impact on your credit score

Your mortgage
Notes
Staying secure when looking for property
Ensure you're up to date with our latest advice on how to avoid fraud or scams when looking for property online.
Visit our security centre to find out moreDisclaimer - Property reference 33904584. The information displayed about this property comprises a property advertisement. Rightmove.co.uk makes no warranty as to the accuracy or completeness of the advertisement or any linked or associated information, and Rightmove has no control over the content. This property advertisement does not constitute property particulars. The information is provided and maintained by Scoffield Stone, Hilton. Please contact the selling agent or developer directly to obtain any information which may be available under the terms of The Energy Performance of Buildings (Certificates and Inspections) (England and Wales) Regulations 2007 or the Home Report if in relation to a residential property in Scotland.
*This is the average speed from the provider with the fastest broadband package available at this postcode. The average speed displayed is based on the download speeds of at least 50% of customers at peak time (8pm to 10pm). Fibre/cable services at the postcode are subject to availability and may differ between properties within a postcode. Speeds can be affected by a range of technical and environmental factors. The speed at the property may be lower than that listed above. You can check the estimated speed and confirm availability to a property prior to purchasing on the broadband provider's website. Providers may increase charges. The information is provided and maintained by Decision Technologies Limited. **This is indicative only and based on a 2-person household with multiple devices and simultaneous usage. Broadband performance is affected by multiple factors including number of occupants and devices, simultaneous usage, router range etc. For more information speak to your broadband provider.
Map data ©OpenStreetMap contributors.





