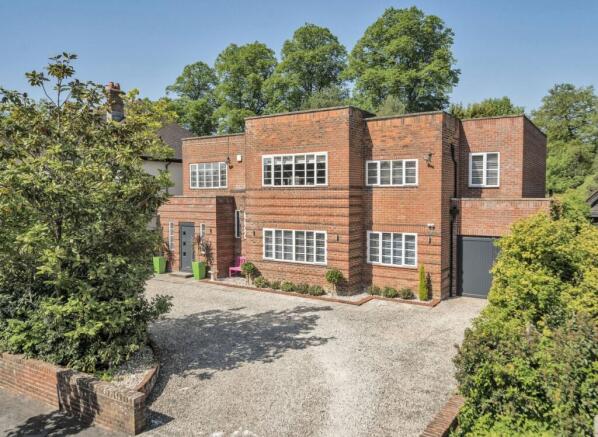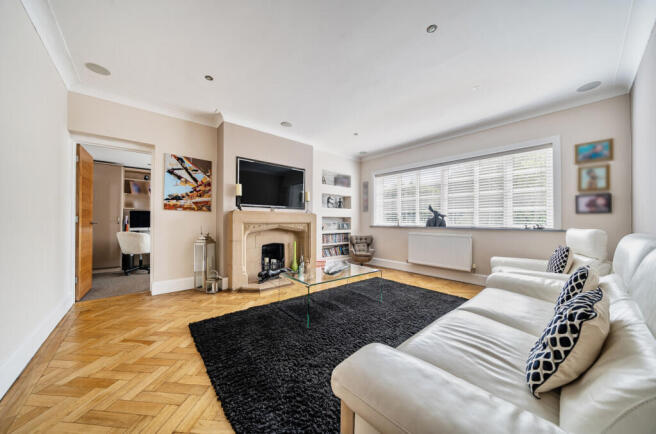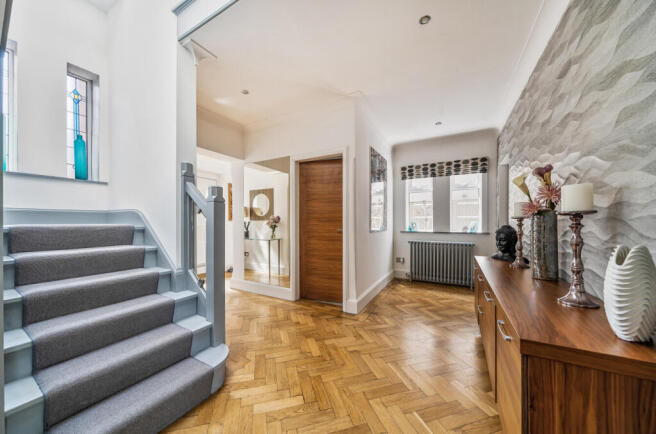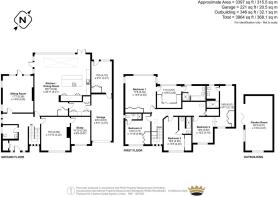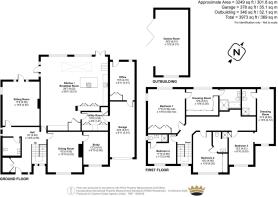Russell Place, Highfield, Southampton, Hampshire, SO17

- PROPERTY TYPE
Detached
- BEDROOMS
4
- BATHROOMS
4
- SIZE
Ask agent
- TENUREDescribes how you own a property. There are different types of tenure - freehold, leasehold, and commonhold.Read more about tenure in our glossary page.
Freehold
Key features
- An impressive individual Art Deco detached residence
- Delightful quarter acre plot backing onto the residents' gardens with tennis courts & a summer pavillion
- Stunning open plan live-in kitchen
- Three well proportioned reception rooms
- Principal bedroom with dressing room & en-suite bathroom
- Three further double bedrooms with en-suite shower rooms
- Ample parking, integral garage and useful store room
- Bespoke summer house with bi-fold doors and air conditioning
Description
The ground floor layout features a generous hallway with a cloakroom and double coats cupboard while oak herringbone pattern wood flooring flows seamlessly throughout the principal rooms. The front aspect sitting room has a Minster stone fireplace and a door leads to the study that is fitted with home office furniture and includes two desk stations. Benefitting from a pleasing rear view the cosy lounge has a slate tiled chimney breast with a TV recess and an enclosed flame effect electric fire.
The showpiece of the interior is the stunning open plan live-in kitchen that is an exceptional space with ample room for a table, chairs and sofas that creates a superb social venue for informal meals and day-to-day living. Full width windows offer an enchanting view of the garden and the tiled floor has underfloor heating.
A comprehensive range of quality wall and base units include an island unit incorporating a breakfast bar complemented by fitted appliances and a Quooker mixer tap. There is larder cupboard and a utility room with a further cupboard and a door opens to the integral garage that has a rear store room.
On the first floor the landing has a walk-in airing cupboard and carefully positioned skylights let natural light flood in. The impressive principal bedroom is fitted with full height wardrobes and overlooks the rear garden while the spacious dressing room is comprehensively fitted with a range of wardrobes and a door links to the stylish en-suite bathroom. The bedroom on the far right has an additional study/sitting area with fitted wardrobes and allows access to en-suite shower room. Two further double bedrooms both have fitted wardrobes and en-suite shower rooms.
The plot exceeds a quarter of an acre with the ornamental gravel driveway providing off road parking for numerous vehicles and leads to the integral garage that has a useful store room that houses the boiler cupboard. The well-tended rear garden boasts a delightful leafy outlook backing directly onto the exclusive residents' gardens. A sunken paved patio is an ideal entertaining area, enhanced by built-in garden speakers that provide ambient sound for outdoor gatherings.
The remainder of the garden is laid to lawn with mature shrubs that have external lights creating an enchanting scene at nightfall. The bespoke summerhouse has bi-fold doors and air conditioning and is suitable for a number of purposes. The leafy area towards the rear boundary has an original subterranean air raid shelter, a decked area with a pergola, brick built barbecue and a wooden shed.
ADDITIONAL INFORMATION
Materials used in construction: Ask Agent
How does broadband enter the property: Ask Agent
For further information on broadband and mobile coverage, please refer to the Ofcom Checker online
Highfield is a highly sought-after residential area a short distance from The Common, city centre and the main university campus, also close to Southampton General Hospital, the Trust's largest location with a great number of specialist services based there. Extensive shopping facilities that includes Sainsbury's and Waitrose, together with numerous cafes and bars are found nearby in Portswood Broadway. The Jubilee Sports Centre that has a gym and an indoor swimming pool is located in University Road and the Turner Sims concert hall is close by. The M3 and M27 motorway networks are easily reached. The Parkway Railway Station (opposite the international airport) provides a fast route to Waterloo. Popular schools for all ages are found close by.
Brochures
Particulars- COUNCIL TAXA payment made to your local authority in order to pay for local services like schools, libraries, and refuse collection. The amount you pay depends on the value of the property.Read more about council Tax in our glossary page.
- Band: G
- PARKINGDetails of how and where vehicles can be parked, and any associated costs.Read more about parking in our glossary page.
- Garage,On street,Driveway
- GARDENA property has access to an outdoor space, which could be private or shared.
- Yes
- ACCESSIBILITYHow a property has been adapted to meet the needs of vulnerable or disabled individuals.Read more about accessibility in our glossary page.
- Ask agent
Russell Place, Highfield, Southampton, Hampshire, SO17
Add an important place to see how long it'd take to get there from our property listings.
__mins driving to your place
Get an instant, personalised result:
- Show sellers you’re serious
- Secure viewings faster with agents
- No impact on your credit score
Your mortgage
Notes
Staying secure when looking for property
Ensure you're up to date with our latest advice on how to avoid fraud or scams when looking for property online.
Visit our security centre to find out moreDisclaimer - Property reference SOU221421. The information displayed about this property comprises a property advertisement. Rightmove.co.uk makes no warranty as to the accuracy or completeness of the advertisement or any linked or associated information, and Rightmove has no control over the content. This property advertisement does not constitute property particulars. The information is provided and maintained by Charters, Southampton. Please contact the selling agent or developer directly to obtain any information which may be available under the terms of The Energy Performance of Buildings (Certificates and Inspections) (England and Wales) Regulations 2007 or the Home Report if in relation to a residential property in Scotland.
*This is the average speed from the provider with the fastest broadband package available at this postcode. The average speed displayed is based on the download speeds of at least 50% of customers at peak time (8pm to 10pm). Fibre/cable services at the postcode are subject to availability and may differ between properties within a postcode. Speeds can be affected by a range of technical and environmental factors. The speed at the property may be lower than that listed above. You can check the estimated speed and confirm availability to a property prior to purchasing on the broadband provider's website. Providers may increase charges. The information is provided and maintained by Decision Technologies Limited. **This is indicative only and based on a 2-person household with multiple devices and simultaneous usage. Broadband performance is affected by multiple factors including number of occupants and devices, simultaneous usage, router range etc. For more information speak to your broadband provider.
Map data ©OpenStreetMap contributors.
