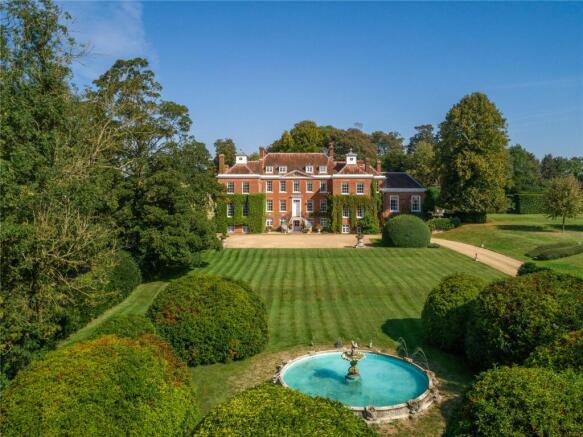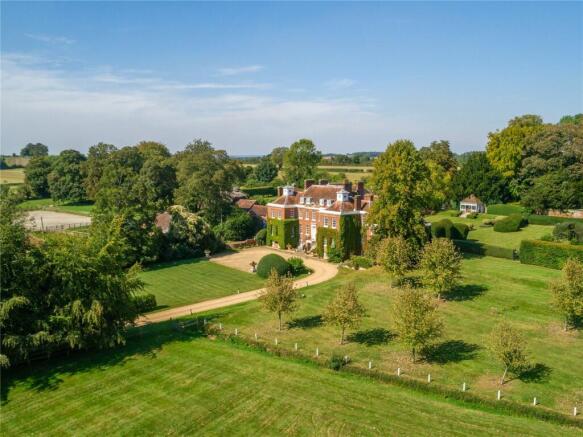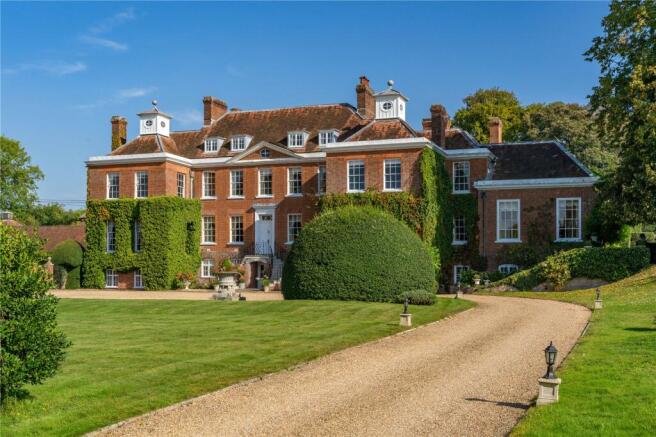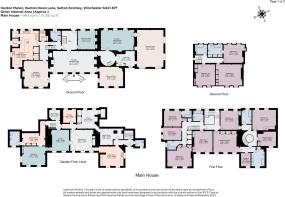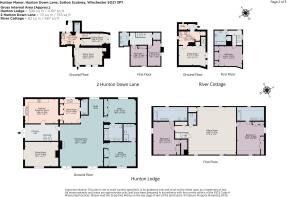Hunton Down Lane, Hunton, Sutton Scotney, SO21
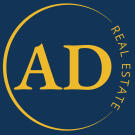
- PROPERTY TYPE
Detached
- BEDROOMS
10
- BATHROOMS
7
- SIZE
Ask agent
- TENUREDescribes how you own a property. There are different types of tenure - freehold, leasehold, and commonhold.Read more about tenure in our glossary page.
Ask agent
Key features
- Substantial 18th century Manor House
- 17 Acres of stunning gardens & paddocks
- Equestrian facilities including stables & manège
- Indoor Swimming pool & tennis court
- 10 Bedrooms, 7 bathrooms & 9 reception rooms
- Various outbuildings including 2 cottages and substantial lodge
- 4 car garage
- NO ONWARD CHAIN
Description
Built in the 18th century, the main was restored and extended during the 20th century and boasts 10 bedrooms, 7 bathrooms and 9 reception rooms. The property is further enhanced by the 17 acre grounds with exquisite gardens, equestrian facilities, indoor swimming pool and tennis court.
Hunton Manor oozes elegance and is approached through
impressive wrought iron gates and a sweeping gravel driveway leading to the main entrance. Once inside you are greeted by a spacious entrance hall with polished wood floor, painted panelled walls, a pair of open fireplaces with marble slips and carved wood mantels.
GROUND FLOOR:
Sitting Room: A light and spacious room with open and
fire, panelled walls and enjoying views over the
manicured garden
Library: A cosy room with open fire and a range of
bookcases and sash windows, one of which allows
access to the garden
Drawing Room: With polished oak floor, open fireplace
painted panelled walls and full-length sash windows
opening onto the garden terrace with a door through
to the library.
Inner Hall: Stunning patterned and polished floor with
stylish built in drinks cupboard that leads through to an
impressive circular staircase giving access to the
principle and guest suites.
Back Hall: With the main staircase and door opening
onto the back garden
Study: With painted panelled walls, open fireplace and
a pair of arched bookshelves with cupboards beneath
Dining Room: Traditional room with open fireplace and
enjoying views over the front lawn and water fountain
Kitchen/Breakfast Room: Traditional style with a range
of base units and wall cupboards, 5-door Aga + electric
cooker as well as an informal kitchen table with sitting
area
Domestic Offices: Cloakroom with washbasin. WC and
cupboard. Flower room with porcelain sink and teak
drainer with fitted cupboards
GARDEN FLOOR:
Accessed via the garden or via a staircase from the
domestic office and comprises of:
Corridor leading to store, pantry and further large store
room
Freezer room, with access to cloakroom with
wash basin and WC, and family sitting room
Shoot room
Office
Washroom with quarry tiled floor, sink unit, drainer,
cupboards and drawers under, as well as a worktop
with gun cupboards, rod racks and other storage
Leading from the washroom is a lobby with quarry tiled
floor, giving access to the gardeners' WC, the boiler
room, a boot room and other domestic storage
FIRST FLOOR:
Attractive cantilevered staircase leading to a
galleried landing
The Principal Bedroom Suite consists of a double
Bedroom with a concealed doorway leading to a
Dressing Room with range of built-in hanging
cupboards and on to Bathroom 1, with bath with
and head shower, WC and twin wash basin with
marble surrounds
A concealed doorway leads to the circular landing
above the private staircase from the Inner Hall.
This landing leads to The Guest Suite, which
consists of
Bedroom 2
Dressing room 2
Family Bathroom
Bedroom 3, with doorway leading onto the central
galleried landing which also gives access to 4
further Double Bedrooms with 3 further
Bathrooms, one of which is en suite. There is also a
smaller secondary staircase with linen and airing
cupboards.
SECOND FLOOR:
Comprises 3 generous Double Bedrooms and 2
Bathrooms, one of which is en suite.
THE STABLE YARD
This yard is situated across Hunton Down Lane
from The Manor and comprises a 4-car garage, 4
partitioned loose boxes in a former dairy building.
In another former dairy building, 4 loose boxes, a
general store, feed store and a washroom. To the
rear of this building is a twin kennel and a secure
tack room. Here you will also find an impressive
Listed timber and thatched barn, currently used for
storage, ménage and a further paddock.
*The owners of Hunton Down House have access
to their buildings which open onto the northern
edge of the yard*
THE COTTAGES
HUNTON LODGE:
This spacious building is currently mixed use with
part of the ground floor utilised for commercial use
with a large central office/boardroom, with 2
further smaller offices and 2 bathrooms. On the
ground floor there is a separate private entrance
hall (used by the residential first floor flat) giving
access the kitchen/breakfast room, dining room
and stairs up to the first floor with 2 double
bedrooms, both with en suite, a large sitting room
and WC.
2 HUNTON DOWN COTTAGE
A charming period cottage with sitting room, dining
room, kitchen, 2 bedrooms, bathroom, a courtyard
and parking space.
RIVER COTTAGE
Another delightful period cottage in the same
terrace, comprising a sitting room, kitchen,
bedroom, bathroom, utility room and garden.
THE GARDEN AND GROUNDS
A captivating feature of the property, with striking
views in all directions. Blending a mixture of informal
and formal, to the north of the house is an area of lawn,
interspersed with clipped box, yew and beech hedges
which shelters a formal rose garden. A high brick wall,
covered with roses, borders the garden with a delightful
white painted ornamental summerhouse and enjoying
views across the lawn towards the house.
Beyond the rose garden is an Astroturf tennis court and
a substantial brick-built pool house benefitting from a
large patio, perfect for hosting al fresco social events.
To the east of the house, terraced lawns sweep to the
south and include an ornamental cherry walk, gravel
driveway and fountain. The whole area is enhanced by
a variety of mature trees.
The land is divided into two watered paddocks: one
below the house, and the other below Hunton Lodge,
across the latter runs a footpath which proceeds past
the kitchen gardens and the greenhouse to exit the
property to the north.
In all about 17.72 acres (7.17 hectares)
SERVICES: Mains electricity and water, oil heating, private drainage
LOCAL AUTHORITY INFORMATION: Winchester City Council
COUNCIL TAX BAND: H
EPC Rating: Main House G
Brochures
Particulars- COUNCIL TAXA payment made to your local authority in order to pay for local services like schools, libraries, and refuse collection. The amount you pay depends on the value of the property.Read more about council Tax in our glossary page.
- Band: TBC
- PARKINGDetails of how and where vehicles can be parked, and any associated costs.Read more about parking in our glossary page.
- Yes
- GARDENA property has access to an outdoor space, which could be private or shared.
- Yes
- ACCESSIBILITYHow a property has been adapted to meet the needs of vulnerable or disabled individuals.Read more about accessibility in our glossary page.
- Ask agent
Hunton Down Lane, Hunton, Sutton Scotney, SO21
Add an important place to see how long it'd take to get there from our property listings.
__mins driving to your place
Get an instant, personalised result:
- Show sellers you’re serious
- Secure viewings faster with agents
- No impact on your credit score
Your mortgage
Notes
Staying secure when looking for property
Ensure you're up to date with our latest advice on how to avoid fraud or scams when looking for property online.
Visit our security centre to find out moreDisclaimer - Property reference ADR250001. The information displayed about this property comprises a property advertisement. Rightmove.co.uk makes no warranty as to the accuracy or completeness of the advertisement or any linked or associated information, and Rightmove has no control over the content. This property advertisement does not constitute property particulars. The information is provided and maintained by AD Real Estate, Covering Alresford. Please contact the selling agent or developer directly to obtain any information which may be available under the terms of The Energy Performance of Buildings (Certificates and Inspections) (England and Wales) Regulations 2007 or the Home Report if in relation to a residential property in Scotland.
*This is the average speed from the provider with the fastest broadband package available at this postcode. The average speed displayed is based on the download speeds of at least 50% of customers at peak time (8pm to 10pm). Fibre/cable services at the postcode are subject to availability and may differ between properties within a postcode. Speeds can be affected by a range of technical and environmental factors. The speed at the property may be lower than that listed above. You can check the estimated speed and confirm availability to a property prior to purchasing on the broadband provider's website. Providers may increase charges. The information is provided and maintained by Decision Technologies Limited. **This is indicative only and based on a 2-person household with multiple devices and simultaneous usage. Broadband performance is affected by multiple factors including number of occupants and devices, simultaneous usage, router range etc. For more information speak to your broadband provider.
Map data ©OpenStreetMap contributors.
