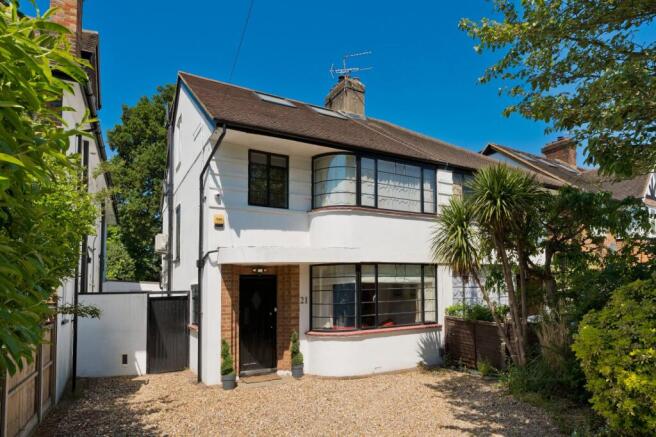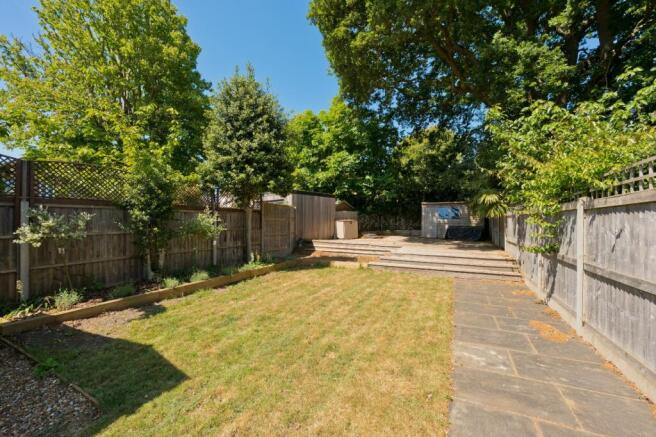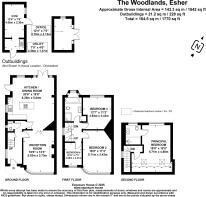
The Woodlands, Esher, Surrey, KT10

- PROPERTY TYPE
Semi-Detached
- BEDROOMS
4
- BATHROOMS
2
- SIZE
1,770 sq ft
164 sq m
- TENUREDescribes how you own a property. There are different types of tenure - freehold, leasehold, and commonhold.Read more about tenure in our glossary page.
Freehold
Key features
- Attractive period property with an abundance of unique period features
- Modern kitchen/dining room
- Well proportioned reception room with wood burning stove
- Garden studio
- Large driveway provides ample off-street parking
- Only 0.4 miles from Esher station
- EPC Rating = C
Description
Description
Dating back to 1928, this attractive property offers generous accommodation over three floors, unique period features and a wonderful location just 0.4 miles from Esher station.
Entering the monochrome hallway with attractive black and white flooring you access the front aspect reception room to your right. This well proportioned room has a wonderful curved 1920’s bay window and a feature fireplace housing a wood burning stove which creates the perfect focal point for the room. Partition walls with beautiful original stained glass fold back providing direct access to the rear aspect kitchen/dining room. The kitchen offers a range of white units with black granite worktops and integrated Neff applicances; the generous island unit housing the hob with down draft extractor. There is ample space adjacent to the kitchen for a kitchen table and chairs. Double doors take you out to the rear terrace whilst a second door provides access to the side of the property. A guest WC completes the accommodation on this floor.
On the first floor there are three bedrooms with bedroom two sitting above the reception room and mirroring the same unique curved window. The three bedrooms share the use of a contemporary family bathroom.
On the second floor is the principal bedroom with en suite shower room and a plethora of fitted storage cupboards neatly built into the eaves as well as two loft hatches. This floor benefits from having air conditioning.
The garage has been converted and is currently used as a utility room and gym, each having separate access, and offers flexibility to be used as required. Adjacent is a fully functional garden studio, currently used as an office, with double doors opening out to the garden.
The garden is mainly paved with an area of lawn and bedding. At the far end of the garden there is a raised deck to enjoy the evening sunshine in summer months. There is also a garden shed for useful storage.
To the front, the property is set back behind a large gravel drive providing ample space for off-street parking.
Location
29 The Woodlands is ideally located 0.4 miles from Esher station providing a service to London Waterloo in 23 minutes.
This area is popular with families due to the excellent range of both state and private schools and the proximity to the station.
Esher High Street offers an excellent range of restaurants, bars, shops an Everyman cinema and Waitrose supermarket.
Bushy Park, Hampton Court and the National Trust Claremont Landscaped Gardens provide outdoor areas for families to enjoy and are all within a short distance.
Square Footage: 1,770 sq ft
Brochures
Web DetailsParticulars- COUNCIL TAXA payment made to your local authority in order to pay for local services like schools, libraries, and refuse collection. The amount you pay depends on the value of the property.Read more about council Tax in our glossary page.
- Band: E
- PARKINGDetails of how and where vehicles can be parked, and any associated costs.Read more about parking in our glossary page.
- Yes
- GARDENA property has access to an outdoor space, which could be private or shared.
- Yes
- ACCESSIBILITYHow a property has been adapted to meet the needs of vulnerable or disabled individuals.Read more about accessibility in our glossary page.
- Ask agent
The Woodlands, Esher, Surrey, KT10
Add an important place to see how long it'd take to get there from our property listings.
__mins driving to your place
Get an instant, personalised result:
- Show sellers you’re serious
- Secure viewings faster with agents
- No impact on your credit score
Your mortgage
Notes
Staying secure when looking for property
Ensure you're up to date with our latest advice on how to avoid fraud or scams when looking for property online.
Visit our security centre to find out moreDisclaimer - Property reference CLV257463. The information displayed about this property comprises a property advertisement. Rightmove.co.uk makes no warranty as to the accuracy or completeness of the advertisement or any linked or associated information, and Rightmove has no control over the content. This property advertisement does not constitute property particulars. The information is provided and maintained by Savills, Esher. Please contact the selling agent or developer directly to obtain any information which may be available under the terms of The Energy Performance of Buildings (Certificates and Inspections) (England and Wales) Regulations 2007 or the Home Report if in relation to a residential property in Scotland.
*This is the average speed from the provider with the fastest broadband package available at this postcode. The average speed displayed is based on the download speeds of at least 50% of customers at peak time (8pm to 10pm). Fibre/cable services at the postcode are subject to availability and may differ between properties within a postcode. Speeds can be affected by a range of technical and environmental factors. The speed at the property may be lower than that listed above. You can check the estimated speed and confirm availability to a property prior to purchasing on the broadband provider's website. Providers may increase charges. The information is provided and maintained by Decision Technologies Limited. **This is indicative only and based on a 2-person household with multiple devices and simultaneous usage. Broadband performance is affected by multiple factors including number of occupants and devices, simultaneous usage, router range etc. For more information speak to your broadband provider.
Map data ©OpenStreetMap contributors.





