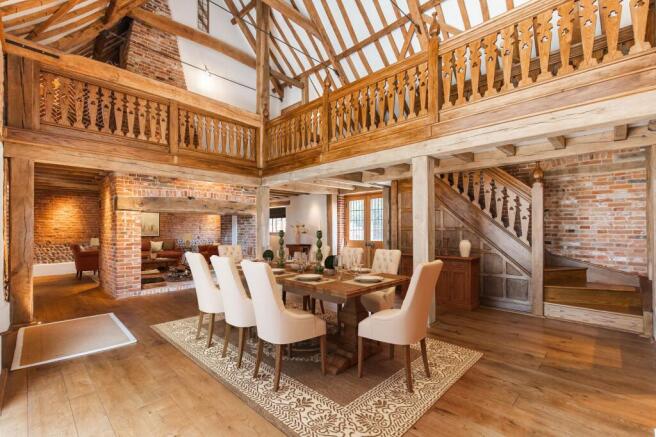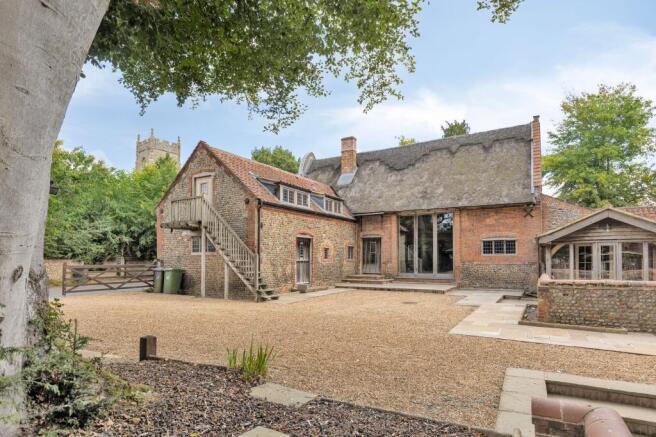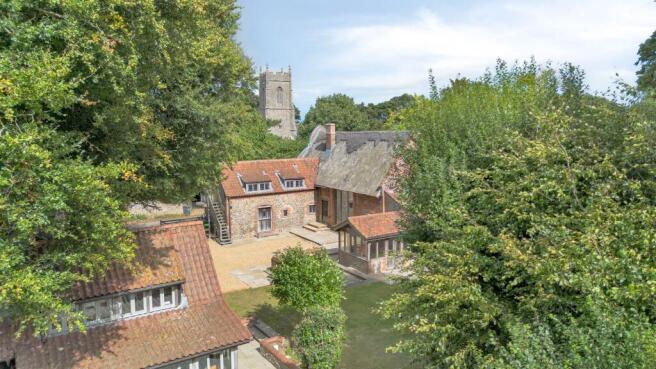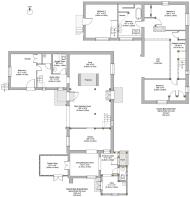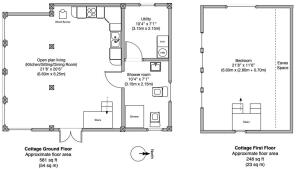
Chain Free in Ridlington

- PROPERTY TYPE
Detached
- BEDROOMS
5
- BATHROOMS
3
- SIZE
2,551 sq ft
237 sq m
- TENUREDescribes how you own a property. There are different types of tenure - freehold, leasehold, and commonhold.Read more about tenure in our glossary page.
Freehold
Key features
- Guide Price £925,000-£950,000
- Stunning Four Bedroom, Two Bathroom Character Barn
- Detached One Bedroom, One Bathroom Cottage
- Ground Floor Bedrooms and Bathrooms
- Comprehensively Restored with a ‘Best of Everything’ Aspiration
- Handmade Joinery, Oak Framing and Premium Finishes
- Smart Home Features - Rako Lighting Controls, Evohome Heating Controls, Cat6 Ethernet
- Premium Ultra Warm LED Lighting Throughout and Multi-Zone Wet Underfloor Heating to Ground and First Floor
- Multi-Generational Accommodation and Letting Potential
- Idyllic Rural Location. Close to City, Coast and The Broads
Description
Guide Price £925,000-£950,000
This exceptional and unique conversion of a historic Grade II listed Norfolk barn, can be found nestled opposite its village church in a quiet rural Norfolk parish. Ridlington lies on the northern boundary of the Norfolk Broads National Park, just 2 miles from some of Norfolk’s quiet sandy beaches and only 30 minutes from Norwich. The barn sits within a 0.75 acre plot ( approx.), along with a charming detached one-bedroom cottage and a detached garage/workshop. Internally the principal residence extends to approximately 237sqm. The detached cottage provides a further 77sqm. The original barn dates from approx. 1695. It is of traditional Norfolk Tudor brick and brick-and-flint construction with a thatched roof of Norfolk Reed, and incorporates subsequent tile-roofed additions. Church Barn has been subjected to a long term, comprehensive and painstaking process of sympathetic repair, preservation and refurbishment. The uncompromising approach taken towards reviving this property, has delivered a unique and exceptional home with the most charming character and proportions, finished to an unusually high quality, and discreetly incorporating up-to-date technology.
Ground Floor
At the heart of the barn is a spectacular open-plan reception hall, framed within a wealth of structural oak beams, posts, exposed Tudor brick and bespoke oak joinery, all beneath a 12m high vaulted ceiling of exposed original elm rafters. A stunning 4m x 3m triple-pane oak mullion feature window lights up the space and provides views over the west courtyard, the detached cottage and garden. Bespoke oak doors to the west and east provide access to their respective paved areas, courtyards and driveways. This space also accommodates a feature reproduction Tudor staircase and first floor gallery, complete with paneling, carved finials and handrails. The gallery overlooks this reception space bringing together upstairs and downstairs living.
Kitchen and Utility
The dual aspect kitchen space is of warm exposed brick work, exposed oak, and leaded windows. Oak posts and worktop-height brick-and-flint walls partition the main reception hall from the kitchen. The kitchen space and the utility space have been fully prepared ready for fitting, with all services and electricity in situ, providing the exciting prospect for the future owner to enjoy a kitchen and utility room manufactured to their own taste and specification.
First Floor
The feature Tudor style gallery spans the length and width of the barn, overlooking the main reception hall and providing access to two large ( principle ) bedrooms and the luxury master bathroom. The first floor spaces are feature and character rich, with vaulted ceilings, exposed rafters, bespoke oak joinery and leaded windows.
The Cottage
The charming detached cottage is a premium quality conversion of a pre-existing aisled barn. It is currently in use as a luxury one-bedroom dwelling, and will accommodate a multitude of uses, including multi-generational living, letting, use as a professional or hobby studio, private guest accommodation. The Cottage provides a calm fusion of exposed timbers, posts and beams, with the contemporary feel of clean lines and oak floors and finishes. The Southern elevation is fully glazed connecting the inside with the garden, and allowing in an abundance of natural light. The ground floor also accommodates a luxuriously large shower room, and a separate utility room with an oil fired boiler and plumbing for a washing machine. Heating is via radiators and a ‘top up’ Aga wood burner in the living area. A bespoke oak staircase leads up to the double bedroom, which is also fully glazed to the South. The immediate exterior is hard landscaped with paving and ‘brick and flint’ dwarf walls on three sides with a south facing terrace.
Outside
Outside spaces include paved courtyards and patios with lighting, and a large lawned south facing garden with many mature and ancient trees and an abundance of visiting wildlife. The garden offers huge potential for further development. Church Barn benefits from two impressive gravel driveways and a large detached single car garage with storage/workshop space.
RIDLINGTON
Situated in an attractive and unspoilt pocket of countryside, Ridlington is a peaceful and idyllic rural village. It has a thriving social community which revolves around the Church (opposite Church Barn) and the village hall, which between them host many informal social activities. Neighbouring villages provide post offices, village stores and cafes.
Ridlington is conveniently situated between the quintessential North Norfolk coast and the Broads which provides for a vast number of interests and activities including quiet beaches, historic buildings and villages, seaside towns, gastro pubs, boating and sailing, golf courses, nature reserves and world renowned bird watching.
Norwich, with all of its history, services, shops and entertainment outlets, is only 30 minutes away. Two local railway stations; Worstead (three and half miles) and North Walsham (five miles); provide regular trains to Norwich and onward connecting trains to London Liverpool Street, which has a journey time of approx. 2 hours. North Walsham also provides a range of services and outlets.
SERVICES CONNECTED
The renovation at Church Barn included the complete replacement of water, electricity and heating services, which include: A premium oil-fired boiler and cylinder. Luxury oak floors over wet underfloor heating throughout, with the exception of Stable bedrooms 3 and 4 which are heated by reproduction cast iron radiators. Evohome 12 zone fully programmable and SMART connected heating control. Two clay lined flues in the inglenook fireplace are ready to accept wood-burning stoves. Lighting is based upon digital dimming technology from Rako Controls. The nature of the building required carefully designed lighting solutions. The result is a wonderfully successful blend of many discreet light sources, task lighting, 5 amp outlets and feature light fittings, predominantly wireless controlled and all infinitely programmable. Cat6 wired Ethernet.
COUNCIL TAX
Band to be confirmed.
ENERGY EFFICIENCY RATING
An Energy Performance Certificate is not required for this property due to it being Grade II listed.
TENURE
Freehold.
LOCATION
What3words: ///hardening.northward.chatters
AGENT’S NOTE
Some internal images have been virtually staged.
WEBSITE TAGS
garden-parties
room-to-roam
family-life
fresh-visions
Parking - Driveway
Brochures
Property Brochure- COUNCIL TAXA payment made to your local authority in order to pay for local services like schools, libraries, and refuse collection. The amount you pay depends on the value of the property.Read more about council Tax in our glossary page.
- Ask agent
- LISTED PROPERTYA property designated as being of architectural or historical interest, with additional obligations imposed upon the owner.Read more about listed properties in our glossary page.
- Listed
- PARKINGDetails of how and where vehicles can be parked, and any associated costs.Read more about parking in our glossary page.
- Driveway
- GARDENA property has access to an outdoor space, which could be private or shared.
- Private garden
- ACCESSIBILITYHow a property has been adapted to meet the needs of vulnerable or disabled individuals.Read more about accessibility in our glossary page.
- Ask agent
Energy performance certificate - ask agent
Chain Free in Ridlington
Add an important place to see how long it'd take to get there from our property listings.
__mins driving to your place
Get an instant, personalised result:
- Show sellers you’re serious
- Secure viewings faster with agents
- No impact on your credit score
Your mortgage
Notes
Staying secure when looking for property
Ensure you're up to date with our latest advice on how to avoid fraud or scams when looking for property online.
Visit our security centre to find out moreDisclaimer - Property reference d0ff0629-c612-4e81-8ca9-70eeb61252e5. The information displayed about this property comprises a property advertisement. Rightmove.co.uk makes no warranty as to the accuracy or completeness of the advertisement or any linked or associated information, and Rightmove has no control over the content. This property advertisement does not constitute property particulars. The information is provided and maintained by Sowerbys, Norwich. Please contact the selling agent or developer directly to obtain any information which may be available under the terms of The Energy Performance of Buildings (Certificates and Inspections) (England and Wales) Regulations 2007 or the Home Report if in relation to a residential property in Scotland.
*This is the average speed from the provider with the fastest broadband package available at this postcode. The average speed displayed is based on the download speeds of at least 50% of customers at peak time (8pm to 10pm). Fibre/cable services at the postcode are subject to availability and may differ between properties within a postcode. Speeds can be affected by a range of technical and environmental factors. The speed at the property may be lower than that listed above. You can check the estimated speed and confirm availability to a property prior to purchasing on the broadband provider's website. Providers may increase charges. The information is provided and maintained by Decision Technologies Limited. **This is indicative only and based on a 2-person household with multiple devices and simultaneous usage. Broadband performance is affected by multiple factors including number of occupants and devices, simultaneous usage, router range etc. For more information speak to your broadband provider.
Map data ©OpenStreetMap contributors.
