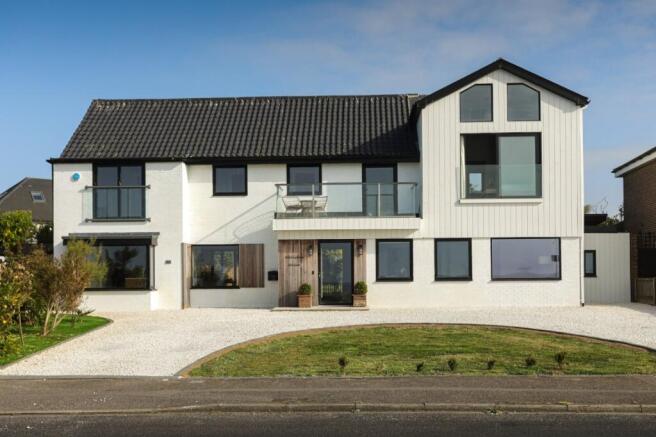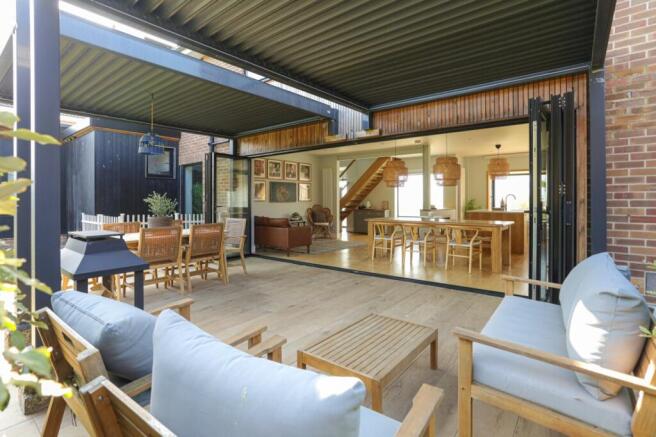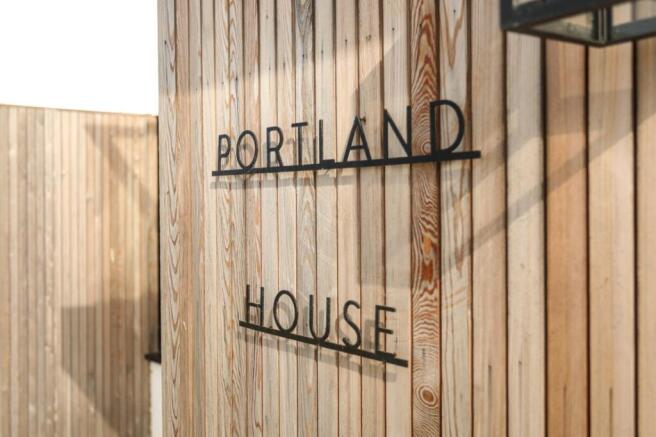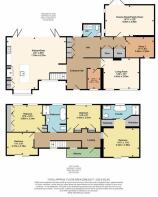Cliff Road, Birchington, Kent, CT7

- PROPERTY TYPE
Detached
- BEDROOMS
4
- BATHROOMS
3
- SIZE
2,398 sq ft
223 sq m
- TENUREDescribes how you own a property. There are different types of tenure - freehold, leasehold, and commonhold.Read more about tenure in our glossary page.
Freehold
Key features
- Stunning Five Bedroom Family Home
- Uninterrupted Sea Views
- Master Bedroom With Dressing Room & Stylish En-Suite
- South Facing Landscaped Rear Gardens
- Ample Off Street Parking
- Tastefully Refurbished Throughout
Description
We are proud to present this exquisite four/five-bedroom detached family home, enviably positioned along the seafront in Birchington. Showcasing uninterrupted, breathtaking sea views, this superb residence has been meticulously modernised by the current owners, offering a refined blend of contemporary luxury and timeless elegance.
Upon entering, you are welcomed by a bright and spacious entrance hall that flows seamlessly into the heart of the home. The striking open-plan kitchen and living area has been thoughtfully designed to create an ideal space for both entertaining and everyday living. Expansive glass doors provide access to the landscaped rear garden, enhancing the indoor-outdoor living experience.
The ground floor also features a separate sitting room and a versatile cinema room, which could easily serve as a fifth bedroom, especially with a conveniently located utility room and downstairs WC nearby.
Upstairs, the property continues to impress with three generously sized double bedrooms and a recently constructed principal suite. This luxurious master bedroom boasts large picture windows framing the stunning views, a dedicated dressing room, and a beautifully appointed en-suite bathroom. A modern family bathroom completes the first floor accommodation.
Externally, the property enjoys a substantial, south-facing rear garden, thoughtfully landscaped with mature trees to ensure privacy. Multiple seating areas and a stylish patio with a pergola offering optional shade provide the perfect setting for outdoor relaxation. The front of the property benefits from ample off-street parking for several vehicles.
In our opinion, this residence has undergone a remarkable transformation over the past five years, with attention to detail evident throughout. Early internal viewing is highly recommended to fully appreciate the quality, space, and exceptional setting of this outstanding home.
Identification Checks
Should a purchaser(s) have an offer accepted on a property marketed by Miles & Barr, they will need to undertake an identification check. This is done to meet our obligation under Anti Money Laundering Regulations (AML) and is a legal requirement. We use a specialist third party service to verify your identity. The cost of these checks is £60 inc. VAT per purchase, which is paid in advance, when an offer is agreed and prior to a sales memorandum being issued. This charge is non-refundable under any circumstances.
Location Summary
Birchington was once considered ‘the epitome of modest’. That statement may still be considered. Understated opulence: a wealth of late Victorian and Edwardian properties stand alongside flint or cliff-top cottages - Birchington really does have something for everyone. An array of bakers, an ice cream parlour and vintage shops make Birchington the perfect village location to base yourself if you still need to commute to the City. Located just minutes from the A299 with a journey of approximately 75 minutes to the O2 Arena and Greenwich. Of course if you’d like a stress-free journey then just take the train from Birchington straight through to London Victoria. Travel in the other direction and just three stops along you’ll be able to enjoy the seaside towns of Margate, Broadstairs and Ramsgate. There are a number of schools within the village from nursery through to Secondary education and a doctor’s surgery. Those who enjoy sport will find a magnificent 18-hole golf club, windsurfing along Minnis Bay, (not forgetting the atmospheric Minnis Bar & Restaurant) endless miles of promenade for serious runners, gentle beach-top walks or just follow the Viking Trail bike rides. A popular residential area for young families, London commuters, second home purchasers and retired couples.
Ground Floor
Entrance Hall
With Storage Cupboards And Leading To
Kitchen/Diner
24' 1" x 20' 5"
Living Room
14' 6" x 12' 7"
Study 1
8' 5" x 5' 6"
Study 2
11' 7" x 8' 4"
Cinema Room/Family Room
19' 11" x 12' 8"
WC
With Toilet And Wash Hand Basin
First Floor
Landing With Door To Balcony And Leading To
Bedroom
14' 11" x 11' 8"
With Dressing Room And En-suite
En Suite
With WC, Wash Hand Basin, Bath And Separate Shower
Bedroom
14' 6" x 9' 7"
With Fitted Wardrobes
Bathroom
With WC, Wash Hand Basin, Bath And Separate Shower
Bedroom
12' 6" x 10' 11"
With Fitted Wardrobes
Bedroom
11' 1" x 9' 1"
External
Balcony
With Sew Views
Front Garden
Driveway - Off Street Parking
Rear Garden
Brochures
Particulars- COUNCIL TAXA payment made to your local authority in order to pay for local services like schools, libraries, and refuse collection. The amount you pay depends on the value of the property.Read more about council Tax in our glossary page.
- Band: G
- PARKINGDetails of how and where vehicles can be parked, and any associated costs.Read more about parking in our glossary page.
- Yes
- GARDENA property has access to an outdoor space, which could be private or shared.
- Yes
- ACCESSIBILITYHow a property has been adapted to meet the needs of vulnerable or disabled individuals.Read more about accessibility in our glossary page.
- Ask agent
Cliff Road, Birchington, Kent, CT7
Add an important place to see how long it'd take to get there from our property listings.
__mins driving to your place
Get an instant, personalised result:
- Show sellers you’re serious
- Secure viewings faster with agents
- No impact on your credit score
Your mortgage
Notes
Staying secure when looking for property
Ensure you're up to date with our latest advice on how to avoid fraud or scams when looking for property online.
Visit our security centre to find out moreDisclaimer - Property reference WMS230029. The information displayed about this property comprises a property advertisement. Rightmove.co.uk makes no warranty as to the accuracy or completeness of the advertisement or any linked or associated information, and Rightmove has no control over the content. This property advertisement does not constitute property particulars. The information is provided and maintained by Miles & Barr Exclusive, Canterbury. Please contact the selling agent or developer directly to obtain any information which may be available under the terms of The Energy Performance of Buildings (Certificates and Inspections) (England and Wales) Regulations 2007 or the Home Report if in relation to a residential property in Scotland.
*This is the average speed from the provider with the fastest broadband package available at this postcode. The average speed displayed is based on the download speeds of at least 50% of customers at peak time (8pm to 10pm). Fibre/cable services at the postcode are subject to availability and may differ between properties within a postcode. Speeds can be affected by a range of technical and environmental factors. The speed at the property may be lower than that listed above. You can check the estimated speed and confirm availability to a property prior to purchasing on the broadband provider's website. Providers may increase charges. The information is provided and maintained by Decision Technologies Limited. **This is indicative only and based on a 2-person household with multiple devices and simultaneous usage. Broadband performance is affected by multiple factors including number of occupants and devices, simultaneous usage, router range etc. For more information speak to your broadband provider.
Map data ©OpenStreetMap contributors.




