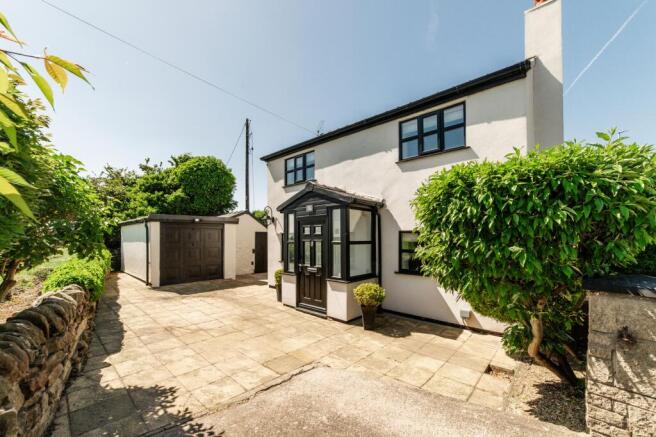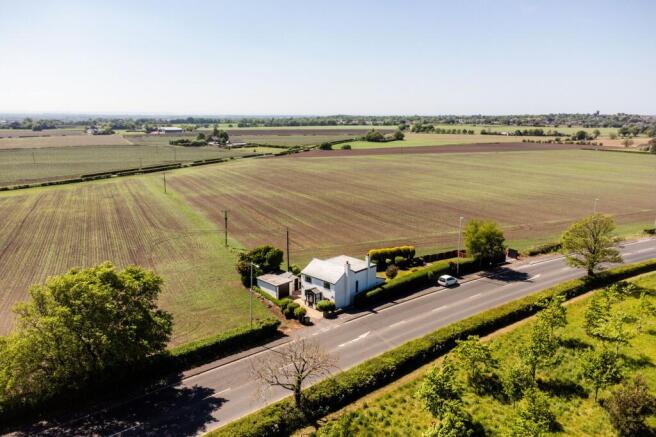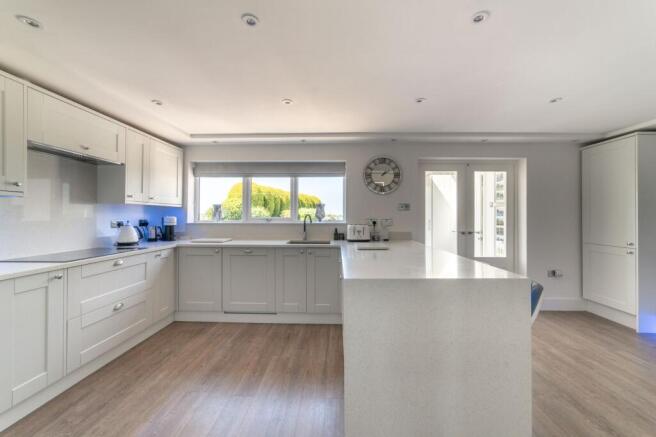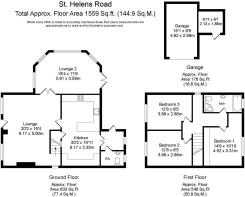
St. Helens Road, Ormskirk, L39

- PROPERTY TYPE
Detached
- BEDROOMS
3
- BATHROOMS
1
- SIZE
1,559 sq ft
145 sq m
- TENUREDescribes how you own a property. There are different types of tenure - freehold, leasehold, and commonhold.Read more about tenure in our glossary page.
Freehold
Key features
- Exceptional Detached Cottage
- Three Bedrooms
- Circa 1559 Square Feet
- Modern Dining Kitchen
- Orangery
- Substantial Rear Garden
- Uninterrupted Countryside Views
- Detached Garage and Store Room
- Gated Parking Area
- Fantastic Location
Description
Arnold and Phillips are proud to present this exceptional three-bedroom detached cottage, offering a rare opportunity to own a fully modernised home in a setting that truly feels private and peaceful. Surrounded by uninterrupted countryside views and with no immediate neighbours, blending rural seclusion with practical, high-quality living throughout.
Approaching the property, you're immediately struck by the sense of space and privacy. The home is set back from the road, with its own gated entrance leading to two generous parking areas – one with secure electric gates and another adjacent to the detached garage and useful store room. For those with multiple vehicles, a motorhome, or even just the need for flexibility, this setup makes day-to-day access remarkably straightforward. The character of the cottage has been carefully preserved on the exterior, while the entire interior has been thoughtfully brought up to a modern standard, making it feel current without losing any of its charm.
Stepping inside, the layout opens up into a large living and dining room – an expansive yet comfortable space that invites easy use across different parts of the day. Whether you're enjoying quiet evenings or hosting guests, there’s ample room to arrange furnishings without compromising flow. The neutral tones and considered finishes add a sense of calm, and the room naturally lends itself to both everyday family life and more formal occasions.
To the rear, the orangery creates an additional living area that feels well-connected to the garden while offering a quiet place to read, relax or work. It’s one of those rooms that adapts as your lifestyle does – equally useful as a play area for young children or a peaceful retreat to enjoy the views and changing seasons outside.
The kitchen and dining area have been finished to a high specification and sit to one side of the property, offering functionality alongside style. The layout has been designed to make cooking and conversation work together – there’s space for a dining table, and everything feels comfortably proportioned rather than overly compact. Integrated appliances and smart storage solutions make the space practical, while clean lines and contemporary finishes make it feel fresh. Just off the kitchen, the utility room and WC provide extra convenience, keeping laundry and household tasks separate from the main living areas.
Upstairs, the home offers three double bedrooms, all of which are well-sized and carefully arranged to avoid compromise. The rooms can comfortably accommodate full-sized beds and wardrobes, making them suitable for growing children, guests, or a home office if needed. The family bathroom sits centrally on the landing and has been updated to a modern finish, with straightforward fittings that support easy daily use without unnecessary fuss.
What sets this home apart, beyond its internal features, is the outside space. The garden is substantial – big enough to cater for play, gardening, entertaining and everything in between – and it's framed entirely by countryside. The aspect in every direction both inside the home and outside is open, offering a real sense of breathing room that’s increasingly hard to find. Whether it’s breakfast outside, weekend barbecues, or simply watching the seasons change, the outdoor areas give you the freedom to enjoy rural living on your terms. The inclusion of a garage and store room also means there’s plenty of secure storage for tools, bikes, or seasonal items without eating into internal living space.
Located in a fantastic position, the property still benefits from reasonable proximity to everyday amenities. For families, this setting strikes a valuable balance between peace and practicality – a home you can grow into without feeling isolated. This home offers something very few in the area can, this truly is a one of kind listing that is not to be missed.
Disclaimer
Every care has been taken with the preparation of these property details but they are for general guidance only and complete accuracy cannot be guaranteed. If there is any point, which is of particular importance professional verification should be sought. These property details do not constitute a contract or part of a contract. We are not qualified to verify tenure of property. Prospective purchasers should seek clarification from their solicitor or verify the tenure of this property for themselves by visiting mention of any appliances, fixtures or fittings does not imply they are in working order. Photographs are reproduced for general information and it cannot be inferred that any item shown is included in the sale. All dimensions are approximate.
- COUNCIL TAXA payment made to your local authority in order to pay for local services like schools, libraries, and refuse collection. The amount you pay depends on the value of the property.Read more about council Tax in our glossary page.
- Band: E
- PARKINGDetails of how and where vehicles can be parked, and any associated costs.Read more about parking in our glossary page.
- Yes
- GARDENA property has access to an outdoor space, which could be private or shared.
- Yes
- ACCESSIBILITYHow a property has been adapted to meet the needs of vulnerable or disabled individuals.Read more about accessibility in our glossary page.
- Ask agent
Energy performance certificate - ask agent
St. Helens Road, Ormskirk, L39
Add an important place to see how long it'd take to get there from our property listings.
__mins driving to your place
Get an instant, personalised result:
- Show sellers you’re serious
- Secure viewings faster with agents
- No impact on your credit score
Your mortgage
Notes
Staying secure when looking for property
Ensure you're up to date with our latest advice on how to avoid fraud or scams when looking for property online.
Visit our security centre to find out moreDisclaimer - Property reference b6e0ec68-ca66-44b6-a973-8ce76fc0139b. The information displayed about this property comprises a property advertisement. Rightmove.co.uk makes no warranty as to the accuracy or completeness of the advertisement or any linked or associated information, and Rightmove has no control over the content. This property advertisement does not constitute property particulars. The information is provided and maintained by Arnold & Phillips, Ormskirk. Please contact the selling agent or developer directly to obtain any information which may be available under the terms of The Energy Performance of Buildings (Certificates and Inspections) (England and Wales) Regulations 2007 or the Home Report if in relation to a residential property in Scotland.
*This is the average speed from the provider with the fastest broadband package available at this postcode. The average speed displayed is based on the download speeds of at least 50% of customers at peak time (8pm to 10pm). Fibre/cable services at the postcode are subject to availability and may differ between properties within a postcode. Speeds can be affected by a range of technical and environmental factors. The speed at the property may be lower than that listed above. You can check the estimated speed and confirm availability to a property prior to purchasing on the broadband provider's website. Providers may increase charges. The information is provided and maintained by Decision Technologies Limited. **This is indicative only and based on a 2-person household with multiple devices and simultaneous usage. Broadband performance is affected by multiple factors including number of occupants and devices, simultaneous usage, router range etc. For more information speak to your broadband provider.
Map data ©OpenStreetMap contributors.





