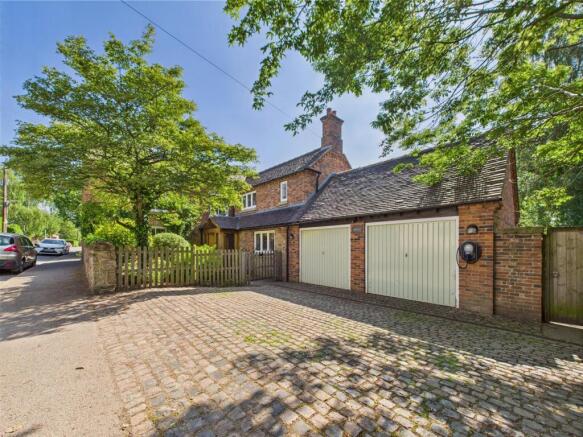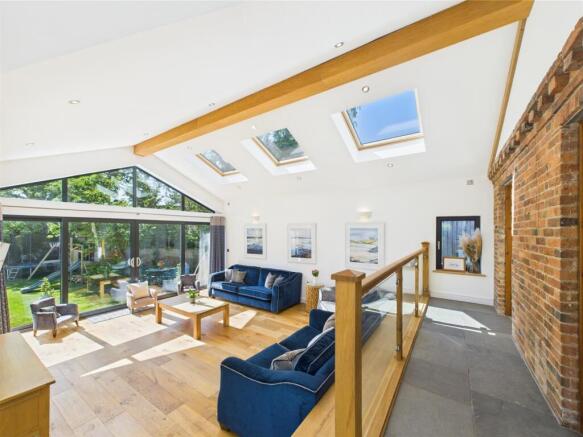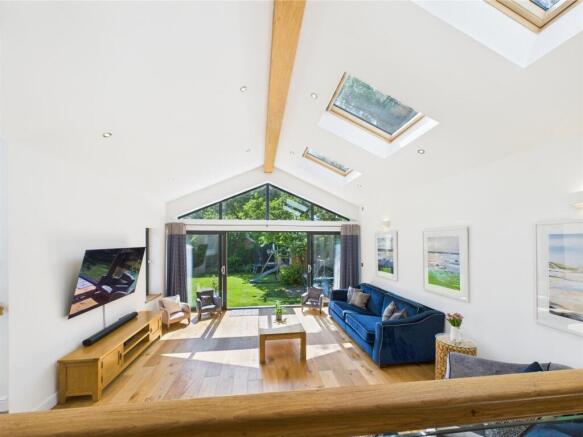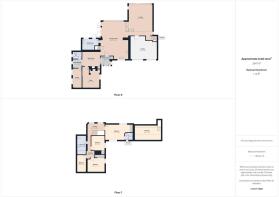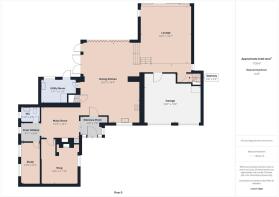Roselea, Main Street, Wilson, DE73 8AD

- PROPERTY TYPE
Detached
- BEDROOMS
5
- BATHROOMS
3
- SIZE
2,647 sq ft
246 sq m
- TENUREDescribes how you own a property. There are different types of tenure - freehold, leasehold, and commonhold.Read more about tenure in our glossary page.
Freehold
Key features
- A Fabulous Five Bedroomed Detached Family Home
- Located In An Award Winning Village With Access To An Excellent Transport Network
- Originally Thought To Be Constructed In The 1760's Subsequently Extended In 2020
- Very Well Presented With A Contemporary Finish, Oil Central Heating, Double Porch
- Breakfast Kitchen, Dining Area With Balcony Looking Over The Garden
- Magnificent Lounge, Cloaks, Utility, Music Room, Snug, Study
- Two Staircases, Four Bedrooms, Family Bathroom, En Suite To Master
- Integral Double Garage, Front & Rear Garden
- EPC Grade: F - Freehold
Description
Believed to date back to the 1760s, this beautifully presented property was thoughtfully extended in 2020 to a superb standard. It offers spacious and flexible accommodation, including an open-plan kitchen and dining area with access to a balcony overlooking a private rear garden, multiple reception rooms, a study, and a characterful snug with an inglenook fireplace.
Upstairs, two staircases lead to five well-proportioned bedrooms, including a generous master with en suite, and a large fifth bedroom—ideal as a guest suite or home office.
Externally, the property benefits from an integral double garage, driveway parking for three vehicles, an electric vehicle charging point, and a well-maintained garden offering a high level of privacy.
A rare opportunity to acquire a unique home in the heart of Wilson. Viewing is highly recommended.
Oak Porch - Oak door and oak windows to the front, with a slate-tiled floor.
Breakfast Kitchen - A well-presented and fully equipped kitchen featuring a large central island with oak worktops, fitted cupboards, and an integrated wine fridge. The kitchen also includes an extensive range of fitted cupboards with granite worktops, a Rangemaster cooker with an induction hob, a Butler-style sink unit, a window to the front, a beamed ceiling, a built-in dishwasher, and a slate-tiled floor.
Open Plan Dining Area - Featuring bifold doors to the rear balcony and French doors to the side, along with a slate-tiled floor equipped with underfloor heating.
Lounge - Oak flooring with underfloor heating, three Velux-style windows to the rear, a high vaulted ceiling, large sliding doors leading to the rear garden, and access to the integral garage.
Inner Hallway - With staircase to the first floor.
Utility Room - Fitted cupboards with granite worktops, a Butler-style sink, a window to the rear, plumbing for a washing machine, a tiled floor, and a door to the rear.
Music Room - A versatile space currently used as a music room, featuring an oak floor, a feature fireplace, a radiator, a window to the rear, and a beamed ceiling.
Cloakroom - Low-level WC, wash hand basin, radiator, and a window to the side.
Study - Window to the rear, radiator, and beamed ceiling.
Snug - Heavy beamed ceiling and Inglenook-style fireplace featuring a log burner, stone-tiled hearth, and a radiator.
Bedroom Five - Accessed via the rear staircase (off the lounge), featuring loft storage and Velux-style windows.
First Floor -
Landing - With two windows to the rear and a radiator.
Bedroom One - Windows to the front and rear, fitted wardrobes, and a radiator.
En Suite Shower Room - Separate shower cubicle, vanity wash hand basin, low-level WC, tiled floor, window to the front, and radiator.
Family Bathroom - Velux-style window to the side, four-piece suite comprising a bidet, low-level WC, pedestal wash hand basin, panelled bath with shower over, and towel radiator.
Bedroom Two - Window to the side, radiator, fitted wardrobes, and a feature fireplace.
Bedroom Three - Velux window to the side and radiator.
Bedroom Four - Window to the front, radiator, fitted wardrobes, and cupboards.
Outside - Front garden, particularly well stocked with flowers, shrubs, and specimen trees. Side personal gate providing access to the rear garden.
Driveway - With an electric vehicle charging point and parking space for three vehicles.
Double Integral Garage - Featuring two doors to the front, with power and lighting.
Rear Garden - Extensive lawn area with mature flowering and shrub borders, an outside tap, and a useful brick store housing the oil-fired central heating boiler. The rear garden offers a high degree of privacy.
Tenure - Freehold
Council Tax Band - North West Leicestershire
Council Tax Band : E
Viewings - Please contact David, Julie or Henry at our office to arrange your viewing.
All viewings are by appointment only.
Services - Mains water, gas and electricity are available to the property but none of these, nor any of the appliances attached thereto, have been tested by us, who gives no warranties as to their condition or working order. Telephone subject to suppliers regulations.
Valuations - If you have a property to sell please contact us to arrange your free valuation.
We can be contacted Monday - Friday 9am - 5pm or Saturdays 9am - 4pm.
Fixtures, Fittings & Appliances - The mention of any fixtures, fittings and/or appliances does not imply they are in full efficient working order.
Photographs - Photographs are reproduced for general information and it cannot be inferred that any item shown is included in the sale.
Measurements - Every care has been taken to reflect the true dimensions of this property but they should be treated as approximate and for general guidance only.
Money Laundering - Where an offer is successfully put forward we are obliged by law to ask the prospective purchaser for confirmation of their identity. This will include production of their passport or driving licence and a recent utility bill to prove residence. This evidence will be required prior to solicitors being instructed.
General Note - These particulars, whilst believed to be accurate are set out as a general outline only for guidance and do not constitute any part of an offer or contract. Intending purchasers should not rely on these Particulars of Sale as statements of representation of fact, but must satisfy themselves by inspection or otherwise as to their accuracy. No person in this agent's employment has the authority to make or give any representation or warranty in respect of the
Hours Of Business - Our office is open Monday to Friday 9am - 5.30pm
Saturday 10am - 3:30pm.
Brochures
Roselea, Main Street, Wilson, DE73 8AD- COUNCIL TAXA payment made to your local authority in order to pay for local services like schools, libraries, and refuse collection. The amount you pay depends on the value of the property.Read more about council Tax in our glossary page.
- Band: E
- PARKINGDetails of how and where vehicles can be parked, and any associated costs.Read more about parking in our glossary page.
- Off street
- GARDENA property has access to an outdoor space, which could be private or shared.
- Yes
- ACCESSIBILITYHow a property has been adapted to meet the needs of vulnerable or disabled individuals.Read more about accessibility in our glossary page.
- Ask agent
Roselea, Main Street, Wilson, DE73 8AD
Add an important place to see how long it'd take to get there from our property listings.
__mins driving to your place
Get an instant, personalised result:
- Show sellers you’re serious
- Secure viewings faster with agents
- No impact on your credit score
Your mortgage
Notes
Staying secure when looking for property
Ensure you're up to date with our latest advice on how to avoid fraud or scams when looking for property online.
Visit our security centre to find out moreDisclaimer - Property reference 33904847. The information displayed about this property comprises a property advertisement. Rightmove.co.uk makes no warranty as to the accuracy or completeness of the advertisement or any linked or associated information, and Rightmove has no control over the content. This property advertisement does not constitute property particulars. The information is provided and maintained by Melbourne Sales & Lets, Melbourne. Please contact the selling agent or developer directly to obtain any information which may be available under the terms of The Energy Performance of Buildings (Certificates and Inspections) (England and Wales) Regulations 2007 or the Home Report if in relation to a residential property in Scotland.
*This is the average speed from the provider with the fastest broadband package available at this postcode. The average speed displayed is based on the download speeds of at least 50% of customers at peak time (8pm to 10pm). Fibre/cable services at the postcode are subject to availability and may differ between properties within a postcode. Speeds can be affected by a range of technical and environmental factors. The speed at the property may be lower than that listed above. You can check the estimated speed and confirm availability to a property prior to purchasing on the broadband provider's website. Providers may increase charges. The information is provided and maintained by Decision Technologies Limited. **This is indicative only and based on a 2-person household with multiple devices and simultaneous usage. Broadband performance is affected by multiple factors including number of occupants and devices, simultaneous usage, router range etc. For more information speak to your broadband provider.
Map data ©OpenStreetMap contributors.
