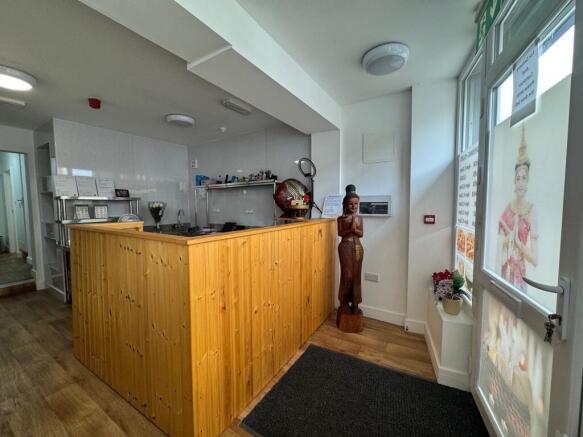Gateford Road, Worksop
- PROPERTY TYPE
Commercial Property
- SIZE
Ask agent
Key features
- Freehold Commercial Property with Versatile Potential – Ideal Investment Opportunity
- Excellent Location Close to Town and in a Prominent Position
- Well Fitted Commercial Takeaway/Kitchen and Associated Accommodation
- Potential for a Self-Contained First Floor Flat
- Enclosed Rear Yard
Description
An excellent opportunity to acquire this very well-appointed FREEHOLD commercial property, fully fitted and ready for immediate use. Benefitting from planning permission in 2021 for use as a takeaway on the ground floor and a massage salon on the first floor. The ground floor comprises a well-presented takeaway premises with a front facing sales area, commercial kitchen with professional grade appliances fridge and freezer and preparation room, wc shower room and kitchenette. The first floor features its own independent heating system potentially allowing for an easy division into a self-contained flat. Additional benefits include CCTV security system, fitted fire alarm, and enclosed rear yard with utility room. Many extras are included in the sale whether you are looking to run a business or re-develop the space (subject to necessary consents etc.) this property presents a most flexible opportunity.
In More Details
On the Ground Floor
Takeaway Shop 16’9’’ x 15’ Reducing to 7’4’’
(5.10m x 4.57 Reducing to 2.23)
With upvc double glazed frontage with upvc double glazed entrance door, fitted timber counter and fitted stainless steel work surfaces with inset sink unit, window seat, inset ceiling lighting.
Store 11’2’’ x 7’1’’ (3.40m x 2.59m)
With fitted storage racking
Polar industrial fridge
Polar industrial freezer
Central heating radiator
Kitchenette 6’11’’ x 5’8’’ (2.10m x 1.72m)
With stainless steel sink unit set in base unit, wall mounted Alpha gas central heating boiler, central heating radiator.
Rear Entrance Door
Preparation Room and Kitchen
11’6’’ x 8’ Plus 11’5’’ x 8’3’’
(3.50m x 2.43m Plus 3.48m x 2.51m)
Includes a range of stainless steel work surfaces and twin sinks, stainless steel industrial cooking range with 9 gas rings and fitted extractor canopy system.
Ground Floor Shower Room
With wc, stainless steel towel rail, extractor fan
On The First Floor
Bathroom 9’1’’ x 6’ (2.76m x 1.82m)
With wc, hand basin set in vanity unit, panelled bath with glazed shower screen, fitted electric shower.
Room One 12’11’’ x 11’2’’ (3.93m x 3.40m)
With fitted wash hand basin set in vanity unit
Inner hall
Central heating radiator
Rear lobby
With rear access door
Kitchen 11’10’’ x 8’2’’ (3.60m x 2.48m)
Includes a range of fitted units in a gloss white finish comprising base, drawer and high-level cupboards, fitted stainless steel sink unit, central heating radiator, fitted Alpha central heating boiler.
On The Second Floor
Room 16’10’’ x 10’9’’ (5.13m x 3.27m)
With central heating radiator.
Outside
To the rear of the property is an enclosed yard area with a pedestrian access gate.
Outside utility room 8’7’’ x 4’ (2.61m x 1.21m)
With stainless steel sink unit, central heating radiator.
Brochures
Property BrochureGateford Road, Worksop
NEAREST STATIONS
Distances are straight line measurements from the centre of the postcode- Worksop Station0.2 miles
- Shireoaks Station2.2 miles
- Whitwell Station3.7 miles
Notes
Disclaimer - Property reference 20665343_14534658. The information displayed about this property comprises a property advertisement. Rightmove.co.uk makes no warranty as to the accuracy or completeness of the advertisement or any linked or associated information, and Rightmove has no control over the content. This property advertisement does not constitute property particulars. The information is provided and maintained by Mellor & Beer, Worksop. Please contact the selling agent or developer directly to obtain any information which may be available under the terms of The Energy Performance of Buildings (Certificates and Inspections) (England and Wales) Regulations 2007 or the Home Report if in relation to a residential property in Scotland.
Map data ©OpenStreetMap contributors.







