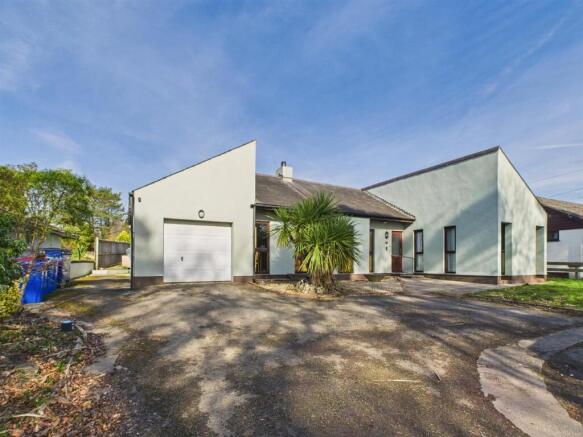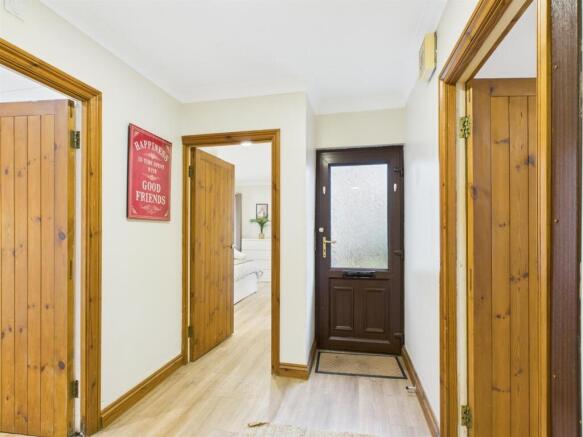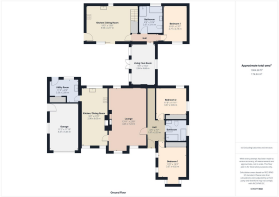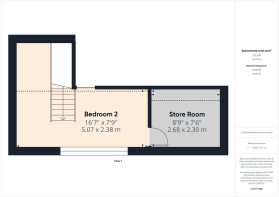Llanteg, Narberth

- PROPERTY TYPE
Detached Bungalow
- BEDROOMS
4
- BATHROOMS
2
- SIZE
Ask agent
- TENUREDescribes how you own a property. There are different types of tenure - freehold, leasehold, and commonhold.Read more about tenure in our glossary page.
Freehold
Key features
- A Detached Property Divided Into 2 Holiday Lets
- Tig Bhan & Cuddfan Both Have 2 Bedrooms, 1 Reception Room & 1 Bathroom
- Shared Outdoor Swimming Pool/Hot Tubs In Enclosed Walled Area
- Ample Off Road Parking & Deatched Garage
- Located Within 2 Miles Of The Beautiful Amroth Beach
Description
2 x HOLIDAY LETTING UNITS with SWIMMING POOL, enjoying a sunny south facing position within the popular village of Llanteg, just outside the Pembrokeshire Coast National Park. Both units offer excellent accommodation with ample parking and garden space. They are both very successful holiday letting units, generating an excellent income. Originally built as a bungalow with annex, they also have the potential for change of use back into full residential use, which if done so, would make a lovely home with extra self contained accommodation for family/guests etc. The stunning Pembrokeshire coastline is within just a short drive, with many seaside destinations and beaches to enjoy. Amroth, Saundersfoot, Wisemans Bridge, Tenby and Pendine being the closest.
Hallway - 2.36m x 1.98m (7'8" x 6'5") - Former passageway that could connect 'Cuddfan' should discerning purchasers wish to utilise the property as one unit. PVCu part opaque double glazed entrance door to outside. Radiator. Boarded effect laminate flooring. 1 Power point.
Front Double Bedroom - 4.87m x 3.38m (15'11" x 11'1") - Boarded effect laminate flooring. 4 PVCu double glazed windows. TV point. Radiator. 7 Power points. Fitted triple floor to ceiling wardrobes.
Bathroom - 2.36m x 2.34m (7'8" x 7'8") - Boarded effect laminate flooring. Chrome towel warmer ladder radiator. PVCu opaque double glazed window. Waterproof panelled walls. Recessed downlighting. Extractor fan. 3 Piece suite in white comprising wash hand basin with fitted storage drawers beneath, WC and panelled bath. Shower enclosure with dual head plumbed in shower over and shower screen.
Rear Double Bedroom - 3.65m x 3.40m (11'11" x 11'1") - Boarded effect laminate flooring. Double aspect. Radiator. TV point. 2 Double glazed windows. 3 Power points. Fitted triple floor to ceiling wardrobe.
Lounge - 7.28m x 4.24m (23'10" x 13'10") - Boarded effect laminate flooring. 2 Double glazed windows to fore. Mains Carbon Monoxide alarm. PVCu opaque double glazed window to rear. TV point. 2 Radiators. Feature contemporary fireplace incorporating a wood burning stove on tiled hearth. 14 Power points.
Kitchen / Dining Room - 6.68m x 2.97m (21'10" x 9'8") - Boarded effect laminate flooring. Radiator. 2 Double glazed windows to fore. 13 Power points plus fused point. TV and telephone points. Mains smoke alarm. Part tiled walls. Range of fitted base and eye level kitchen units incorporating a double oven, ceramic hob, cooker hood, 1.5 bowl sink unit, integrated fridge and dishwasher, breakfast bar and glazed display unit. Feature fireplace. Glazed door to
Utility Room - 3.38m x 2.69m - 'L' shaped with double glazed window. Boarded effect laminate flooring on tape. 8 Power points. Vent for tumble drier. Plumbing for washing machine. Radiator. Part tiled walls. Sink unit with worksurface. Mains heat and Carbon Monoxide alarms. PVCu part opaque double glazed door to rear.
Walk-In-Airing / Boiler Cupboard - Pre-lagged hot water cylinder. Oil fired central heating boiler that serves BOTH properties. Slatted shelving. C/h timer control. Electricity consumer unit.
Cuddfan - Cuddfan’ originally formed part of the main dwelling and was sub-divided to create the holiday letting business.
The accommodation could easily revert to one dwelling with opening up the former doorway between the living room and passageway to 'Tig Bhan'.
Kitchen / Dining Room - 5.94m x 4.16m (19'5" x 13'7") - Boarded effect laminate flooring. PVCu opaque double glazed entrance door. PVCu double glazed sliding patio doors to and overlooking the paved sun terrace. 15' (4.57m) Vaulted sloping ceiling. Staircase to first floor. PVCu double glazed window to rear. Range of fitted base and eye level kitchen units with soft close doors/drawers incorporating a ceramic hob, breakfast bar, electric oven, cooker hood, 1.5 bowl sink unit, integrated 'Neff' dishwasher, upright fridge/freezer and microwave oven. Telephone point. 12 Power points plus fused point.
Inner Hall - Boarded effect vinyl floor covering. 2 Power points. Mains smoke alarm. Understairs storage cupboard housing the pre-lagged hot water cylinder.
Bathroom - 3.15m x 2.66m (10'4" x 8'8") - Boarded effect laminate flooring. Double glazed window. Recessed downlighting. Chrome towel warmer ladder radiator. 3 Piece suite in white comprising WC, wash hand basin with fitted storage drawers beneath and panelled bath. Shower enclosure with dual head plumbed-in shower over and shower screen. Extractor fan. Waterproof panelled walls.
Living / Sun Room - 4.70m x 2.82m (15'5" x 9'3") - Boarded effect laminate flooring. Radiator. 4 Power points. TV point. Polycarbonate roof. 3 PVCu double glazed windows. PVCu double glazed double French doors to and overlooking the paved sun terrace. 3 Wall uplighters. Sealed opening to the passageway of 'Tig Bhan' that allows both accommodations to be utilised as a single dwelling if so desired
Double Bedroom - 4.16m x 2.72m (13'7" x 8'11") - Boarded effect laminate flooring. Radiator. PVCu double glazed window. 6 Power points.
First Floor -
Double Bedroom - 5.08m x 4.16m (16'7" x 13'7") - Part restricted headroom. 2 TV points. Boarded effect laminate flooring. PVCu double glazed picture window. Mains smoke alarm. Exposed beam to sloping ceiling. 6 Power point
Store Room - 2.66m x 2.28m (8'8" x 7'5") - This room affords excellent potential for conversion to an En-Suite.
Externally - Gated/pillared tarmacadamed entrance drive serving both properties. Decoratively stoned/paved/lawned front garden. Rear paved sun terrace. Decoratively stoned/paved side garden area that leads to the rear lawned garden that extends for a depth of approximately 85' (25.91m). The rear garden affords excellent scope subject to the necessary consents being obtained.
Immediately To The Rear Of 'Cuddfan' Lies: - -
Heated Outdoor Swimming Pool - 11.22m x 10.96m - The pool measuring 24' x 12' (7.32m x 3.66m) approx. The pool area affords a good degree of privacy. 'Calorex' air source heat pump. Pool room. Store room. The two hot tubs are available by SEPARATE NEGOTIATION.
Garage - 5.43m x 3.40m (17'9" x 11'1") - Electronically operated garage door. Personal door.
Utilities & Services. - Heating Source: Oil central heating with thermostatically controlled radiators
Services -
Electric: Mains
Water: Mains
Drainage: Private Drainage
Local Authority: Pembrokeshire County Council
Council Tax: E
Tenure: Freehold and available with vacant possession upon completion.
What Three Words: ///careful.dentistry.unravel
Please Note - THE HOUSEHOLD FURNITURE AND TWO HOT TUBS ARE AVAILABLE BY SEPERATE NEGOTIATION.
Directions - From Carmarthen take the A40 trunk road west to St. Clears. At the roundabout in St. Clears take the A477 'Pembroke Dock Road' travelling past the left hand turnings for Llanddowror and Red Roses. Continue for a further 1 mile approx. and upon entering Llanteg turn left just after the Petrol Filling Station opposite the Tavernspite turning (signposted Llanteglos Estate/Wanderer's Rest Inn). Continue along this country lane for approximately half a mile past a crossroads and bus shelter and the property will be found on the right hand side just after the entrance to Llanteglos Estate and before a left hand turning (‘Trelessy Road’ - No through road)
Broadband Availability. - According to the Ofcom website, this property has both standard and ultrafast broadband available, with speeds up to Standard 0.3mbps upload and 1mbps download and Ultrafast 220mbps upload and 1800mbps download. Please note this data was obtained from an online search conducted on ofcom.org.uk and was correct at the time of production.
Some rural areas are yet to have the infrastructure upgraded and there are alternative options which include satellite and mobile broadband available. Prospective buyers should make their own enquiries into the availability of services with their chosen provider.
Mobile Phone Coverage. - The Ofcom website states that the property has the following indoor mobile coverage
EE Voice - Likely & Data - Likely
Three Voice - Limited & Data - Limited
O2 Voice - Limited & Data - Limited
Vodafone Voice - Limited & Data - Limited
Results are predictions and not a guarantee. Actual services available may be different from results and may be affected by network outages. Please note this data was obtained from an online search conducted on ofcom.org.uk and was correct at the time of production. Prospective buyers should make their own enquiries into the availability of services with their chosen provider.
Anti Money Laundering And Ability To Purchase - Please note when making an offer we will require information to enable us to confirm all parties identities as required by Anti Money Laundering (AML) Regulations. We may also conduct a digital search to confirm your identity.
We will also require full proof of funds such as a mortgage agreement in principle, proof of cash deposit or if no mortgage is required, we will require sight of a bank statement. Should the purchase be funded through the sale of another property, we will require confirmation the sale is sufficient enough to cover the purchase.
Brochures
Llanteg, NarberthBrochure- COUNCIL TAXA payment made to your local authority in order to pay for local services like schools, libraries, and refuse collection. The amount you pay depends on the value of the property.Read more about council Tax in our glossary page.
- Band: E
- PARKINGDetails of how and where vehicles can be parked, and any associated costs.Read more about parking in our glossary page.
- Yes
- GARDENA property has access to an outdoor space, which could be private or shared.
- Yes
- ACCESSIBILITYHow a property has been adapted to meet the needs of vulnerable or disabled individuals.Read more about accessibility in our glossary page.
- Ask agent
Llanteg, Narberth
Add an important place to see how long it'd take to get there from our property listings.
__mins driving to your place
Get an instant, personalised result:
- Show sellers you’re serious
- Secure viewings faster with agents
- No impact on your credit score
Your mortgage
Notes
Staying secure when looking for property
Ensure you're up to date with our latest advice on how to avoid fraud or scams when looking for property online.
Visit our security centre to find out moreDisclaimer - Property reference 33905032. The information displayed about this property comprises a property advertisement. Rightmove.co.uk makes no warranty as to the accuracy or completeness of the advertisement or any linked or associated information, and Rightmove has no control over the content. This property advertisement does not constitute property particulars. The information is provided and maintained by JJ Morris, Narberth. Please contact the selling agent or developer directly to obtain any information which may be available under the terms of The Energy Performance of Buildings (Certificates and Inspections) (England and Wales) Regulations 2007 or the Home Report if in relation to a residential property in Scotland.
*This is the average speed from the provider with the fastest broadband package available at this postcode. The average speed displayed is based on the download speeds of at least 50% of customers at peak time (8pm to 10pm). Fibre/cable services at the postcode are subject to availability and may differ between properties within a postcode. Speeds can be affected by a range of technical and environmental factors. The speed at the property may be lower than that listed above. You can check the estimated speed and confirm availability to a property prior to purchasing on the broadband provider's website. Providers may increase charges. The information is provided and maintained by Decision Technologies Limited. **This is indicative only and based on a 2-person household with multiple devices and simultaneous usage. Broadband performance is affected by multiple factors including number of occupants and devices, simultaneous usage, router range etc. For more information speak to your broadband provider.
Map data ©OpenStreetMap contributors.






