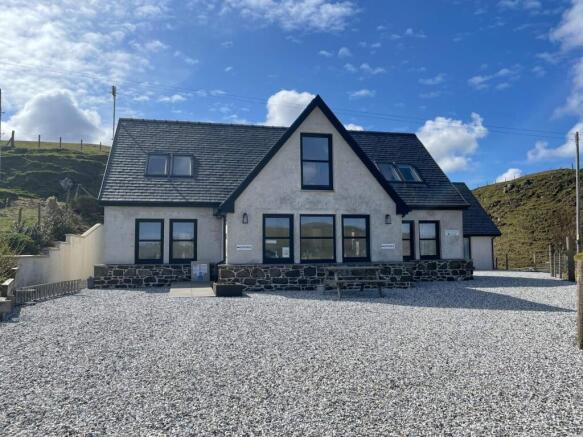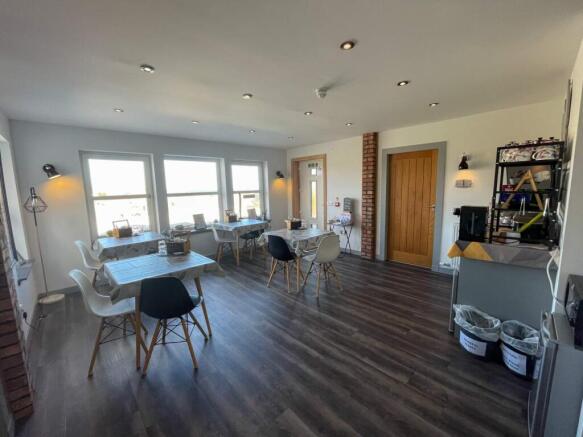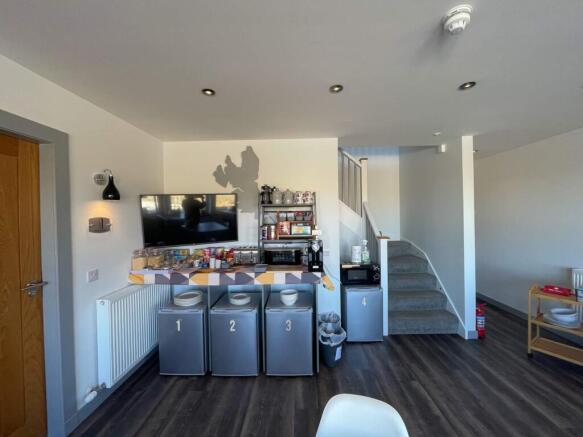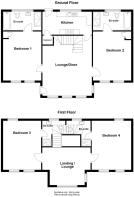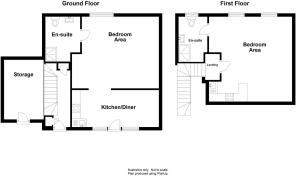The Bridge, Kendram, Portree, Scotland, IV51 9UL
- PROPERTY TYPE
Hospitality
- BEDROOMS
6
- BATHROOMS
6
- SIZE
Ask agent
Key features
- Bed and Breakfast Business
- Off Road Parking
- Rural Location
- Views
- Triple Glazing
- Oil-fired Central Heating
- Fully Furnished
Description
The Bridge offers an excellent opportunity to take over a successful bed and breakfast property comprising of a 4-bedroom main house with 2 further suites to the rear. The main house was built in 2017 with the 2 suites following in 2020. Presented in walk-in condition The Bridge really must be viewed to appreciate the subjects for sale. The property is perfectly situated to take advantage of the many tourist attractions Skye has to offer including the spectacular Trotternish Ridge, the Old Man of Storr, Kilt Rock and the stunning Quiraing.
The main property comprises of a large, bright dining area, kitchen and two en-suite double bedrooms on the ground floor. Upstairs are two more en-suite bedrooms and a well proportioned lounge area affording views towards Kilmaluag Bay. The house benefits from triple glazing and oil fired central heating.
The two suites each comprise of a dining area, small kitchen, double bedroom and en-suite shower room. Heating is by way of modern electric panel heaters.
This listing is presented in turn key condition and, with the exception of the Chesterfield sofas, is being sold fully furnished including all linen.
Breakfast Room
4.75m x 4.81m (15' 7.01" x 15' 9.37" )
An excellently proportioned area with large windows to the front of the property affording views towards the bay. Access to Kitchen, Bedrooms One and Two and Stairs to upper floor. Vinyl flooring. Painted.
Kitchen
2.21m x 4.74m (7' 3.01" x 15' 6.61" )
Modern, fitted kitchen with a good range of wall and floor units. Integrated dishwasher. Integrated oven and hob. with extractor hood over. Stainless steel sink and drainer with mixer tap. Free-standing fridge freezer. Large storage / utility cupboard. Window to rear. Door to rear. Vinyl flooring.
Bedroom 1
3.66m x 4.71m (12' 0.09" x 15' 5.43" )
Super-King bedroom with windows to the front affording views towards the bay. Built in wardrobe. Access to En-Suite bathroom. Carpeted. Painted. All bedrooms include high-definition flat screen TVs, Wi-Fi, hair dryers plus ample storage.
En Suite
1.80m x 3.66m (5' 10.87" x 12' 0.09" )
Large en-suite bathroom comprising white W.C., vanity basin, bath and separate rainfall shower. Heated towel rail. Wet wall at bath and basin. Tiled at shower. Vinyl flooring
Bedroom 2
3.66m x 4.71m (12' 0.09" x 15' 5.43" )
Super-King bedroom with windows to the front affording views towards the bay. Built in wardrobe. Access to En-Suite bathroom. Carpeted. Painted. All bedrooms include high-definition flat screen TVs, Wi-Fi, hair dryers plus ample storage.
En Suite
1.80m x 3.66m (5' 10.87" x 12' 0.09" )
Large en-suite bathroom comprising white W.C., vanity basin, bath and separate rainfall shower. Heated towel rail. Wet wall at bath and basin. Tiled at shower. Vinyl flooring.
Bedroom 3
3.65m x 4.84m (11' 11.7" x 15' 10.55" )
King-size bedroom with Velux windows to the front and rear elevations. Access to En-Suite shower room. Carpeted. Painted. All bedrooms include high-definition flat screen TVs, Wi-Fi, hair dryers plus ample storage.
En-suite shower room
2.21m x 2.85m (7' 3.01" x 9' 4.2" )
En-suite shower room comprising white W.C. and wash hand basin. Separate rainfall shower. Heated towel rail. Tiled at shower. Vinyl flooring. Painted.
Bedroom 4
3.65m x 4.84m (11' 11.7" x 15' 10.55" )
Twin bedroom with Velux windows to the front and rear elevations. Access to En-Suite shower room. Carpeted. Painted. All bedrooms include high-definition flat screen TVs, Wi-Fi, hair dryers plus ample storage.
En-suite shower room
2.32m x 2.85m (7' 7.34" x 9' 4.2" )
En-suite shower room comprising white W.C. and wash hand basin. Separate rainfall shower. Heated towel rail. Tiled at shower. Vinyl flooring. Painted.
Bedroom 5
4.37m x 5.29m (14' 4.05" x 17' 4.27" )
Large bedroom with a seating area and access to to modern en suite shower room. Window to rear. Carpeted. Painted in neutral tones.
Kitchen/Diner
2.26m x 5.29m (7' 4.98" x 17' 4.27" )
Entrance via UPVC double glazed door to a welcoming kitchenette / dining area. The small kitchen comprises integrated oven and hob and sink/drainer with mixer tap. Floor units offer storage. Access to bedroom / lounge.
En-suite shower room
2.12m x 2.74m (6' 11.46" x 8' 11.87" )
En-suite shower room comprising white W.C. and wash hand basin. Separate rainfall shower. Heated towel rail. Wet wall at shower. Vinyl flooring. Painted. Frosted window to rear.
Bedroom 6
2.90m x 1.13m (9' 6.17" x 3' 8.49" )
Entrance via UPVC double glazed door to a small hallway. Two storage cupboards. Carpet and vinyl flooring. Stairs lead to landing and access to bedroom and kitchen area
Bedroom 6
5.06m x 5.18m (16' 7.21" x 16' 11.94" )
Large bedroom with a seating area and small kitchen with breakfast bar. The bedroom is carpeted with Velux windows to rear elevation. The kitchen has an integrated fridge, integrated oven and hob and vinyl flooring.
En-suite shower room
2.09m x 2.30m (6' 10.28" x 7' 6.55" )
En-suite shower room comprising white W.C. and vanity wash hand basin. Separate rainfall shower. Heated towel rail. Wet wall at shower. Vinyl flooring. Painted. Frosted window to rear.
External
The Bridge benefits from a large gravel driveway affording parking for several vehicles. A ramp leads to the main building allowing easy access for pushchairs and wheelchairs . Raised borders mean the grounds are easy to maintain. A large shed is to the side of the annex offers additional storage.
Brochures
BrochureThe Bridge, Kendram, Portree, Scotland, IV51 9UL
NEAREST STATIONS
Distances are straight line measurements from the centre of the postcode- Plockton Station34.0 miles
Notes
Disclaimer - Property reference PRA10007. The information displayed about this property comprises a property advertisement. Rightmove.co.uk makes no warranty as to the accuracy or completeness of the advertisement or any linked or associated information, and Rightmove has no control over the content. This property advertisement does not constitute property particulars. The information is provided and maintained by The Isle of Skye Estate Agency, Isle Of Skye. Please contact the selling agent or developer directly to obtain any information which may be available under the terms of The Energy Performance of Buildings (Certificates and Inspections) (England and Wales) Regulations 2007 or the Home Report if in relation to a residential property in Scotland.
Map data ©OpenStreetMap contributors.
