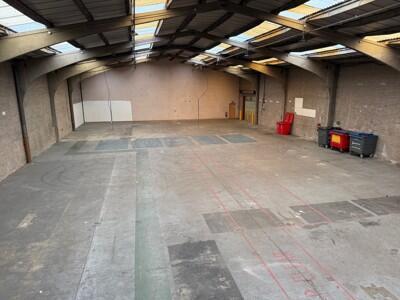R2 (Front) & R3 (Whole), Northfleet Industrial Estate, Lower Road, Northfleet, Gravesend, Kent, DA11 9SN
- SIZE AVAILABLE
9,507-24,654 sq ft
883-2,290 sq m
- SECTOR
Warehouse to lease
Lease details
- Lease available date:
- Now
Key features
- Two terraced warehouse/industrial units with mezzanines
- Clear span warehouse/workshop accommodation with translucent skylights
- 5.70m eaves height (4.25 clear internal)
- Three phase power supplies (to each unit)
- Electrically operated roller shutter loading doors (Unit R2 x 2 Doors, Unit R3 x 3 Doors)
- Loading door height approx. 5.00m
- LED bay lighting & double glazed windows
- Separate male & female WCs/kitchenette with floor and wall units (in each unit)
- TO LET (Available Immediately)
Description
* Clear span warehouse/workshop accommodation with translucent skylights
* 5.70m eaves height (4.25 clear internal)
* Three phase power supplies (to each unit)
* Electrically operated roller shutter loading doors (Unit R2 x 2 Doors, Unit R3 x 3 Doors)
* Loading door height approx. 5.00m
* LED bay lighting
* Double glazed windows
* Separate male & female WCs
* Kitchenette with floor and wall units (in each unit)
* Offices/reception area
* EV Charger (R3)
Energy Performance Certificates
EPCEPCBrochures
R2 (Front) & R3 (Whole), Northfleet Industrial Estate, Lower Road, Northfleet, Gravesend, Kent, DA11 9SN
NEAREST STATIONS
Distances are straight line measurements from the centre of the postcode- Swanscombe Station0.4 miles
- Northfleet Station0.5 miles
- Ebbsfleet International Station0.6 miles
Notes
Disclaimer - Property reference 6221LH. The information displayed about this property comprises a property advertisement. Rightmove.co.uk makes no warranty as to the accuracy or completeness of the advertisement or any linked or associated information, and Rightmove has no control over the content. This property advertisement does not constitute property particulars. The information is provided and maintained by Watson Day Chartered Surveyors, Chatham. Please contact the selling agent or developer directly to obtain any information which may be available under the terms of The Energy Performance of Buildings (Certificates and Inspections) (England and Wales) Regulations 2007 or the Home Report if in relation to a residential property in Scotland.
Map data ©OpenStreetMap contributors.




