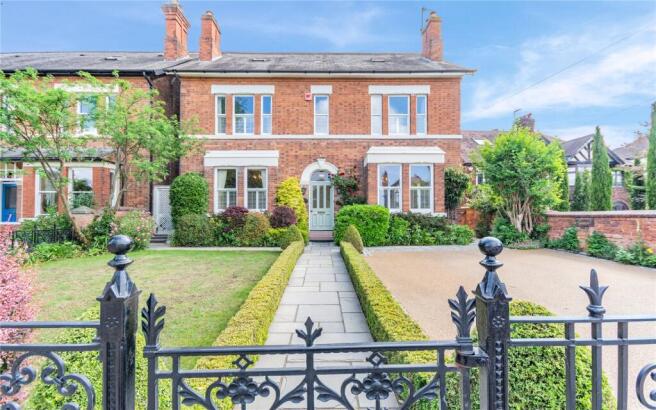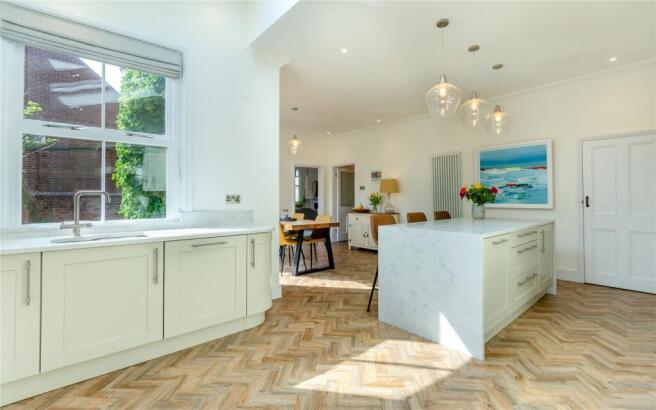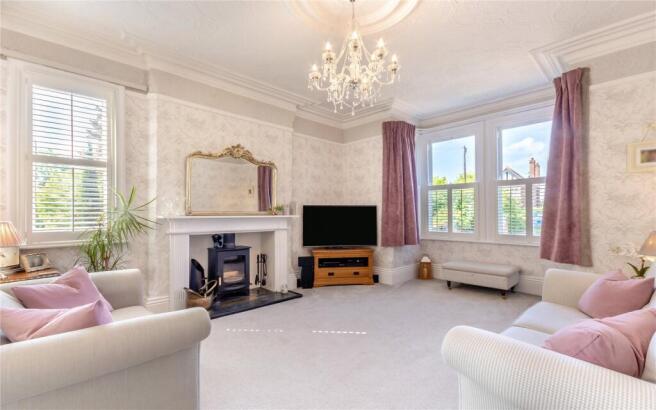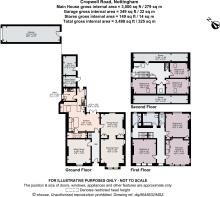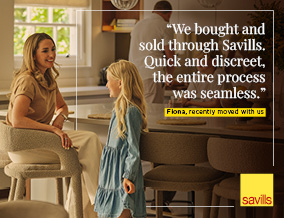
Cropwell Road, Radcliffe On Trent, Nottinghamshire, NG12

- PROPERTY TYPE
Link Detached House
- BEDROOMS
6
- SIZE
3,498 sq ft
325 sq m
- TENUREDescribes how you own a property. There are different types of tenure - freehold, leasehold, and commonhold.Read more about tenure in our glossary page.
Freehold
Key features
- Central village location
- Three reception rooms
- Open plan living / dining kitchen
- Utility
- Six bedrooms
- Bathroom & shower room
- Two driveways and garage
- Viewing essential
- EPC Rating = E
Description
Description
Elm House is a beautifully appointed six bedroom period home, occupying one of the most sought after and convenient locations and recently remodelled by the current owners to a high standard
throughout.
The versatile accommodation is arranged over three floors and boasts many original features including the Minton tiled floor in the reception hall, cornicing, deep skirtings and an array of period fireplaces.
In brief the accommodation comprises: a generous reception hall, three generous reception rooms, which provide flexible living space. At the hub of the home is recently completed open plan dining kitchen, which is individually designed to be both functional and impressive. Completing the ground floor there is a useful utility/WC.
Over the first and second floor there are six double bedrooms and a range of bathroom facilities.
Outside - The generous plot includes driveway parking to the front, with a useful tandem garage, outbuildings for storage and a fully enclosed garden to the rear.
Ground floor - A timber panelled front entrance door sits beneath a decorative arch with coach lights to either side, etched glazed windows and top light with number.
Reception hall, original Victorian Minton tiled floor, plaster
cornice, dado rail and timber panelled doors open into
the reception rooms. A broad staircase with scrolled handrail rises up to the galleried landing.
Sitting room, feature period fireplace has a cast iron open fire with decorative side panels, Welsh slate hearth and solid
marble surround. Double glazed sliding sash windows to front fitted elevation with half height cafe style shutters, plaster ceiling rose, cornice and decorative Fresco above the
internal door.
Drawing room, a square double glazed sliding sash
bay window to front and additional side window both with shutters. Fireplace with marble hearth and timber surround and a recently installed wood burning stove.
Dining room, built-in cupboards, double glazed sliding sash windows to the side and rear, cast iron fireplace with a tiled hearth, tiled side slips and a gas coal effect fire.
Open plan living / dining kitchen, a bespoke fitted and recently remodelled dining kitchen fitted with an attractive range of
Shaker style base and wall cabinets with white quartz worktops, under mounted one and a half bowl stainless steel sink unit with boiling kettle tap. A generous island unit with storage and breakfast bar seating. Appliances include, two ovens, warming drawer, induction hob, extractor hood, recess for an American style fridge freezer with power and plumbing behind. Integrated dishwasher, a range of storage options including a useful walk-in pantry with shelving. Herringbone LVT flooring throughout, two extra large Velux skylights, double glazed windows overlooking the rear garden and a
part glazed composite door to the rear garden and feature crittal style French doors.
Utility room, a well appointed utility and WC with herringbone LVT flooring, column radiator, skylight to the ceiling, extractor and spotlights. A range of Shaker style units with white quartz worktops and an inset single drainer sink with mixer tap. Plumbing for a washing machine, underlighting and a concealed cistern toilet with chrome flush button.
First floor - Landing, feature turned balustrades and handrails leading up to the first and second floors. Plaster cornice,
feature arch with corbels, traditional timber panelled internal doors leading to:
Principal bedroom, a lovely room affording dual aspect with double glazed sliding sash windows to the front and side, fitted with half height cafe style shutters and built in wardrobes.
Bedroom two, double glazed window to front with shutters. A period cast iron open fireplace with tiled inlays and a marble surround.
Bedroom three, double glazed sash windows to the side and rear, feature cast iron open fireplace, storage cupboard and shelving built into the recesses.
Family bathroom, partly tiled to the walls and floor, fitted with a modern three piece suite with contemporary chrome fittings including a wash hand basin, mixer tap, WC with concealed cistern and push button flush, panelled bath with tiled surround and mixer tap, heated towel rail, obscured double glazed sliding sash window and electric underfloor heating to the tiled floor.
Separate WC, a modern two piece suite with chrome fittings, WC, wall mounted wash hand basin with a tiled
splashback, coved ceiling and a double glazed sliding sash window to rear.
Shower room, tiled floor, generous shower enclosure with mosaic tiling, glazed hinged screen with thermostatic shower fitment. Extractor fan above, heated towel rail, double glazed sliding sash window to rear, storage cupboard with
slatted shelving and double airing cupboard housing the hot water cylinder.
Second floor - Landing, providing access to three further bedrooms and WC. The landing has a partly vaulted ceiling with sky lights, tall original double linen cupboard with drawers, further cupboards. Loft hatch and access to eaves at both sides running along the property and providing useful storage being carpeted and with light.
Box room, a walk-in storeroom with shelving and skylight window, plus access to eaves.
Bedroom four, double glazed sliding sash window to side and a Velux skylight.
Bedroom five, single glazed window to side and a Velux roof skylight.
Bedroom six / study, currently used as a home office with a pleasant outlook down Cropwell Road through a double glazed sliding sash window to the side. Velux roof light.
WC, wash hand basin, WC, Velux roof light.
Outside - Elm House sits perfectly upon its established
plot with immense kerb appeal including an attractive lawn to the front, edged with planted borders and topiary style planting. A paved path to the right has a timber garden gate leading to the rear garden. There is a generous double width resin driveway providing cars standing.
The rear is a fully enclosed and walled garden, landscaped featuring areas of shaped lawn edged with sweeping block paved patios and a footpath, well stocked borders containing a wide variety of mature plants, trees and shrubs, brick outbuildings including a wood store and general garden store with internal and external lighting.
There is a second additional driveway to the rear of the property accessing the garage. Garage, the double length brick built tandem garage with door to the rear garden power and light.
Location
The village of Radcliffe on Trent is much favoured by purchasers who seek good local amenities including a range of shops, supermarket, schools, health centre, optician and dentist, regular public transport services (both bus and rail) and several public houses and restaurants.
Further services can be found in the nearby cosmopolitan town of West Bridgford which is a ten minute drive away.
The village also enjoys good road access via the A52 to the duelled A46 Fosseway leading north to Newark and south to Leicester and M1 junction (21A), the A52 direct to Grantham and the A1 trunk road is also accessible. Rail connections are good with the local line from the village station connecting to Nottingham Midland station which has a regular service to London St Pancras.
Square Footage: 3,498 sq ft
Additional Info
Rushcliffe Borough Council
Band G
Brochures
Web Details- COUNCIL TAXA payment made to your local authority in order to pay for local services like schools, libraries, and refuse collection. The amount you pay depends on the value of the property.Read more about council Tax in our glossary page.
- Band: G
- PARKINGDetails of how and where vehicles can be parked, and any associated costs.Read more about parking in our glossary page.
- Garage,Driveway
- GARDENA property has access to an outdoor space, which could be private or shared.
- Yes
- ACCESSIBILITYHow a property has been adapted to meet the needs of vulnerable or disabled individuals.Read more about accessibility in our glossary page.
- Ask agent
Cropwell Road, Radcliffe On Trent, Nottinghamshire, NG12
Add an important place to see how long it'd take to get there from our property listings.
__mins driving to your place
Get an instant, personalised result:
- Show sellers you’re serious
- Secure viewings faster with agents
- No impact on your credit score
Your mortgage
Notes
Staying secure when looking for property
Ensure you're up to date with our latest advice on how to avoid fraud or scams when looking for property online.
Visit our security centre to find out moreDisclaimer - Property reference NTS250089. The information displayed about this property comprises a property advertisement. Rightmove.co.uk makes no warranty as to the accuracy or completeness of the advertisement or any linked or associated information, and Rightmove has no control over the content. This property advertisement does not constitute property particulars. The information is provided and maintained by Savills, Nottingham. Please contact the selling agent or developer directly to obtain any information which may be available under the terms of The Energy Performance of Buildings (Certificates and Inspections) (England and Wales) Regulations 2007 or the Home Report if in relation to a residential property in Scotland.
*This is the average speed from the provider with the fastest broadband package available at this postcode. The average speed displayed is based on the download speeds of at least 50% of customers at peak time (8pm to 10pm). Fibre/cable services at the postcode are subject to availability and may differ between properties within a postcode. Speeds can be affected by a range of technical and environmental factors. The speed at the property may be lower than that listed above. You can check the estimated speed and confirm availability to a property prior to purchasing on the broadband provider's website. Providers may increase charges. The information is provided and maintained by Decision Technologies Limited. **This is indicative only and based on a 2-person household with multiple devices and simultaneous usage. Broadband performance is affected by multiple factors including number of occupants and devices, simultaneous usage, router range etc. For more information speak to your broadband provider.
Map data ©OpenStreetMap contributors.
