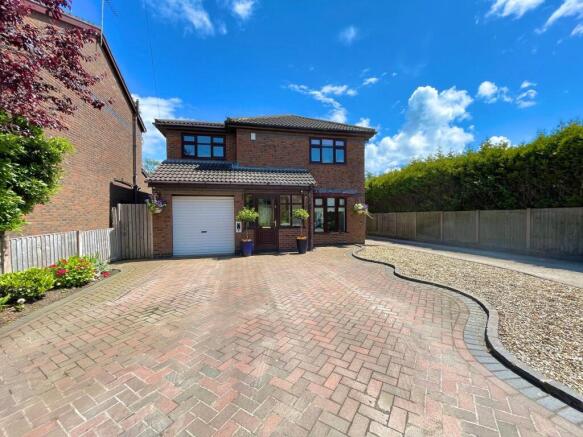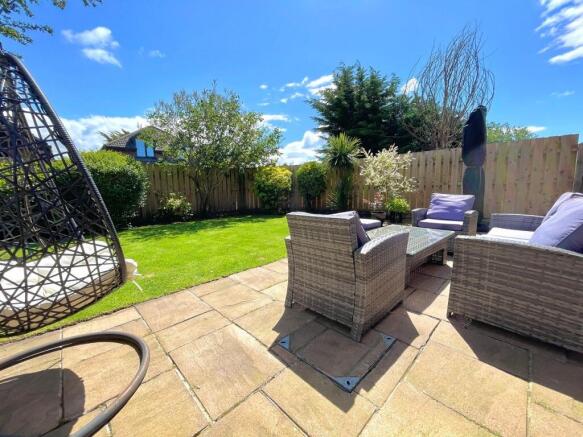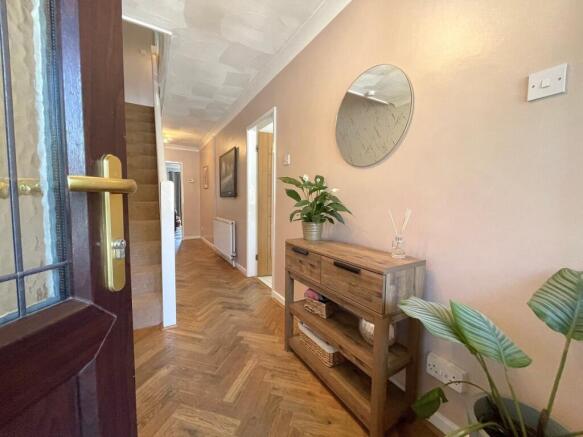Kew Road, Formby, Liverpool, L37

- PROPERTY TYPE
Detached
- BEDROOMS
4
- BATHROOMS
2
- SIZE
Ask agent
- TENUREDescribes how you own a property. There are different types of tenure - freehold, leasehold, and commonhold.Read more about tenure in our glossary page.
Freehold
Key features
- ENCLOSED VESTIBULE
- REAR ENTERTAINING ROOM
- FAMILY ROOM/STUDY
- SPACIOUS KITCHEN OPEN TO A DINING AREA
- CLOAKROOM/WC & UTILITY ROOM
- FOUR DOUBLE BEDROOMS
- FAMILY BATHROOM & ENSUITE SHOWER ROOM
- GARAGE (STORAGE ONLY AS PART OF GARAGE HAS BEEN CONVERTED TO A UTILITY ROOM(
- SOLAR PANELS
- DELIGHTFUL REAR GARDEN & OFF ROAD PARKING WITH EV CHARGER
Description
Viewing is essential to fully appreciate this extended four double bedroom detached house which offers spacious accommodation mixed with a perfect blend of comfort, luxury and practicality, making it an ideal family home. The property boasts two entertaining rooms, a modern kitchen open to a dining area, cloakroom/wc, utility room and two bathrooms, plus a delightful rear garden with a patio area. The property is situated in a quiet cul-de-sac location convenient for local primary and secondary schools, Formby railway station, local shops, Formby village with all its amenities and the pinewoods nature reserve and beach.
Enclosed Vestibule
U.P.V.C framed double glazed windows; door to front; tiled flooring.
Entrance Hall
U.P.V.C framed double glazed entrance door; stairs to first floor; under stairs storage/cloaks cupboard; solid wood flooring.
Rear Entertaining Room
16' 10" x 12' 05" (5.13m x 3.78m) Double opening doors leading onto the rear patio and garden; two U.P.V.C framed double glazed windows to side; gas stove with a feature mantel beam above; 'Amtico' flooring; 'Sonos' speakers to ceiling.
Family Room/Study
11' 09" x 8' 00" (3.58m x 2.44m) U.P.V.C framed double glazed double opening doors leading onto the rear patio and garden; 'Velux' roof light; 'Amtico' flooring.
Spacious Kitchen open to a Dining Area
21' 09" x 10' 04" (6.63m x 3.15m) Excellent range of high gloss base, wall and drawer units with 'Quartz' working surfaces incorporating a breakfast bar; integrated larder refrigerator, larder freezer, wine chiller and dishwasher; 'Neff' microwave/grill with separate oven with a warming drawer below in a housing unit; 'Siemens' induction hob with a cooker hood above; one and a half bowl sink unit with a 'Insinkerator' hot water dispenser tap; ceramic tiled floor with under floor heating; 'Sonos' speakers to ceiling; U.P.V.C framed double glazed window to side and bay window to front
Utility Room
7' 05" x 6' 06" (2.26m x 1.98m) Base and wall units; plumbing for an automatic washing machine; space for a tumble dryer; 'Amtico' flooring; door to garage (storage only).
Cloakroom/WC
Suite comprising a low level wc; wall mounted wash hand basin with mixer tap; 'Amtico' flooring; U.P.V.C framed double glazed opaque window.
FIRST FLOOR
Landing
Loft access.
Bedroom No. 1
14' 09" x 11' 11" (4.50m x 3.63m) U.P.V.C framed double glazed window to rear.
Ensuite Shower Room with WC
Suite comprising a low level wc; wall hung wash hand basin; walk in shower fitted with a mains shower attachment; tiled walls and flooring; ladder style heated towel rail; U.P.V.C framed double glazed opaque window.
Bedroom No. 2
16' 09" x 9' 09" (5.11m x 2.97m) U.P.V.C framed double glazed window to front; fitted wardrobes with hanging rails and shelving.
Bedroom No. 3
20' 06" x 8' 00" (6.25m x 2.44m) U.P.V.C framed double glazed window to front and rear.
Bedroom No. 4
10' 00" x 9' 04" (3.05m x 2.84m) U.P.V.C framed double glazed window to side; fitted wardrobes with hanging rails and shelving.
Family Bathroom
Suite comprising a low level wc; wall hung wash hand basin; p-shaped bath fitted with a mains shower and shower screen; ladder style heated towel rail; part tiled walls; U.P.V.C framed double glazed opaque window to side.
OUTSIDE
Garage (Storage Only)
13' 07" x 8' 01" (4.14m x 2.46m) Electronically controlled roller door; power and light; wall mounted gas heating boiler; door to utility room.
Gardens
The front garden has a block paved driveway providing ample parking with an EV charger point. The delightful rear garden has a patio area and is laid to lawn with borders containing shrubs and bushes.
Council Tax Band - E
EPC Rating - C
PLEASE NOTE
Property Disclaimer
**Colette Gunter advise that all interested parties should satisfy themselves as to the accuracy of the description, measurements and floorplan provided, either by inspection or otherwise. All measurements , distances and areas are approximate only. All fixtures, fittings and other items are NOT included unless specified in these details. Any services, heating systems or appliances have not been tested and no warranty can be given or implied as to their working order **
Brochures
Brochure 1Brochure 2- COUNCIL TAXA payment made to your local authority in order to pay for local services like schools, libraries, and refuse collection. The amount you pay depends on the value of the property.Read more about council Tax in our glossary page.
- Band: E
- PARKINGDetails of how and where vehicles can be parked, and any associated costs.Read more about parking in our glossary page.
- Yes
- GARDENA property has access to an outdoor space, which could be private or shared.
- Yes
- ACCESSIBILITYHow a property has been adapted to meet the needs of vulnerable or disabled individuals.Read more about accessibility in our glossary page.
- Ask agent
Kew Road, Formby, Liverpool, L37
Add an important place to see how long it'd take to get there from our property listings.
__mins driving to your place
Get an instant, personalised result:
- Show sellers you’re serious
- Secure viewings faster with agents
- No impact on your credit score



Your mortgage
Notes
Staying secure when looking for property
Ensure you're up to date with our latest advice on how to avoid fraud or scams when looking for property online.
Visit our security centre to find out moreDisclaimer - Property reference 29066609. The information displayed about this property comprises a property advertisement. Rightmove.co.uk makes no warranty as to the accuracy or completeness of the advertisement or any linked or associated information, and Rightmove has no control over the content. This property advertisement does not constitute property particulars. The information is provided and maintained by Colette Gunter, Formby. Please contact the selling agent or developer directly to obtain any information which may be available under the terms of The Energy Performance of Buildings (Certificates and Inspections) (England and Wales) Regulations 2007 or the Home Report if in relation to a residential property in Scotland.
*This is the average speed from the provider with the fastest broadband package available at this postcode. The average speed displayed is based on the download speeds of at least 50% of customers at peak time (8pm to 10pm). Fibre/cable services at the postcode are subject to availability and may differ between properties within a postcode. Speeds can be affected by a range of technical and environmental factors. The speed at the property may be lower than that listed above. You can check the estimated speed and confirm availability to a property prior to purchasing on the broadband provider's website. Providers may increase charges. The information is provided and maintained by Decision Technologies Limited. **This is indicative only and based on a 2-person household with multiple devices and simultaneous usage. Broadband performance is affected by multiple factors including number of occupants and devices, simultaneous usage, router range etc. For more information speak to your broadband provider.
Map data ©OpenStreetMap contributors.



