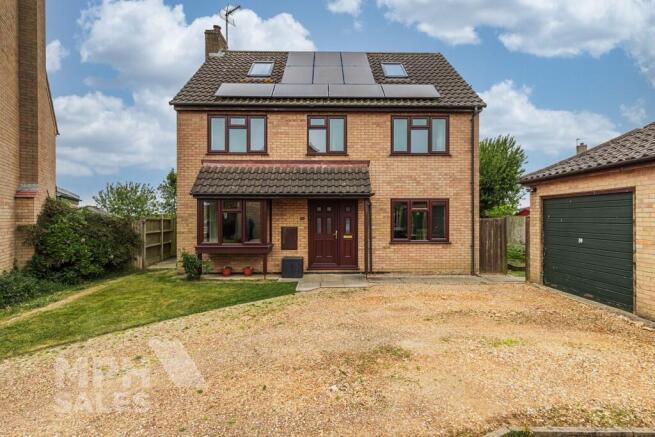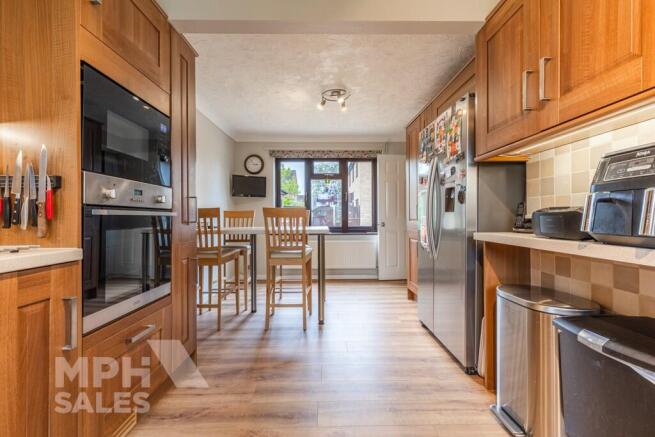5 bedroom detached house for sale
Lancaster Gardens, NR11

- PROPERTY TYPE
Detached
- BEDROOMS
5
- BATHROOMS
2
- SIZE
1,929 sq ft
179 sq m
- TENUREDescribes how you own a property. There are different types of tenure - freehold, leasehold, and commonhold.Read more about tenure in our glossary page.
Freehold
Key features
- **NO ONWARD CHAIN**
- Five Bedroom Detached Family Home
- Gas Central Heating
- Situated in a quiet Cul-de-sac with access to beautiful walks
- Driveway Parking
- Double Garage
- PV Panels helping reduce energy costs
- Enclosed Garden
- Ensuite Shower Room
Description
Situated at the end of a cul-de-sac and with gated access on to the bure valley railway footpath for those who love scenic walks navigating from Aylsham to Wroxham. Positioned in an enviable and desirable location. Boasting three storeys, 5 bedrooms, two bathrooms, 'L' shaped kitchen/ diner, large bay fronted reception room, conservatory, ground floor wc, double garage and large garden, this will surely make an excellent home. PV panels were installed in 2018 helping to reduce energy consumption costs during daylight hours.
Aylsham is a vibrant market town ideally situated between city and coast. Offering good schooling, an abundance of amenities and a great selection of eateries, the town perfectly blends services and entertainment. With a wealth of activities and clubs for children and adults alike, Aylsham offers a great community for all.
Key Features:
* 5 bedrooms
* Family Bathroom with shower over the bath
* Ensuite Shower room
* Ground floor wc
* uPVC double glazed windows and doors
* Enclosed rear garden
* Gas Central heating
* Energy Performance Rating TBC
* Council Tax band D
* Ofcom postcode check suggests that superfast broadband is available
* Ofcom postcode check suggests that indoor mobile coverage is LIKELY to
LIMITED.
Inside the property comprises:
Entrance Hall: uPVC door and double glazed window to side aspect. Electrical switches and sockets. Six panel doors leading into lounge, kitchen and wc. Stairs to first floor landing. Under stair storage. Fuseboard Consumer Unit and PV panel isolator. Carpet flooring.
WC: Six panel door. Low level wc. Hand basin. Radiator. Vinyl flooring. Mechanical vented extraction.
Lounge: 10ft 9" x 19ft 9" Six panel door leading off hallway. uPVC double glazed bay window to front aspect. 6 panel door leading into kitchen diner. Double glazed patio doors leading into conservatory. Electrical switches and sockets, TV point. Gas fire. Two radiators. Carpet flooring.
Conservatory: 14ft 8" x 12ft 6" Polycarbonate roof and uPVC double glazed windows and doors. Electrical switches and sockets. Radiator. Laminate flooring.
Kitchen/ Diner: 19ft 9" x 16ft 3" Two pane glazed door leading into conservatory. uPVC double glazed windows to front and rear aspect. Electrical switches and sockets. Tunbridge Oak effect cabinets. Oat grain worktops. Terra grey alloy splashback. 1 & ½ bowl stainless steel sink. 5 burner gas hob. Single oven and microwave oven. Laminate flooring.
Stairs & Landing: Stairs from ground floor to first floor. uPVC double glazed window to front aspect Electrical switches and sockets. Airing cupboard housing Vaillant system boiler and hot water cylinder. Electrical switches and sockets.
Bedroom 1: 11ft 6" x 10ft 2" Six panel door leading off landing. uPVC double glazed window to front aspect. Built in wardrobe. Electrical switches and sockets. Radiator.
Ensuite: 8ft 3" x 7ft 3" Six panel door leading off bedroom. uPVC obscure double glazed window to rear aspect. Shower cubicle with Aqualisa power shower. Low level wc. Basin. Vanity unit. Two shaver sockets. Radiator. Carpet flooring.
Bedroom 2: 11ft 6" x 10ft 5" Six panel door leading off landing. uPVC double glazed window to front aspect. Built in wardrobe. Electrical switches and sockets. Radiator. Carpet flooring.
Bedroom 3: 9ft 9" x 8ft 3" Six panel door leading off landing. uPVC double glazed window to rear aspect. Storage cupboard. Electrical switches and sockets. Radiator. Carpet flooring.
Bathroom: 8ft 1" x 5ft 10" Six panel door leading off landing. uPVC obscure double glazed window to rear aspect. Bath with shower over. Vanity unit with basin. Low level wc. Towel rail radiator. Luxury Vinyl Tile flooring.
Stairs & Landing: Stairs from first floor to second floor. Storage cupboard. Carpet flooring.
Bedroom 4: 13ft 10" x 9ft 11" Six panel door leading off landing. Pitched ceiling. Roof light double glazed windows with fitted blinds to front and rear aspect. Access to front and rear eaves storage. Electrical switches and sockets. Vanity unit basin. Radiator.
Bedroom 5: 11ft 10" x 9ft 11" Six panel door leading off landing. Pitched ceiling. Roof light double glazed windows with fitted blinds to front and rear aspect. Access to front and rear eaves storage. Electrical switches and sockets. Vanity unit basin. Radiator.
External: Gravel driveway leading to double garage with two up and over doors, personel door and window to side aspect, power and light. Paving leading to either side of the property with a patio area to the left hand side. Front garden laid mainly to lawn. Gated entry from both sides of the property into the enclosed rear garden laid mainly to lawn with well-established beds and shrubs. Gate to bottom of the garden leading out onto the Bure Valley railway footpath.
Services: We have been informed that all services (Gas, Electric, Water & Drainage) are all connected and functional at the time of listing.
Known Building Safety Issues: None we've been made aware of
Known Restrictions: None we've been made aware of
Known Public & Private Rights: None we've been made aware of.
Flood & Coastal Erosion: The flood history of properties in England can be found at (Request link from agent), the long term flood risk for properties in England can be found at (Request link form agent). The plan for tackling coastal erosion can be found at (Request link form agent).
Planning Permission: Whether a local planning permission will impact the enjoyment of the property or not is subjective. You should satisfy yourself that local extensions, new buildings & developments will not affect your enjoyment of the property at the planning portal of the relevant local authority or via a planning search. We can guide you on where to look if you require help.
Accessibility: We endeavour to cover accessibility within our floor plan and phots however, if you still have any queries regarding accessibility or adaptations, please get in touch.
Mining: Britain has been actively mined since 2700BCE. Limited information is known about prehistoric & historic mines but Norfolk is known to contain a number of historic mines, especially chalk mines. No map exists of the location of these mines but limited information about the known mines can be found at (Request link from agent).
MPH Sales, their clients and any joint agents give notice that:
We endeavour to present these particulars as a true likeness but, that they should not be considered as accurate. We recommend that the purchaser checks and verifies this information for accuracy. All measurements are given for guidance and are subject to measured survey. All information, including but not limited to lease details, boundary information and restrictive covenants have been provided by the sellers. MPH have not physically seen the lease nor the deeds.
Please note, we are not authorised to make or give any representation or warranty pertaining to the property either here or elsewhere, either on their own behalf or on behalf of their client or otherwise. We assume no responsibility for any statement that may be made in these particulars and they do not form part of any offer or contract and must not be relied upon as statements or representations of fact.
- COUNCIL TAXA payment made to your local authority in order to pay for local services like schools, libraries, and refuse collection. The amount you pay depends on the value of the property.Read more about council Tax in our glossary page.
- Ask agent
- PARKINGDetails of how and where vehicles can be parked, and any associated costs.Read more about parking in our glossary page.
- Garage,Driveway
- GARDENA property has access to an outdoor space, which could be private or shared.
- Front garden,Enclosed garden,Rear garden
- ACCESSIBILITYHow a property has been adapted to meet the needs of vulnerable or disabled individuals.Read more about accessibility in our glossary page.
- No wheelchair access
Energy performance certificate - ask agent
Lancaster Gardens, NR11
Add an important place to see how long it'd take to get there from our property listings.
__mins driving to your place
Get an instant, personalised result:
- Show sellers you’re serious
- Secure viewings faster with agents
- No impact on your credit score
Your mortgage
Notes
Staying secure when looking for property
Ensure you're up to date with our latest advice on how to avoid fraud or scams when looking for property online.
Visit our security centre to find out moreDisclaimer - Property reference MPHS0078. The information displayed about this property comprises a property advertisement. Rightmove.co.uk makes no warranty as to the accuracy or completeness of the advertisement or any linked or associated information, and Rightmove has no control over the content. This property advertisement does not constitute property particulars. The information is provided and maintained by MPH Sales, Aylsham. Please contact the selling agent or developer directly to obtain any information which may be available under the terms of The Energy Performance of Buildings (Certificates and Inspections) (England and Wales) Regulations 2007 or the Home Report if in relation to a residential property in Scotland.
*This is the average speed from the provider with the fastest broadband package available at this postcode. The average speed displayed is based on the download speeds of at least 50% of customers at peak time (8pm to 10pm). Fibre/cable services at the postcode are subject to availability and may differ between properties within a postcode. Speeds can be affected by a range of technical and environmental factors. The speed at the property may be lower than that listed above. You can check the estimated speed and confirm availability to a property prior to purchasing on the broadband provider's website. Providers may increase charges. The information is provided and maintained by Decision Technologies Limited. **This is indicative only and based on a 2-person household with multiple devices and simultaneous usage. Broadband performance is affected by multiple factors including number of occupants and devices, simultaneous usage, router range etc. For more information speak to your broadband provider.
Map data ©OpenStreetMap contributors.




