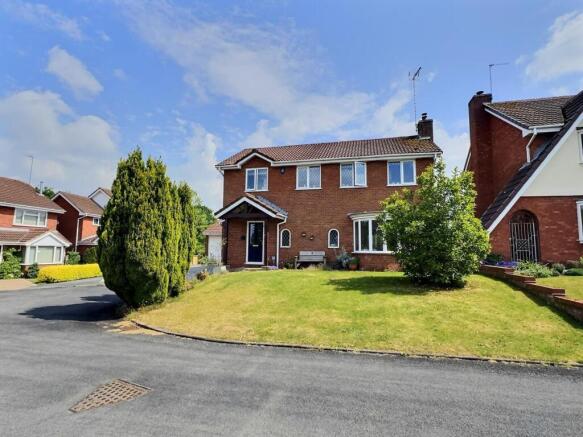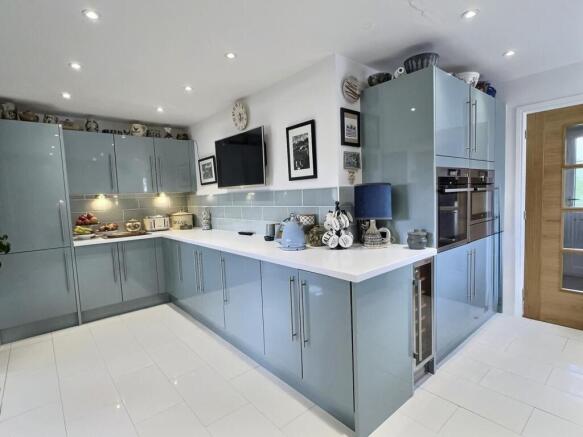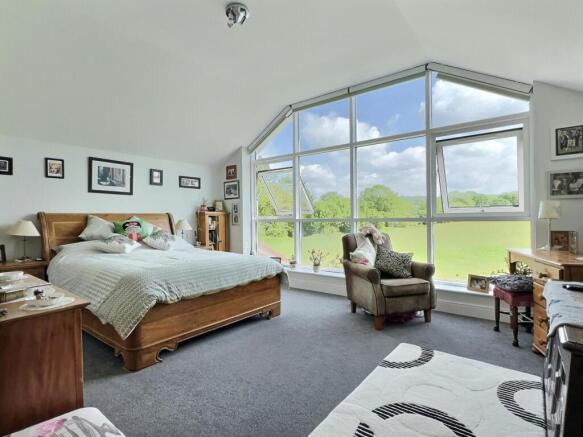
Oakleigh Court, Stone

- PROPERTY TYPE
Detached
- BEDROOMS
4
- BATHROOMS
3
- SIZE
1,443 sq ft
134 sq m
- TENUREDescribes how you own a property. There are different types of tenure - freehold, leasehold, and commonhold.Read more about tenure in our glossary page.
Freehold
Key features
- 4 spacious bedrooms
- 3 modern bathrooms
- 2 cosy reception rooms
- Detached house in Stone
- Built in 1990
- 1,442 sq ft of space
- Quiet Oakleigh Court location
- Close to local amenities
- Ideal family home
- Viewing recommended
Description
Upon entering, you are greeted by two spacious reception rooms, providing ample space for relaxation and social gatherings. The well-designed interiors are complemented by an abundance of natural light, creating a warm and welcoming atmosphere throughout the home.
The property features four generously sized bedrooms, ensuring that there is plenty of room for family members or guests. With three bathrooms, including en-suite facilities, convenience and privacy are assured for all occupants.
Built in 1990, this home combines modern living with timeless appeal, making it a wonderful choice for those seeking a comfortable and stylish residence. The surrounding area of Stone is known for its friendly community and excellent amenities, including shops, schools, and parks, all within easy reach.
This property presents a fantastic opportunity for anyone looking to settle in a desirable location, offering both space and functionality in a well-established neighbourhood. Don't miss the chance to make this lovely house your new home.
Local Area Highlights – Oakleigh Court, Stone
Peaceful & Private Setting
Oakleigh Court is a quiet, well-kept cul-de-sac located in a highly desirable residential area on the edge of Stone. The surrounding neighbourhood is popular with families and professionals seeking a calm and safe environment.
Countryside on Your Doorstep
The property backs directly onto open fields, offering uninterrupted rural views and scenic walking routes right from your garden gate – ideal for dog walkers, runners, or anyone who loves the outdoors.
Stone Town Centre – 5 Minutes Away
The charming market town of Stone is just a short drive or a pleasant walk away. It offers a range of independent shops, cosy cafés, pubs, restaurants, a monthly farmers’ market, and a Waitrose.
Excellent Schooling
Highly regarded local schools such as Christ Church First School, Walton Priory Middle School, and Alleynes Academy are all within easy reach, making this a perfect spot for families.
Superb Transport Links
•Stone Railway Station provides regular direct services to Stafford, Stoke-on-Trent, and beyond.
•Excellent road links to the A34, A51, and M6, ideal for commuting to Stafford, Newcastle-under-Lyme, and Birmingham.
Nearby Leisure & Nature Attractions
•Trentham Gardens & Shopping Village – just 15 minutes away.
•Aston Marina with canalside dining and walks.
•Stone Golf Club and local gyms provide active lifestyle options.
Community & Events
Stone hosts various community events throughout the year, including the Stone Food & Drink Festival, music events, and classic car shows, offering a great social scene with a strong sense of community.
Ground Floor -
Entrance Hall - Entrance Hall
A welcoming entrance hall with a warm and homely feel, featuring a central staircase with a white balustrade and neutral carpeting. Tastefully decorated with framed artwork and enhanced by natural light from an arched window, this space sets the tone for the rest of the property. Modern internal doors and a vertical radiator add a contemporary touch.
Kitchen - 4.44 x 4.12 (14'6" x 13'6") - A truly stunning, contemporary kitchen finished with high-gloss units and sleek white quartz worktops. The design incorporates a comprehensive range of integrated appliances, including a double oven, wine cooler, fridge/freezer, and induction hob with extractor above. Soft-close cabinetry, feature lighting, and glass splashbacks add a modern touch, while the expansive layout opens seamlessly into the dining and living areas—perfect for entertaining.
Living Room - 3.62 x 5.97 (11'10" x 19'7") - A wonderfully spacious and inviting living room, perfect for family relaxation or entertaining guests. This beautifully presented space benefits from a large bay window that floods the room with natural light, complemented by a neutral décor and plush carpet for added warmth and comfort. A feature fireplace with a contemporary wood-burning stove provides a charming focal point, while glazed double doors lead into the adjacent reception room, enhancing the sense of space and flow throughout the ground floor.
Lounge Diner - 6.28 x 3.35 (20'7" x 10'11") - A stunning open-plan reception space with triple aspect windows and two sets of French doors opening directly onto the rear garden. This versatile space is perfect for both formal dining and casual family living, with picturesque countryside views providing a tranquil backdrop.
Study - 1.68 x 2.27 (5'6" x 7'5") - Not pictured, room just off the hallway, in between kitchen and lounge, ideal space for a study or music room. Built in storage inside
Utility Room - 2.29 x 3.72 (7'6" x 12'2") - This stylish utility room offers a sleek and practical space with matching high-gloss cabinetry and worktops to the main kitchen. It features ample storage, an inset sink beneath a rear-facing window, and external access via a part-glazed door—perfect for laundry and everyday household tasks. The modern grey tile splashback and tiled floor complete the clean, contemporary finish.
Guest Wc - A stylish and compact ground floor WC featuring modern tiling, wood-effect flooring, and a contemporary white suite. A frosted window provides natural light and privacy, while tasteful décor and framed artwork add charm and character to this convenient space.
First Floor -
Master Bedroom - 4.75 x 3.89 (15'7" x 12'9") - A truly breathtaking principal bedroom, bathed in natural light from the dramatic full-height feature window offering uninterrupted countryside views. This generously sized room boasts vaulted ceilings, a calm neutral palette, and ample space for freestanding furniture. Discreetly installed motorised blinds provide both privacy and effortless light control, adding a touch of luxury to this serene retreat.
En Suite - 3.55 x 2.21 (11'7" x 7'3") - A sleek, contemporary en-suite shower room featuring large-format grey tiling, a walk-in glass screen rainfall shower, and a stylish wall-hung vanity with inset sink. A tall vertical radiator adds to the modern finish, offering both warmth and elegance.
Bedroom Two - 3.07 x 3.03 (10'0" x 9'11") - A comfortable and well-proportioned double bedroom featuring a charming leaded window that fills the space with natural light. The room is tastefully decorated in neutral tones and offers ample space for a double bed and additional furnishings, making it ideal for guests, teenagers, or as a stylish home office.
Dressing Room - A luxurious and well-designed space, this bespoke dressing room features extensive built-in wardrobes with a combination of mirrored and sleek sliding doors, providing ample storage while enhancing the sense of light and space. Finished with plush carpet and inset ceiling spotlights, it offers a boutique-style feel perfect for organizing clothes and accessories in style.
Bedroom Three - 3.40 x 3.22 (11'1" x 10'6") - A well-proportioned double bedroom boasting stunning countryside views through large picture windows, creating a tranquil and airy atmosphere. Finished in neutral tones with space for freestanding furniture, this room is both practical and peaceful—ideal as a guest room, home office, or additional family bedroom.
Family Bathroom - 2.10 x 2.35 (6'10" x 7'8") - Beautifully appointed with stylish neutral tiling and a wood-effect floor, this modern family bathroom features a sleek panelled bath with central mixer tap, a contemporary vanity unit with integrated basin, and a low-level WC. A frosted window provides natural light and privacy, while a fitted Roman blind adds a touch of elegance.
Bedroom Four - 3.22 x 1.77 (10'6" x 5'9") - Currently utilised as a home office, this versatile room features neutral décor and ample natural light, making it ideal for remote working or study. With enough space for a single bed or daybed, it also functions well as a guest room or nursery, depending on your needs.
Garden - A beautifully landscaped rear garden backing onto open countryside, offering a large lawn, multiple seating areas, raised beds and climbing plants. Ideal for outdoor entertaining with total privacy and fantastic views.
Garage - 4.66 x 6.27 (15'3" x 20'6") - Large garage with electric garage door
Brochures
Oakleigh Court, Stone- COUNCIL TAXA payment made to your local authority in order to pay for local services like schools, libraries, and refuse collection. The amount you pay depends on the value of the property.Read more about council Tax in our glossary page.
- Band: E
- PARKINGDetails of how and where vehicles can be parked, and any associated costs.Read more about parking in our glossary page.
- Garage,Driveway
- GARDENA property has access to an outdoor space, which could be private or shared.
- Yes
- ACCESSIBILITYHow a property has been adapted to meet the needs of vulnerable or disabled individuals.Read more about accessibility in our glossary page.
- Ask agent
Energy performance certificate - ask agent
Oakleigh Court, Stone
Add an important place to see how long it'd take to get there from our property listings.
__mins driving to your place
Get an instant, personalised result:
- Show sellers you’re serious
- Secure viewings faster with agents
- No impact on your credit score
Your mortgage
Notes
Staying secure when looking for property
Ensure you're up to date with our latest advice on how to avoid fraud or scams when looking for property online.
Visit our security centre to find out moreDisclaimer - Property reference 33905333. The information displayed about this property comprises a property advertisement. Rightmove.co.uk makes no warranty as to the accuracy or completeness of the advertisement or any linked or associated information, and Rightmove has no control over the content. This property advertisement does not constitute property particulars. The information is provided and maintained by Open House Estate Agents, Nationwide. Please contact the selling agent or developer directly to obtain any information which may be available under the terms of The Energy Performance of Buildings (Certificates and Inspections) (England and Wales) Regulations 2007 or the Home Report if in relation to a residential property in Scotland.
*This is the average speed from the provider with the fastest broadband package available at this postcode. The average speed displayed is based on the download speeds of at least 50% of customers at peak time (8pm to 10pm). Fibre/cable services at the postcode are subject to availability and may differ between properties within a postcode. Speeds can be affected by a range of technical and environmental factors. The speed at the property may be lower than that listed above. You can check the estimated speed and confirm availability to a property prior to purchasing on the broadband provider's website. Providers may increase charges. The information is provided and maintained by Decision Technologies Limited. **This is indicative only and based on a 2-person household with multiple devices and simultaneous usage. Broadband performance is affected by multiple factors including number of occupants and devices, simultaneous usage, router range etc. For more information speak to your broadband provider.
Map data ©OpenStreetMap contributors.





