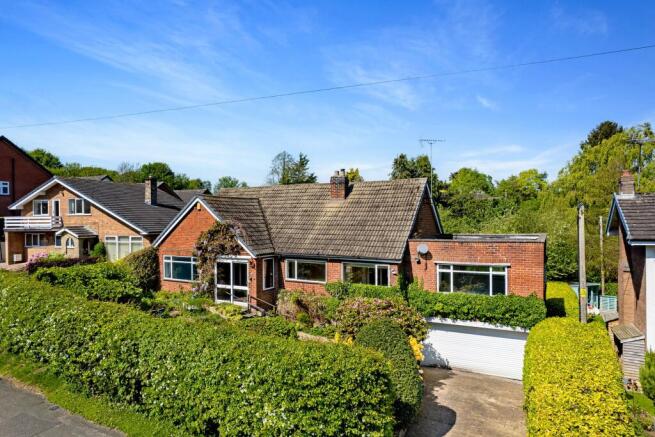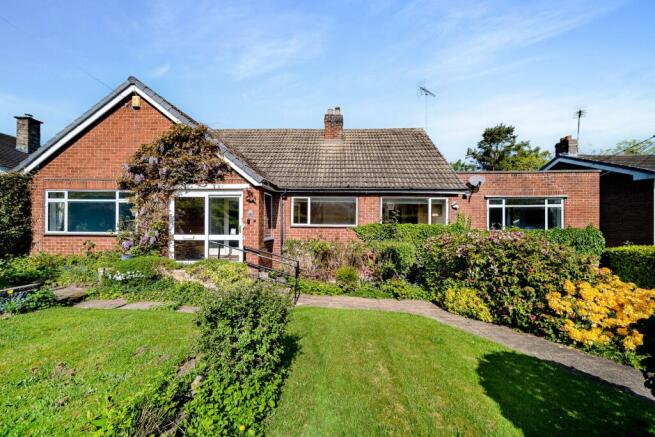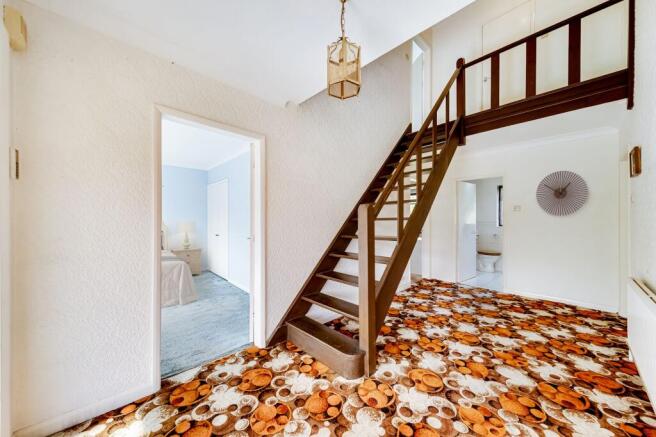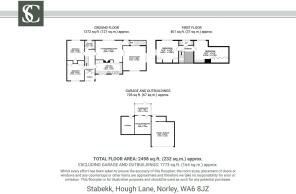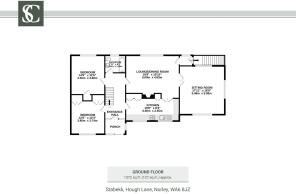Stabekk, Hough Lane, Norley, WA6 8JZ

- PROPERTY TYPE
Detached
- BEDROOMS
4
- BATHROOMS
2
- SIZE
2,498 sq ft
232 sq m
- TENUREDescribes how you own a property. There are different types of tenure - freehold, leasehold, and commonhold.Read more about tenure in our glossary page.
Freehold
Key features
- See The Video Tour Of Stabekk
- See our Northwich area guide video
- Lush 1/3 Acre Plot
- 1773 Square Feet Of Living Accommodation
- 726 Square Feet Of Additional Versatile Rooms
- Fantastic Central Village Location
- Development Potential
Description
Stabekk, Hough Lane, Norley, WA6 8JZ
Peace, privacy and potential - discover Stabekk, a timeless gem in the heart of Norley, where the hidden garden offers outdoor living for all ages, while the interior spaces flow seamlessly with a retro twist. Flooded with light, cohesive and bright, and just a short stroll from the pub,school, park and playground, Stabekk is a home ready to evolve into its next chapter.
Heart of the village
Nestled in the heart of Norley, a thriving Cheshire village with an active and friendly local community, Stabekk is set back from Hough Lane, tucked behind a mature screen of shrubs and hedging.
Parking is available on the driveway and in the two-car garage, whilst to the left, steps lead up and through a lush front garden featuring tiered lawns and flourishing floral borders, where the winding paved path culminates at the front door.
Wide and welcoming, the spacious porch offers all the space needed for wellies, prams, bikes and more, while the inner glazed door opens to a big and bright entrance hall, the hub of the home, interconnecting the main entertaining spaces and bedrooms.
Functionality and flow
A home with fantastic flow, on the left arrive at the first of four bedrooms, where a wide window provides colourful views out over the private front garden, expertly tended and nurtured over decades. Two built-in wardrobes provide plenty of storage.
Turning right from the entrance hall, step through into the kitchen, where two wide windows overlook the garden to the front, inviting abundant light. Built-in cabinetry ensures plenty of storage for all the essential culinary gadgets, with plumbing for a dishwasher. Currently furnished with a convection oven and built-in microwave, the chalet style wooden ceiling serves as a nod to the heritage of the home.
Room to grow
Leading off from the kitchen, the glazed door opens to the lounge, retaining a constant sense of light. Spacious and central, with leafy views out over the impressive rear garden, a 1970s-style fireplace featuring a curved corner hearth captures a retro-rustic vibe that pairs perfectly with the chalet-style kitchen.
Amplifying the versatility and potential of Stabekk, to the right, glazed doors open to another substantially sized reception room with glorious garden views, ideal as a play room, family room or dining room.
Peacefully positioned to the rear of the home, the master bedroom is a restful retreat, brimming with storage and with plenty of room to exhale and take in the tranquil views across the landscaped garden and lush green lawn.
Conveniently close by, the bathroom is just next door, with cream tiles, heated towel radiator, wash basin, WC and bath fitted with overhead shower.
Bedtime beckons
Back in the entrance hall, the open tread staircase revives the retro feel of the home, ascending to the first-floor gallery landing, where to the left, a large double bedroom nestles beneath the high slope of the eaves, again brimming with fitted wardrobes and drawers and offering views out over the garden below.
Across the landing, a fourth bedroom beckons, cosy and quiet, sharing in the elevated views out over the sizeable garden which reaches out to a small stream at its furthest edges. Fitted storage can be found once again, with one cupboard door opening to reveal access through into the attic where even more space for suitcases and Christmas decorations awaits.
Both bedrooms share access to a handy bathroom with wash basin and WC, where a large picture window frames watercolour views of the flowers and foliage of the mature garden below.
English country garden
Outside, the garden is a hidden oasis, stretching out in a long, mature sweep – a space made for exploration for both young and older generations. Established trees and flowering shrubs shape quiet corners, while colour pops throughout from seasonal planting. A hidden greenhouse, once used to grow strawberries and raspberries, still stands for those seeking homegrown living.
At the far end, a tributary stream borders the boundary, its slow trickle marking the edge of a wild, pond-dotted pocket. With a gardener’s loo tucked discreetly by the utility room, where there is plumbing for a washing machine and dryer, and plenty of space for den building, hideouts or horticulture, it’s a garden that invites both play, pottering and relaxation.
Out and about
Nestled in one of Cheshire’s sought-after settings, Norley offers the kind of village life that still centres around community - from coffee mornings at the village hall to gatherings at the local pub or Sunday services at one of the two churches.
Norley Church of England Primary School is conveniently close for families, just across the road, in a village where everything sits within reach. The local shop is only a short stroll away, whilst for a weekend thirst-quencher, the Tiger’s Head Inn is just a stroll away up the hill.
For young families, the children’s playground, park and bowling green provide welcoming green space.
Delamere Forest lies just beyond the village for woodland walks and outdoor adventures, while the many neighbouring villages offer a wider choice of pubs, cafés and restaurants. Northwich, just 20 minutes away, covers everyday needs with high street shops and secondary schools also close at hand – with primary, secondary and independent options in nearby Weaverham, Hartford and Helsby.
With its fluid layout and solid footprint, Stabekk is a home that functions seamlessly, defined by its clear sense of space and flow. Retro in places, with a chalet-like charm, Stabekk is ready for its next chapter - whether refreshed, reimagined or simply enjoyed as it stands. Ideal for young families or those seeking village life with a rural rhythm, Stabekk is a home that blends practicality with possibility.
Disclaimer
The information Storeys of Cheshire has provided is for general informational purposes only and does not form part of any offer or contract. The agent has not tested any equipment or services and cannot verify their working order or suitability. Buyers should consult their solicitor or surveyor for verification. Photographs shown are for illustration purposes only and may not reflect the items included in the property sale. Please note that lifestyle descriptions are provided as a general indication. Regarding planning and building consents, buyers should conduct their own enquiries with the relevant authorities. All measurements are approximate. Properties are offered subject to contract, and neither Storeys of Cheshire nor its employees or associated partners have the authority to provide any representations or warranties.
*please note that some images have been virtually staged for illustrative purposes only
Brochures
Brochure- COUNCIL TAXA payment made to your local authority in order to pay for local services like schools, libraries, and refuse collection. The amount you pay depends on the value of the property.Read more about council Tax in our glossary page.
- Band: G
- PARKINGDetails of how and where vehicles can be parked, and any associated costs.Read more about parking in our glossary page.
- Yes
- GARDENA property has access to an outdoor space, which could be private or shared.
- Yes
- ACCESSIBILITYHow a property has been adapted to meet the needs of vulnerable or disabled individuals.Read more about accessibility in our glossary page.
- Ask agent
Energy performance certificate - ask agent
Stabekk, Hough Lane, Norley, WA6 8JZ
Add an important place to see how long it'd take to get there from our property listings.
__mins driving to your place
Get an instant, personalised result:
- Show sellers you’re serious
- Secure viewings faster with agents
- No impact on your credit score
Your mortgage
Notes
Staying secure when looking for property
Ensure you're up to date with our latest advice on how to avoid fraud or scams when looking for property online.
Visit our security centre to find out moreDisclaimer - Property reference 2ef4332b-7df7-45d1-9f6f-536186ff43f5. The information displayed about this property comprises a property advertisement. Rightmove.co.uk makes no warranty as to the accuracy or completeness of the advertisement or any linked or associated information, and Rightmove has no control over the content. This property advertisement does not constitute property particulars. The information is provided and maintained by Storeys of Cheshire, Cheshire. Please contact the selling agent or developer directly to obtain any information which may be available under the terms of The Energy Performance of Buildings (Certificates and Inspections) (England and Wales) Regulations 2007 or the Home Report if in relation to a residential property in Scotland.
*This is the average speed from the provider with the fastest broadband package available at this postcode. The average speed displayed is based on the download speeds of at least 50% of customers at peak time (8pm to 10pm). Fibre/cable services at the postcode are subject to availability and may differ between properties within a postcode. Speeds can be affected by a range of technical and environmental factors. The speed at the property may be lower than that listed above. You can check the estimated speed and confirm availability to a property prior to purchasing on the broadband provider's website. Providers may increase charges. The information is provided and maintained by Decision Technologies Limited. **This is indicative only and based on a 2-person household with multiple devices and simultaneous usage. Broadband performance is affected by multiple factors including number of occupants and devices, simultaneous usage, router range etc. For more information speak to your broadband provider.
Map data ©OpenStreetMap contributors.
