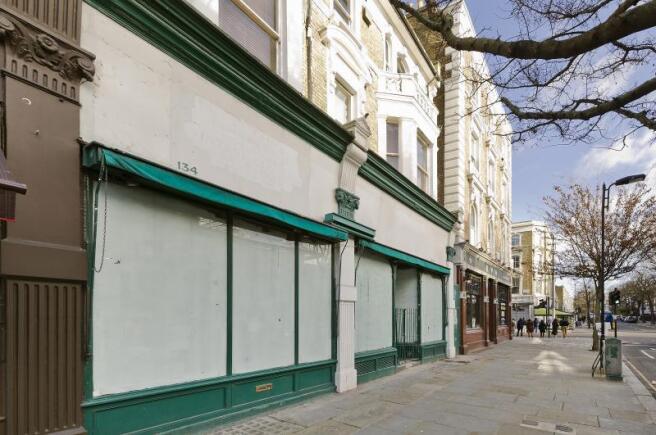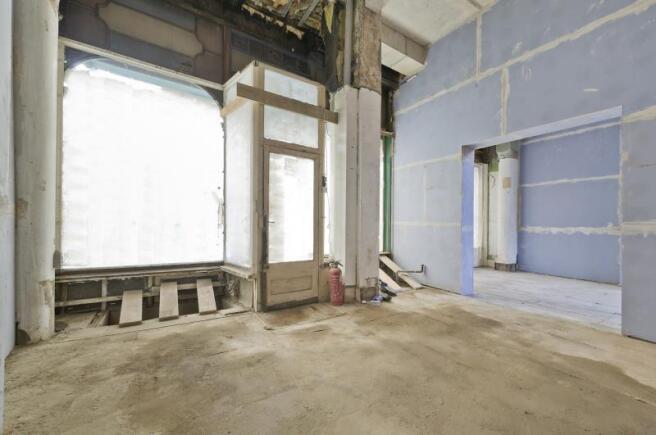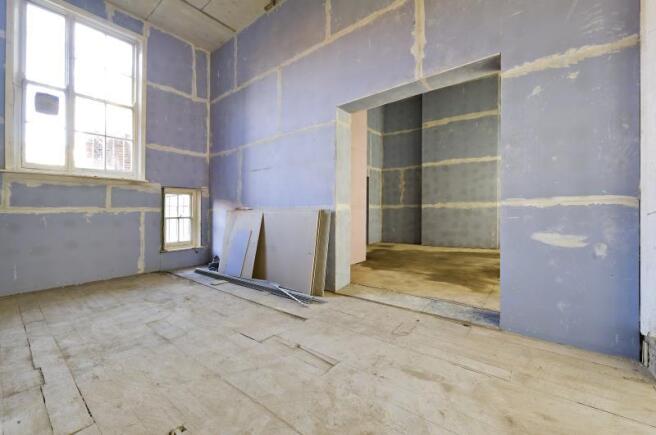Ground Floor Shop & Basement, 134 & 134a Lancaster Road, London W11 1QU
- SIZE AVAILABLE
1,947 sq ft
181 sq m
- SECTOR
High street retail property to lease
Lease details
- Lease available date:
- Ask agent
- Lease type:
- Long term
Key features
- Fully glazed double frontage
- New plaster board finish to ground floor
- Shell and core to basement
- Exceptionally high ceilings to GF
- Good natural light
- Courtyard garden
Description
A fully glazed, double fronted retail premises, occupying the ground floor and basement of a 2 storey, mixed-use Victorian terraced building. The double frontage has a recessed entrance which leads to an open plan retail area, with an aperture leading to a second open plan, front to back retail area. The ceiling height is exceptional and the southerly aspect invites good natural light. To the rear is an ancillary office and storage space, where an internal staircase to the basement can be introduced. The basement is currently accessed via an exterior staircase and arranged with two open plan retail areas, a storage room to the rear and four vaults storage rooms. Additionally there is access to a rear raised courtyard area and mews beyond, which the building backs onto. The ground floor is plaster boarded out and the basement is delivered shell and core.
Brochures
Ground Floor Shop & Basement, 134 & 134a Lancaster Road, London W11 1QU
NEAREST STATIONS
Distances are straight line measurements from the centre of the postcode- Ladbroke Grove Station0.1 miles
- Latimer Road Station0.3 miles
- Westbourne Park Station0.5 miles
Notes
Disclaimer - Property reference 102495. The information displayed about this property comprises a property advertisement. Rightmove.co.uk makes no warranty as to the accuracy or completeness of the advertisement or any linked or associated information, and Rightmove has no control over the content. This property advertisement does not constitute property particulars. The information is provided and maintained by KNIGHT COMMERCIAL LONDON LIMITED, London. Please contact the selling agent or developer directly to obtain any information which may be available under the terms of The Energy Performance of Buildings (Certificates and Inspections) (England and Wales) Regulations 2007 or the Home Report if in relation to a residential property in Scotland.
Map data ©OpenStreetMap contributors.





