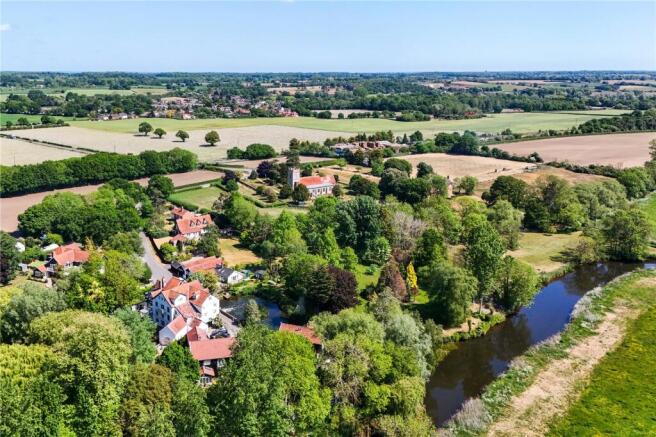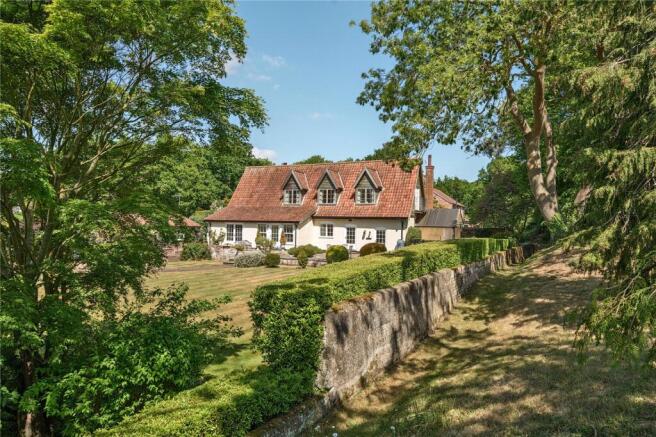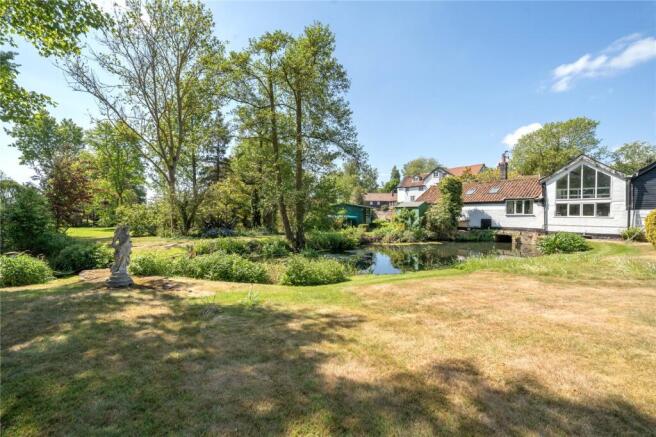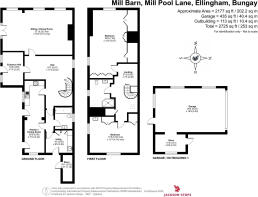Mill Pool Lane, Ellingham, Bungay, Norfolk, NR35

- PROPERTY TYPE
Detached
- BEDROOMS
2
- BATHROOMS
2
- SIZE
2,177 sq ft
202 sq m
- TENUREDescribes how you own a property. There are different types of tenure - freehold, leasehold, and commonhold.Read more about tenure in our glossary page.
Freehold
Description
__________
GROUND FLOOR
- Entrance hall
- Sitting/dining room
- Inner hall
- Kitchen/dining room
- Bathroom
- Utility room
- Store
__________
FIRST FLOOR
- Main bedroom
- Bedroom 2
- Shower room
- Landing
__________
OUTSIDE
- Garage
- Store
- Driveway with hard standing
- Beautiful gardens and grounds
- Church view
- In all approx. 0.73 acres (stms)
__________
TENURE & LAND REGISTRY
Freehold NK77874
__________
LOCAL AUTHORITY
South Norfolk District Council: Band F
__________
EPC RATING
E
__________
ADDITIONAL FEATURES
Utilities
- Water supply: mains
- Electricity: mains
- Oil: private supply
- Heating: Boiler
- Drainage: Shared septic tank (with neighbouring property)
- Broadband connection: Copper
- Parking: Off road & garage
Rights and Restrictions
- Private rights of way: Yes
- Public rights of way: No
- Listed Property: No
- Conservation area: Ellingham Mill Conservation Area
- Restrictions: Yes
- Easements: Yes
Risks
- Flooded in last 5 years: No
__________
GROUND FLOOR
The property is accessed on the ground floor through the formal entrance hall (although one would likely use the side entrance through the utility as the daily entrance/exit). This in turn leads through to the central inner hall with open winding staircase leading up to the first floor. To the left of the inner hall is the large double aspect (27’ x 16’5) sitting/dining room, with French doors leading out to the terrace and garden beyond. Heading back through the inner hall, the long (26’6 x 7’10) kitchen/dining room is located to the front of the house, with two doors leading directly out to the terrace overlooking the garden. A downstairs bathroom is located to the rear of the house off the hallway, whilst beyond this is the utility room, with an external door leading out to the side of the house.
__________
FIRST FLOOR
The generous winding staircase rises from the inner hall on the ground floor to the first-floor landing – the large (24’6 x 12’8) main bedroom is located directly in front of you, and benefits from substantial built-in wardrobes. Bedroom 2 (17’6 x 13’7) is located at the other end of the house whilst the family shower room is located between the 2 bedrooms with an aspect to the front.
__________
OUTSIDE
Mill Barn is set back from the road and is approached through a five-bar timber gate into the large driveway with hard standing, leading to a large garage (26’5 x 19’6) with electric roller door. The gardens are beautifully landscaped, with a large central lawn leading down to the pond. A raised terrace area links the house to the garden and is a wonderful sun trap. In all the property stands in approximately 0.73 acres (stms).
__________
SITUATION
Mill Barn, as its name suggests was originally associated with the Ellingham Mill, and its surrounding buildings and forms part of the Ellingham Mill Conservation Area. The mill was 1 of only 3 watermills on the River Waveney which was once fully navigable. A mill on the site was recorded in the Domesday book but the present mill was built in the 18th century with later additions in the 19th century. We understand flour milling ceased in the mid 1900’s (Hovis), after which it was used for animal feed until 1967. We understand that after this date, the machinery was removed and it became residential, along with the neighbouring buildings, as seen today.
Ellingham is part of The Broads National Park and is a rural village located a few miles north-east of Bungay, along the Waveney River and is noted in the Domesday book. Both Bungay and Beccles offer excellent local amenities, with a range of shops, cafes, pubs along with a train station at Beccles. The broads can easily be accessed from here, a perfect spot for kayaking whilst watching the cows in the fields! The A146 is a short drive away, giving easy into the City of Norwich or down to Beccles as well as the A143 leading towards Diss, which then joins A140.
__________
DRIVING DISTANCES (approx.)
- Norwich station: 15.5 miles
- Diss station: 19.9 miles
- Oulton Broad: 12.9 miles
__________
WHAT3WORDS
We highly recommend the use of the what3words website/app. This allows the user to locate an exact point on the ground (within a 3-metre square) by simply using three words.
///fond.soup.averages
__________
AGENTS NOTE
There are open ponds/water at the property – please be extra vigilant with children on viewings.
__________
IMPORTANT NOTICE
1. These particulars have been prepared in good faith as a general guide, they are not exhaustive and include information provided to us by other parties including the seller, not all of which will have been verified by us.
2. We have not carried out a detailed or structural survey; we have not tested any services, appliances or fittings. Measurements, floor plans, orientation and distances are given as approximate only and should not be relied on.
3. The photographs are not necessarily comprehensive or current, aspects may have changed since the photographs were taken. No assumption should be made that any contents are included in the sale.
4. We have not checked that the property has all necessary planning, building regulation approval, statutory or regulatory permissions or consents. Any reference to any alterations or use of any part of the property does not mean that necessary planning, building regulations, or other consent has been obtained.
5. Prospective purchasers should satisfy themselves by inspection, searches, enquiries, surveys, and professional advice about all relevant aspects of the property.
6. These particulars do not form part of any offer or contract and must not be relied upon as statements or representations of fact; we have no authority to make or give any representation or warranties in relation to the property. If these are required, you should include their terms in any contract between you and the seller.
7. Note to potential purchasers who intend to view the property; if there is any point of particular importance to you, we ask you to discuss this with us before you make arrangements to visit or request a viewing appointment.
8. Viewings are strictly by prior appointment through Jackson-Stops.
Brochures
Particulars- COUNCIL TAXA payment made to your local authority in order to pay for local services like schools, libraries, and refuse collection. The amount you pay depends on the value of the property.Read more about council Tax in our glossary page.
- Band: F
- PARKINGDetails of how and where vehicles can be parked, and any associated costs.Read more about parking in our glossary page.
- Yes
- GARDENA property has access to an outdoor space, which could be private or shared.
- Yes
- ACCESSIBILITYHow a property has been adapted to meet the needs of vulnerable or disabled individuals.Read more about accessibility in our glossary page.
- Ask agent
Mill Pool Lane, Ellingham, Bungay, Norfolk, NR35
Add an important place to see how long it'd take to get there from our property listings.
__mins driving to your place
Get an instant, personalised result:
- Show sellers you’re serious
- Secure viewings faster with agents
- No impact on your credit score
Your mortgage
Notes
Staying secure when looking for property
Ensure you're up to date with our latest advice on how to avoid fraud or scams when looking for property online.
Visit our security centre to find out moreDisclaimer - Property reference NOR250057. The information displayed about this property comprises a property advertisement. Rightmove.co.uk makes no warranty as to the accuracy or completeness of the advertisement or any linked or associated information, and Rightmove has no control over the content. This property advertisement does not constitute property particulars. The information is provided and maintained by Jackson-Stops, Norwich. Please contact the selling agent or developer directly to obtain any information which may be available under the terms of The Energy Performance of Buildings (Certificates and Inspections) (England and Wales) Regulations 2007 or the Home Report if in relation to a residential property in Scotland.
*This is the average speed from the provider with the fastest broadband package available at this postcode. The average speed displayed is based on the download speeds of at least 50% of customers at peak time (8pm to 10pm). Fibre/cable services at the postcode are subject to availability and may differ between properties within a postcode. Speeds can be affected by a range of technical and environmental factors. The speed at the property may be lower than that listed above. You can check the estimated speed and confirm availability to a property prior to purchasing on the broadband provider's website. Providers may increase charges. The information is provided and maintained by Decision Technologies Limited. **This is indicative only and based on a 2-person household with multiple devices and simultaneous usage. Broadband performance is affected by multiple factors including number of occupants and devices, simultaneous usage, router range etc. For more information speak to your broadband provider.
Map data ©OpenStreetMap contributors.




