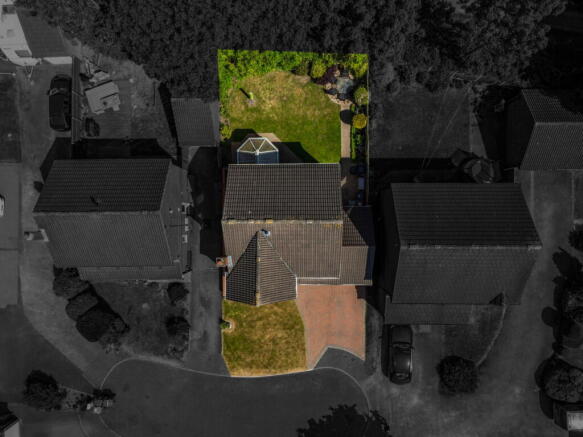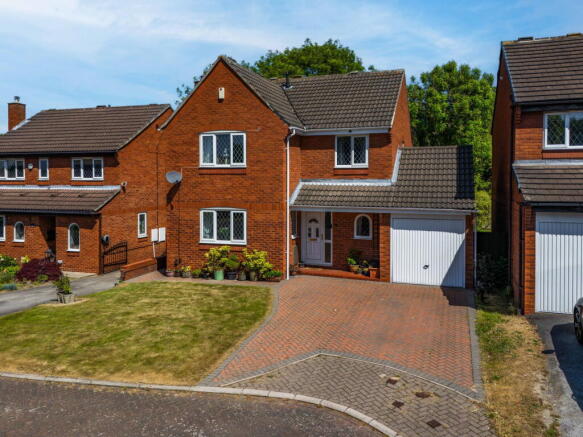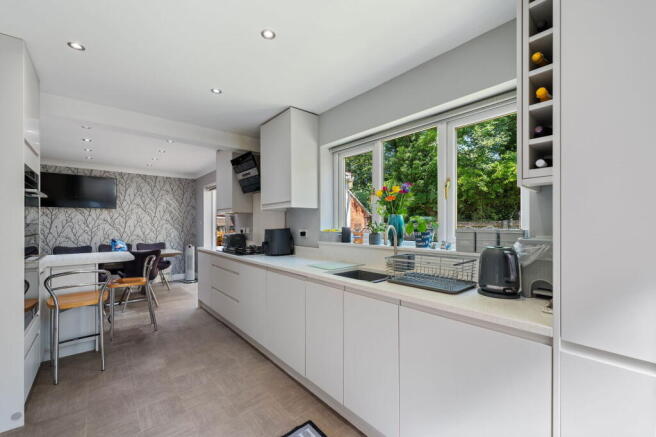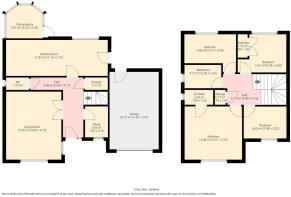Kirkfield Gardens, Leeds, LS15 9DT

- PROPERTY TYPE
Detached
- BEDROOMS
4
- BATHROOMS
2
- SIZE
1,398 sq ft
130 sq m
- TENUREDescribes how you own a property. There are different types of tenure - freehold, leasehold, and commonhold.Read more about tenure in our glossary page.
Freehold
Key features
- Quote Reference DJ475 When Calling To Enquire About This Property.
- An Exceptional Four Bedroom Detached Family Home.
- Nestled On A Quiet And Well-Regarded Cul-De-Sac.
- The Primary Bedroom Benefits From An En-Suite.
- A Garage With A Driveway Big Enough For Two Cars.
- A Truly Superb Kitchen/Dining Area With Sleek Cabinetry And Quartz Worktops.
- Immaculately Presented Throughout.
- Private Enclosed Rear Garden.
- Ideally Located And Close To Many Local Amenities.
- Viewing Is Highly Recommended.
Description
Welcome To Kirkfield Gardens
An immaculately presented executive-style detached home tucked away in a quiet and highly regarded cul-de-sac — just a short walk from the stunning Temple Newsam estate.
Kirkfield Gardens is a truly special spot, and homes here rarely come to market. This particular property has been lovingly cared for by the same owners since it was built — a real testament to how fantastic this cul-de-sac is. With a real sense of community, peaceful surroundings, and easy access to green space and local amenities, it’s no surprise they’ve chosen to stay here for so long.
This spacious and versatile home offers four bedrooms, two bathrooms, and generous ground floor living space — perfect for families, professionals, or those working from home. The standout kitchen/diner, peaceful rear garden, and excellent local amenities make this one not to miss!
Ground Floor Accommodation:
Entrance Hall – 9.46 m² (5.40m x 4.17m)
A bright and welcoming entrance with a central heating radiator and useful under-stairs storage cupboard.
Living Room – 18.30 m² (3.85m x 4.75m)
A spacious and elegant living area featuring a polished limestone fireplace with coal-effect living flame gas fire. Two central heating radiators (one tucked discreetly behind furniture) and a double-glazed window to the front.
Office / Study – 3.44 m² (1.59m x 2.16m)
A flexible space ideal as a home office or children's playroom. Central heating radiator and arched window to the front.
Kitchen / Diner – 17.81 m² (7.10m x 2.51m)
A real showstopper! Fitted with sleek dove grey handleless units, luxurious quartz worktops, and a one-and-a-half bowl composite sink with mixer tap. Integrated appliances include a double oven and microwave, five-burner gas hob with extractor, dishwasher, and washing machine. Full-height larder units provide space for an American-style fridge/freezer. Breakfast bar, wine racks, TV point, central heating radiator, and direct access to the garden complete the space.
Conservatory – 5.41 m² (2.55m x 2.30m)
Accessed via sliding patio doors from the dining area, this lovely conservatory enjoys garden views. Constructed in PVCu with a half-brick base, polycarbonate roof, and tiled flooring.
Guest WC – 1.37 m²
Fitted with a low flush WC and hand wash basin. Window to the side and ladder-style radiator.
Storage Cupboard – 1.37 m²
First Floor Accommodation:
Landing – 9.17 m² (4.44m x 2.16m)
With linen cupboard offering extra storage.
Master Bedroom – 14.88 m² (4.01m x 3.72m)
A generous double room featuring bespoke fitted wardrobes, over-bed storage, bedside cabinets, and a matching dressing table. Central heating radiator, TV point, and window to the front.
En-suite – 2.05 m² (1.99m x 1.04m)
Fully tiled and fitted with a shower cubicle and inset wash basin with storage. Ladder-style radiator and window to the side.
Bedroom 2 – 7.61 m² (3.39m x 2.66m)
A good-sized double with sliding-door fitted wardrobes. Laminate flooring, central heating radiator, and window to the rear.
Bedroom 3 – 7.86 m² (3.61m x 2.66m)
Double bedroom with radiator and window to the front.
Bedroom 4 – 6.63 m² (2.98m x 2.22m)
‘L’ shaped fourth bedroom, currently used as a double. Central heating radiator and window to the rear.
Family Bathroom – 4.17 m² (2.56m x 1.63m)
Tiled to half height and fitted with a white suite comprising panelled bath, pedestal hand basin, and close coupled WC. Ladder-style radiator and window to the side.
Storage Cupboard – 0.77 m² (0.75m x 1.03m)
Additional storage space off the landing.
External:
To the front is a lawned garden and driveway offering off-road parking for two cars in front of the integral garage.
Garage – 18.57 m² (3.43m x 5.41m)
With power, lighting, and an up-and-over door.
The rear garden is beautifully landscaped, with mature borders, manicured lawns, a circular patio seating area, and a modern water feature. The garden backs onto trees and a peaceful bridle path, offering privacy and a wonderful natural outlook — a perfect spot for relaxing or entertaining.
Location:
Ideally positioned for commuters with the A63, M1 and Crossgates Station all nearby, offering quick access into Leeds, Wetherby, York and Wakefield. You’re also close to The Springs retail and leisure complex, Colton Retail Park with Sainsbury’s, and all the shops, cafes and amenities in Crossgates.
Families will appreciate the proximity to Colton Primary School, rated Outstanding by OFSTED, which also offers nursery provision on-site.
Local sports enthusiasts are well catered for at Colton Sports and Social Club, which hosts football, cricket and bowls for all age groups, along with first-class social facilities.
This really is a truly amazing home situated in an incredible area.
Anti-Money Laundering Regulation.
We are required by law to conduct Anti-Money Laundering (AML) checks on all parties involved in the sale or purchase of a property. We take the responsibility of this seriously in line with HMRC guidance, and in ensuring the accuracy and continuous monitoring of these checks. Our partner, Movebutler, will carry out the initial checks on our behalf. They will contact you once your offer has been accepted, to conclude, where possible, a biometric check with you electronically.
As an applicant, you will be charged a non-refundable fee of £30 (inclusive of VAT) per buyer for these checks. The fee covers data collection, manual checking, and monitoring. You will need to pay this amount directly to Movebutler and complete all Anti-Money Laundering (AML) checks before your offer can be formally accepted.
Viewing is highly recommended – quote reference DJ475 when calling.
- COUNCIL TAXA payment made to your local authority in order to pay for local services like schools, libraries, and refuse collection. The amount you pay depends on the value of the property.Read more about council Tax in our glossary page.
- Band: E
- PARKINGDetails of how and where vehicles can be parked, and any associated costs.Read more about parking in our glossary page.
- Garage,Driveway
- GARDENA property has access to an outdoor space, which could be private or shared.
- Private garden
- ACCESSIBILITYHow a property has been adapted to meet the needs of vulnerable or disabled individuals.Read more about accessibility in our glossary page.
- Ask agent
Kirkfield Gardens, Leeds, LS15 9DT
Add an important place to see how long it'd take to get there from our property listings.
__mins driving to your place
Get an instant, personalised result:
- Show sellers you’re serious
- Secure viewings faster with agents
- No impact on your credit score
Your mortgage
Notes
Staying secure when looking for property
Ensure you're up to date with our latest advice on how to avoid fraud or scams when looking for property online.
Visit our security centre to find out moreDisclaimer - Property reference S1325813. The information displayed about this property comprises a property advertisement. Rightmove.co.uk makes no warranty as to the accuracy or completeness of the advertisement or any linked or associated information, and Rightmove has no control over the content. This property advertisement does not constitute property particulars. The information is provided and maintained by eXp UK, Yorkshire and The Humber. Please contact the selling agent or developer directly to obtain any information which may be available under the terms of The Energy Performance of Buildings (Certificates and Inspections) (England and Wales) Regulations 2007 or the Home Report if in relation to a residential property in Scotland.
*This is the average speed from the provider with the fastest broadband package available at this postcode. The average speed displayed is based on the download speeds of at least 50% of customers at peak time (8pm to 10pm). Fibre/cable services at the postcode are subject to availability and may differ between properties within a postcode. Speeds can be affected by a range of technical and environmental factors. The speed at the property may be lower than that listed above. You can check the estimated speed and confirm availability to a property prior to purchasing on the broadband provider's website. Providers may increase charges. The information is provided and maintained by Decision Technologies Limited. **This is indicative only and based on a 2-person household with multiple devices and simultaneous usage. Broadband performance is affected by multiple factors including number of occupants and devices, simultaneous usage, router range etc. For more information speak to your broadband provider.
Map data ©OpenStreetMap contributors.




