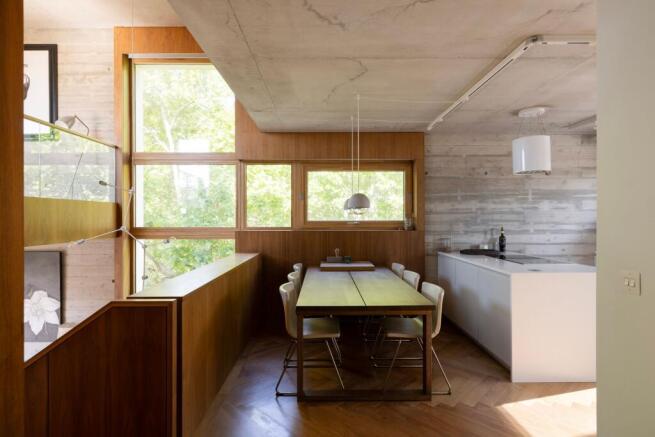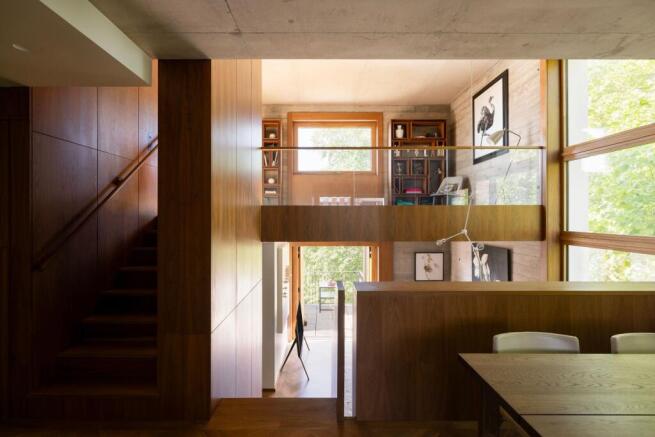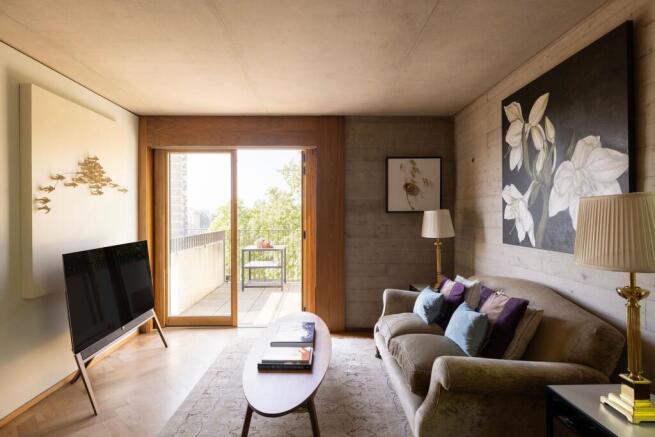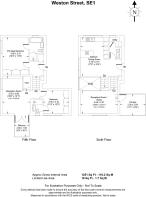Weston Street, Bermondsey, SE1

- PROPERTY TYPE
Apartment
- BEDROOMS
2
- BATHROOMS
2
- SIZE
1,251 sq ft
116 sq m
Key features
- 3 reception rooms
- South facing roof terrace
- Bespoke kitchen
- Utility room/guest cloakroom
- Air source heat pump
- Walnut herringbone floor
- Under floor heating
- High ceilings
Description
Crafted by the award-winning architects Allford Hall Monaghan Morris (AHMM), this remarkable Bermondsey development showcases a refined fusion of modern design and skilled craftsmanship. With its tiered silhouette, brick exterior, and bold cantilevered balconies, the building brings a playful, Tetris-inspired rhythm to the urban landscape.
Step inside, and you’ll find an apartment thoughtfully designed with a harmonious blend of textures and materials. Cast concrete walls, subtly patterned with the grain of timber formwork, are paired with custom walnut joinery to create a warm and sophisticated atmosphere. The layout breaks from convention, and traditional doors are replaced by a sequence of interconnecting spaces that flow across half-levels, connected by graceful walnut staircases.
The moment you step inside, expansive floor-to-ceiling glazing draws the eye outward. Perched on the building’s top floor, ‘The Treehouse’ is nestled among the treetops, with foliage spilling into view and enveloping the glass in greenery connecting the home with nature, providing a sense of stillness and quiet. The kitchen sets a refined tone, with seamless Corian worktops, Siemens appliances, and a centrally placed induction hob that encourages social cooking, making it both functional and welcoming.
A dining area, seamlessly connected to the kitchen, looks out over the formal sitting room on the lower ground level, with full height French double-glazed doors opening onto a cantilevered south-facing balcony. The two double bedrooms, each with its own en-suite, are strategically placed on separate levels to ensure a sense of privacy and calm.
Throughout the apartment, the spaciousness and natural light are increasingly apparent. From the entrance, a short flight of stairs up reveals a wide, full-length living area, illuminated by expansive oak-framed double-glazed windows. A large fully glazed door extends the living area outward, where a south-facing roof terrace provides a peaceful escape high above the city streets. The apartment provides a remarkable sense of tranquility, whilst being so centrally located.
Located in the vibrant heart of Bermondsey and overlooking the leafy expanse of Leathermarket Gardens, Weston Street offers immediate access to the area's dynamic food and cultural offerings. Just five minutes away, Borough Market serves up some of the finest fresh produce in London, while Bermondsey Street is home to a mix of independent cafés, restaurants, pubs, and galleries. On weekends, the nearby Maltby Street Market draws crowds with its street food and craft beer stalls.
Commuting is effortless, with London Bridge station only a three-minute walk away, providing connections to the Northern and Jubilee lines, along with National Rail services. The City is also easily accessible; a fifteen-minute stroll across London Bridge brings you right into the financial centre.
EPC Rating: C
- COUNCIL TAXA payment made to your local authority in order to pay for local services like schools, libraries, and refuse collection. The amount you pay depends on the value of the property.Read more about council Tax in our glossary page.
- Band: G
- PARKINGDetails of how and where vehicles can be parked, and any associated costs.Read more about parking in our glossary page.
- Ask agent
- GARDENA property has access to an outdoor space, which could be private or shared.
- Terrace
- ACCESSIBILITYHow a property has been adapted to meet the needs of vulnerable or disabled individuals.Read more about accessibility in our glossary page.
- Ask agent
Weston Street, Bermondsey, SE1
Add an important place to see how long it'd take to get there from our property listings.
__mins driving to your place
Get an instant, personalised result:
- Show sellers you’re serious
- Secure viewings faster with agents
- No impact on your credit score
Your mortgage
Notes
Staying secure when looking for property
Ensure you're up to date with our latest advice on how to avoid fraud or scams when looking for property online.
Visit our security centre to find out moreDisclaimer - Property reference 73ddf4b9-5922-4ad5-9a46-f8ca27f83d7d. The information displayed about this property comprises a property advertisement. Rightmove.co.uk makes no warranty as to the accuracy or completeness of the advertisement or any linked or associated information, and Rightmove has no control over the content. This property advertisement does not constitute property particulars. The information is provided and maintained by Story of Home, London. Please contact the selling agent or developer directly to obtain any information which may be available under the terms of The Energy Performance of Buildings (Certificates and Inspections) (England and Wales) Regulations 2007 or the Home Report if in relation to a residential property in Scotland.
*This is the average speed from the provider with the fastest broadband package available at this postcode. The average speed displayed is based on the download speeds of at least 50% of customers at peak time (8pm to 10pm). Fibre/cable services at the postcode are subject to availability and may differ between properties within a postcode. Speeds can be affected by a range of technical and environmental factors. The speed at the property may be lower than that listed above. You can check the estimated speed and confirm availability to a property prior to purchasing on the broadband provider's website. Providers may increase charges. The information is provided and maintained by Decision Technologies Limited. **This is indicative only and based on a 2-person household with multiple devices and simultaneous usage. Broadband performance is affected by multiple factors including number of occupants and devices, simultaneous usage, router range etc. For more information speak to your broadband provider.
Map data ©OpenStreetMap contributors.





