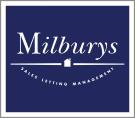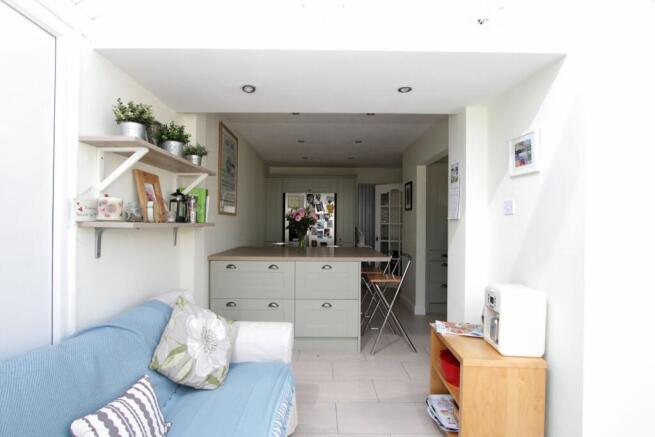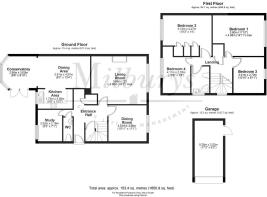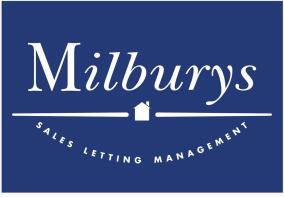Manor Lane, Charfield, GL12

- PROPERTY TYPE
Link Detached House
- BEDROOMS
4
- BATHROOMS
2
- SIZE
Ask agent
- TENUREDescribes how you own a property. There are different types of tenure - freehold, leasehold, and commonhold.Read more about tenure in our glossary page.
Freehold
Key features
- Lovely and Light 4 Bedroom Link Detached Home
- Popular Residential Area
- Generous Living Room with Feature Fireplace
- Contemporary Kitchen/Breakfast Room
- Conservatory Leading To The Rear Garden
- An Exceptional Master Bedroom Benefitting From An Extension in 2009
- Close to Countryside Walks, Shops, Public Houses, Charfield Playing Field and a Local Cafe
- Attached Garage and Ample Vehicular Parking
- Gas Central Heating and Double Glazing
- South Gloucestershire Council - Council Tax Band D
Description
Developed in the 1970s, Manor Lane is a popular residential area, perfectly suited for family living. It features grass-lined verges and walkways leading to nearby countryside, public houses, shops, and a post office. Space and light are key attributes of the design, and this link-detached home is no exception! Approaching from the driveway, you are welcomed by an inviting entrance hallway that provides a seamless flow between the ground and first floors. A practical WC is located on your left, en route to the delightful study – an ideal work-from-home space, bathed in natural light from a generous window. The kitchen/breakfast room is a spacious and attractive area, showcasing a contemporary design with neutral tones – perfect for enjoying a quick, casual meal. Adjoining this is a conservatory, offering a lovely view of the rear garden. For more formal occasions, there is a separate dining room, which could also serve as a playroom or a second living room, great for teenagers. A generous living room completes the ground floor, enhanced by a large, sunlit window with views of the green opposite, and a feature fireplace with a beautiful mantelpiece. Upstairs, there are four double bedrooms and a recently fitted, contemporary shower room. The master bedroom is particularly spacious, benefiting from an extension added in 2009. Such a beautiful garden occupies the rear, mainly laid to lawn with a delightful patio seating and a separate raised decking area is perfect for when entertaining or basking in the summer sun. Mature shrubs give an added sense of privacy, with raised wooden flowerbeds to enjoy a spot of planting. With a combination of space, light and practicality, this is an ideal setting for family life. Loved by the current owners, this property is more than a house, but a place to call home.
The village of Charfield is situated to the north of Thornbury and Chipping Sodbury on the B4058, approximately 2.5 mile from Junction 14 of the M5 at Falfield, connecting from there directly to Bristol in the south and Cheltenham/Gloucester to the north. The local centre of Wotton-under-Edge is approximately 2.5 miles further to the east, passing the road to Katharine Lady Berkeley secondary school on route. Charfield has a primary school, a selection of shops, a post office, public houses, and a petrol station.
- COUNCIL TAXA payment made to your local authority in order to pay for local services like schools, libraries, and refuse collection. The amount you pay depends on the value of the property.Read more about council Tax in our glossary page.
- Band: D
- PARKINGDetails of how and where vehicles can be parked, and any associated costs.Read more about parking in our glossary page.
- Yes
- GARDENA property has access to an outdoor space, which could be private or shared.
- Yes
- ACCESSIBILITYHow a property has been adapted to meet the needs of vulnerable or disabled individuals.Read more about accessibility in our glossary page.
- Level access
Manor Lane, Charfield, GL12
Add an important place to see how long it'd take to get there from our property listings.
__mins driving to your place
Get an instant, personalised result:
- Show sellers you’re serious
- Secure viewings faster with agents
- No impact on your credit score
Your mortgage
Notes
Staying secure when looking for property
Ensure you're up to date with our latest advice on how to avoid fraud or scams when looking for property online.
Visit our security centre to find out moreDisclaimer - Property reference 29025841. The information displayed about this property comprises a property advertisement. Rightmove.co.uk makes no warranty as to the accuracy or completeness of the advertisement or any linked or associated information, and Rightmove has no control over the content. This property advertisement does not constitute property particulars. The information is provided and maintained by Milburys, Wotton-Under-Edge. Please contact the selling agent or developer directly to obtain any information which may be available under the terms of The Energy Performance of Buildings (Certificates and Inspections) (England and Wales) Regulations 2007 or the Home Report if in relation to a residential property in Scotland.
*This is the average speed from the provider with the fastest broadband package available at this postcode. The average speed displayed is based on the download speeds of at least 50% of customers at peak time (8pm to 10pm). Fibre/cable services at the postcode are subject to availability and may differ between properties within a postcode. Speeds can be affected by a range of technical and environmental factors. The speed at the property may be lower than that listed above. You can check the estimated speed and confirm availability to a property prior to purchasing on the broadband provider's website. Providers may increase charges. The information is provided and maintained by Decision Technologies Limited. **This is indicative only and based on a 2-person household with multiple devices and simultaneous usage. Broadband performance is affected by multiple factors including number of occupants and devices, simultaneous usage, router range etc. For more information speak to your broadband provider.
Map data ©OpenStreetMap contributors.








