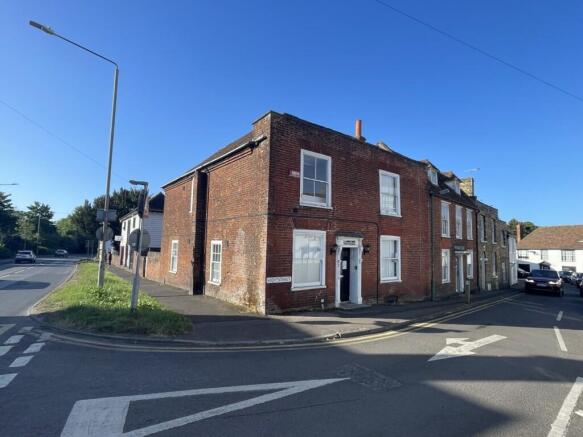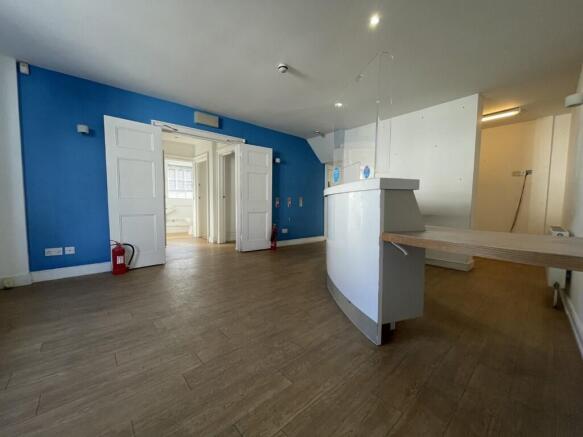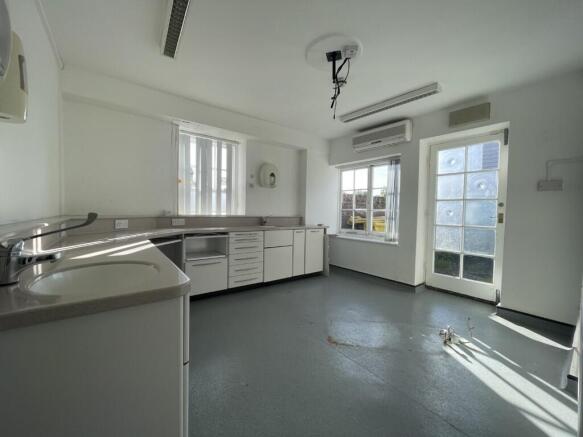43 High Street, Sturry, Kent, CT2 0BD
- SIZE AVAILABLE
1,991 sq ft
185 sq m
- SECTOR
Healthcare facility to lease
Lease details
- Lease available date:
- Ask agent
Key features
- Suitable for a Variety of Uses Within Class E
- Excellent Road Profile
- 2 Minute Walk from Sturry Railway Station
- Popular Trading Position
Description
The property is situated at the northern end of the High Street at the Junction of Sturry Hill, a very short walk from Sturry Railway Station being one stop from Canterbury West Station, which provides High Speed Services to London in less than one hour.
Description
The property comprises an attached period Grade II listed building of brick elevations beneath a pitched tiled roof.
Most recently operating as a dental clinic, it is arranged as a mix of consultation rooms, storage and staff areas over two levels incorporating a reception area on the ground floor.
The property is finished to a modern specification having painted and plastered walls and ceilings, timber framed windows, a mix of wooden and laminate flooring and modern lighting.
It is heated by a gas combination boiler providing central heating via panel radiators, which is supplemented by air conditioning.
Externally, the property has a rear courtyard which is part grass and tarmac.
The property is available to let by way of a new Full Repairing & Insuring Lease for a term to be agreed.
The property is considered suitable for a variety of uses under Class E (Commercial, Business & Finance) to include but not limited to:
- Clinic/ Surgery
- Surgery
- Office
- Retail
- Leisure
Rent/Price
Our client is seeking a rent of £27,500 per annum (exclusive).
Please see the Marketing Particulars for further information.
Brochures
43 High Street, Sturry, Kent, CT2 0BD
NEAREST STATIONS
Distances are straight line measurements from the centre of the postcode- Sturry Station0.0 miles
- Canterbury West Station2.3 miles
- Canterbury East Station2.7 miles
Notes
Disclaimer - Property reference 202977LH. The information displayed about this property comprises a property advertisement. Rightmove.co.uk makes no warranty as to the accuracy or completeness of the advertisement or any linked or associated information, and Rightmove has no control over the content. This property advertisement does not constitute property particulars. The information is provided and maintained by Sibley Pares Chartered Surveyors, Ashford. Please contact the selling agent or developer directly to obtain any information which may be available under the terms of The Energy Performance of Buildings (Certificates and Inspections) (England and Wales) Regulations 2007 or the Home Report if in relation to a residential property in Scotland.
Map data ©OpenStreetMap contributors.




