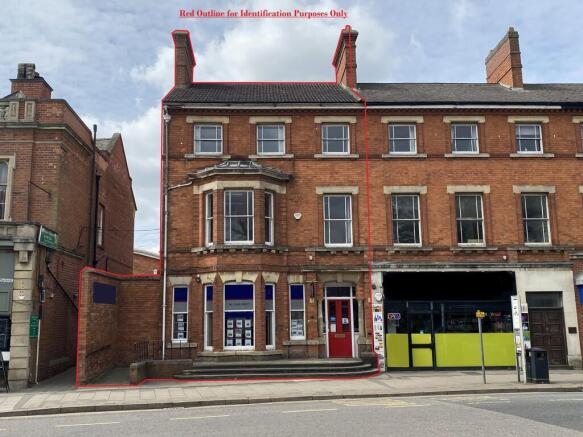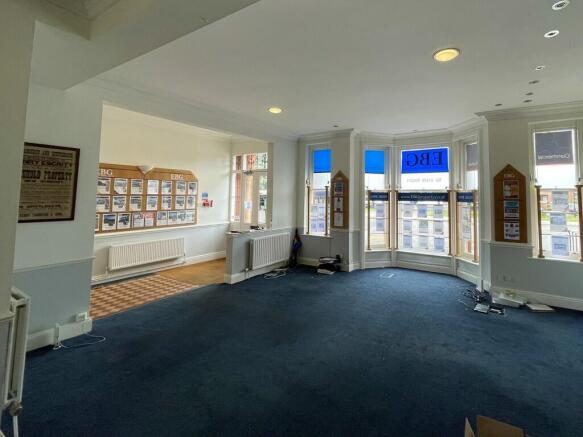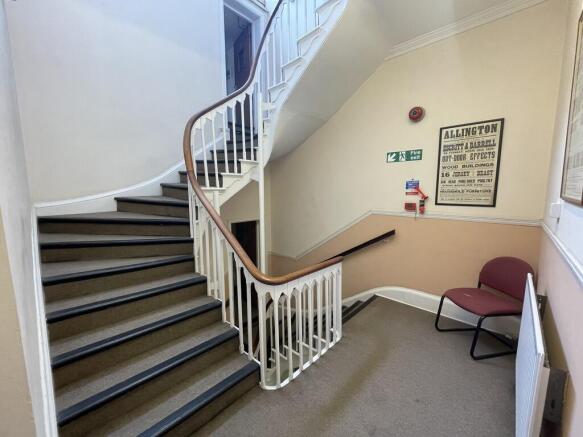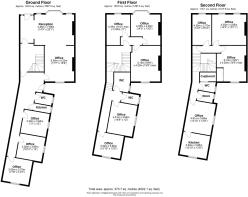St. Peters Hill, Grantham
- SIZE AVAILABLE
2,715 sq ft
252 sq m
- SECTOR
Office for sale
Description
LOCATION
The property is located on St. Peters Hill, near Grantham Town Centre, only a short distance from the popular Isaac Newton Shopping Centre. Situated just moments from Grantham´s main shopping district and within walking distance of the train station, the property enjoys good footfall and excellent transport connectivity. Nearby occupiers include a mix of national retailers, independent businesses, and professional offices, underpinning the area´s strong commercial appeal.
Grantham is a popular market town offering a wealth of amenities and superb connectivity, with good connections to the A1, plus direct mainline rail services to London King´s Cross and the north from Grantham Station, making it an ideal location for businesses and commuters alike.
DESCRIPTION
Please be advised that we will now be taking best and final offers by informal tender, closing at 12:00 noon on Monday 16th June 2025 to R. Longstaff & Co LLP, 23 North Street, Bourne, PE10 9AE. More details and tender forms available upon request from the Selling Agents.
An exceptional opportunity to acquire a prominently positioned three-storey, end-of-terrace commercial property in the heart of Grantham's town centre. This substantial premises offers a visible frontage onto St Peter´s Hill, with excellent exposure for a wide range of business uses (subject to planning).
Currently configured as office accommodation, the property boasts generous internal space. To the rear of the property, there is useful off-road parking for approximately six cars.
ACCOMMODATION
A schedule of the accommodation is listed below, with approximate measurements -
Ground Floor:
Front Office (1) - 50.79 sq. m. (546 sq. ft.)
Stairwell - 12.60 sq. m. (135 sq. ft.)
Hallway - 23.52 sq. m. (253 sq. ft.)
Office 2 - 12.23 sq. m. (131 sq. ft.)
Office 3 - 11.96 sq. m. (128 sq. ft.)
Office 4 - 13.01 sq. m. (140 sq. ft.)
W/C 1 - 3.39 sq. m. (36 sq. ft.)
Kitchenette - 2.30 sq. m. (24 sq. ft.)
Ground Floor Total - 90.30 sq. m. (972 sq. ft.)
First Floor:
Stairwell - 12.71 sq. m. (136 sq. ft.)
Hallway - 2.71 sq. m. (29 sq. ft.)
Office 5 - 13.72 sq. m. (147 sq. ft.)
Office 6 - 14.98 sq. m. (161 sq. ft.)
Office 7 - 20.40 sq. m. (219 sq. ft.)
Hallway - 10.88 sq. m. (117 sq. ft.)
W/C 2 - 5.51 sq. m. (59 sq. ft.)
W/C 3 - 3.24 sq. m. (34 sq. ft.)
Office 8 - 16.29 sq. m. (175 sq. ft.)
Office 9 - 12.39 sq. m. (133 sq. ft.)
First Floor Total - 77.79 sq. m. (837 sq. ft.)
Second Floor:
Stairwell - 8.24 sq. m. (88 sq. ft.)
Hallway - 3.10 sq. m. (33 sq. ft.)
Office 10 - 11.90 sq. m. (128 sq. ft.)
Office 11 - 20.98 sq. m. (225 sq. ft.)
Office 12 - 18.23 sq. m. (196 sq. ft.)
Hallway - 3.75 sq. m. (40 sq. ft.)
Heating System / Storeroom - 2.50 sq. m. (26 sq. ft.)
W/C 4 - 3.67 sq. m. (39 sq. ft.)
Storeroom - 3.69 sq. m. (39 sq. ft.)
Office / Archive Room - 16.91 sq. m. (182 sq. ft.)
Kitchen - 12.46 sq. m. (134 sq. ft.)
Second Floor Total - 84.17 sq. m. (905 sq. ft.)
Approximate Total Area of 252.26 sq. m. (2,715 sq. ft.).
Please note that the property has been measured on a Net Internal Area (NIA) basis, in accordance with the RICS code of measuring practice, and all measurements are approximate.
SERVICES
The property is heated by a gas central heating system. We understand the property has the benefit of mains water, foul drainage, electric and gas. Interested parties are advised to check services with the relevant statutory authority prior to making an offer.
OUTGOINGS
The current Rateable Value of the property is £15,500.
Interested parties are advised to contact South Kesteven District Council to confirm the exact amount of rates payable.
PARKING NOTES
The property has the benefit of ample off-road, private car parking to the rear, for approximately six cars.
PLANNING
The property has until recently been occupied as an office for Escritt Barrell & Golding and R. Longstaff & Co LLP. Therefore, under the Use Classes Order 2020, the property falls within Use Class E (Commercial, Business and Service).
OTHER
EPC Rating:
The current Energy Performance Certificate (EPC) Rating of the property is C (72), valid until June 2029.
Agents Note:
Please note that the property is part-owned by an ex-employee and by a current employee of R. Longstaff & Co LLP.
VIEWING
The viewings are strictly by appointment with R. Longstaff & Co LLP - Bourne. Contact us now for further details.
Energy Performance Certificates
EPC Front PageBrochures
St. Peters Hill, Grantham
NEAREST STATIONS
Distances are straight line measurements from the centre of the postcode- Grantham Station0.3 miles
Notes
Disclaimer - Property reference 101505031437. The information displayed about this property comprises a property advertisement. Rightmove.co.uk makes no warranty as to the accuracy or completeness of the advertisement or any linked or associated information, and Rightmove has no control over the content. This property advertisement does not constitute property particulars. The information is provided and maintained by Longstaff Chartered Surveyors, Bourne. Please contact the selling agent or developer directly to obtain any information which may be available under the terms of The Energy Performance of Buildings (Certificates and Inspections) (England and Wales) Regulations 2007 or the Home Report if in relation to a residential property in Scotland.
Map data ©OpenStreetMap contributors.





