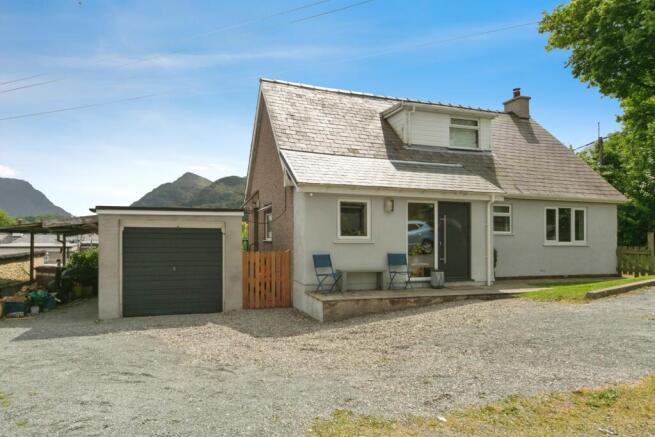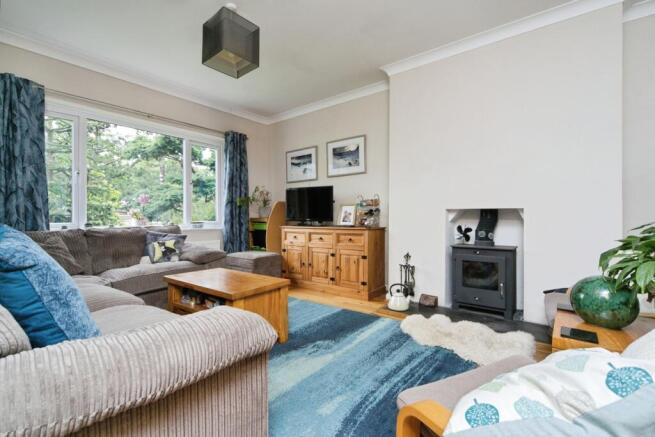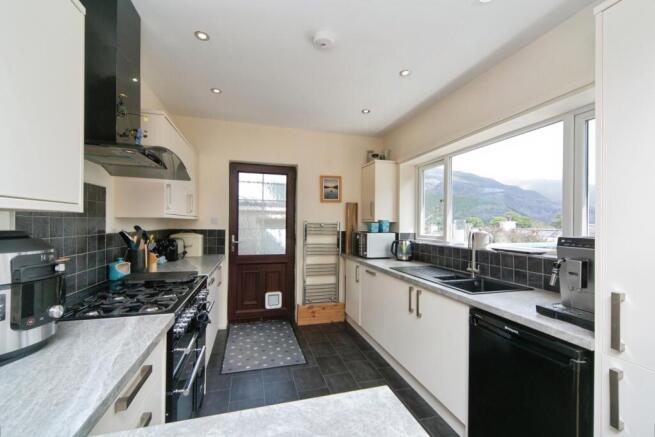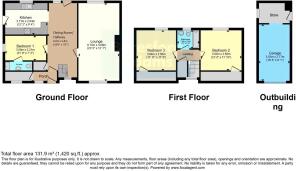Ty Du Road, Llanberis, Caernarfon, Gwynedd, LL55

- PROPERTY TYPE
Detached
- BEDROOMS
3
- BATHROOMS
2
- SIZE
Ask agent
- TENUREDescribes how you own a property. There are different types of tenure - freehold, leasehold, and commonhold.Read more about tenure in our glossary page.
Freehold
Key features
- DETACHED 3 BEDROOMS
- PLANNING PERMISSION FOR 2 STOREY EXTENSION
- DETACHED GARAGE & DRIVEWAY
- LARGE LAWNED GARDEN
- DECKING WITH MOUNTAIN VIEWS
- OPEN PLAN KITCHEN DINER
- LARGE LOUNGE
- FAMILY BATHROOM & EN SUITE
- MOUNTAIN VIEWS
Description
You’re welcomed to the home via a porch space, with separate yet convenient cloakroom, perfect for storing coats and outdoor gear. Onwards, one enters an open hallway that doubles as a formal dining area, with an external door leading onto the rear decking—ideal for alfresco entertaining. The open-plan kitchen/diner is the true hub of the home, fitted with a rangemaster range cooker with gas hob and electric oven, integrated dishwasher and a heated towel rail for drying boots and coats. A second external door from the kitchen gives direct access to the side driveway, single garage and lean-to carport. Framed by the kitchen window, the mountainous landscape are simply spectacular, and promise to be even more dramatic from the first floor.
Adjacent to the hallway, the generously proportioned living room is flanked by twin windows that flood the space with natural light. A welcoming log burner provides a cosy focal point There is scope to subdivide the room to create an additional snug or home office. Also on the ground floor is the first bedroom, which benefits from its own en-suite shower room. A practical storage cupboard off the hallway ensures everyday essentials remain neatly out of sight.
Ascending carpeted wooden stairs to the first floor you will find two bright double bedrooms, each with useful eaves storage and breathtaking mountain views, framing the surrounding peaks. A well-appointed family bathroom with a bath/shower combination serves this level, and an airing cupboard on the landing provides additional storage. Further storage is available in the boarded attic.
Externally, a gently sloping lawn stretches down from the house, partly bordered by mature shrubs and trees for added privacy. Behind the detached single garage a patio provides a tranquil spot for morning coffee, while the raised decking area off the dining room extends the living space and makes the most of the surrounding landscape. The garage, adjacent lean-to carport and driveway together provide ample parking and storage, and a practical space at the rear of the garage presents an ideal utility space or workshop.
Planning Consent: Current and ongoing consent has been granted for a two-storey extension to the south-west gable end. Accessed via the lounge, the proposed ground floor would feature an additional sunroom, study, and games room, complete with a staircase to the new upper level. The first floor of the extension would potentially accommodate an extra bedroom, a shower room, and a gallery—creating a seamless blend of indoor and outdoor living against the backdrop of Snowdonia’s peaks. Further details available on request.
Please note that Japanese knotweed was previously identified in the garden but is currently being treated under an approved management plan. Further details available on request.
Early viewing is highly recommended to fully appreciate the character, setting and development potential of this exceptional home.
The property is serviced by mains water, electricity and sewerage, whilst heated by mains gas central heating and wood burner.
- COUNCIL TAXA payment made to your local authority in order to pay for local services like schools, libraries, and refuse collection. The amount you pay depends on the value of the property.Read more about council Tax in our glossary page.
- Band: D
- PARKINGDetails of how and where vehicles can be parked, and any associated costs.Read more about parking in our glossary page.
- Yes
- GARDENA property has access to an outdoor space, which could be private or shared.
- Yes
- ACCESSIBILITYHow a property has been adapted to meet the needs of vulnerable or disabled individuals.Read more about accessibility in our glossary page.
- Ask agent
Ty Du Road, Llanberis, Caernarfon, Gwynedd, LL55
Add an important place to see how long it'd take to get there from our property listings.
__mins driving to your place
Get an instant, personalised result:
- Show sellers you’re serious
- Secure viewings faster with agents
- No impact on your credit score



Your mortgage
Notes
Staying secure when looking for property
Ensure you're up to date with our latest advice on how to avoid fraud or scams when looking for property online.
Visit our security centre to find out moreDisclaimer - Property reference CAF250140. The information displayed about this property comprises a property advertisement. Rightmove.co.uk makes no warranty as to the accuracy or completeness of the advertisement or any linked or associated information, and Rightmove has no control over the content. This property advertisement does not constitute property particulars. The information is provided and maintained by Beresford Adams, Caernarfon. Please contact the selling agent or developer directly to obtain any information which may be available under the terms of The Energy Performance of Buildings (Certificates and Inspections) (England and Wales) Regulations 2007 or the Home Report if in relation to a residential property in Scotland.
*This is the average speed from the provider with the fastest broadband package available at this postcode. The average speed displayed is based on the download speeds of at least 50% of customers at peak time (8pm to 10pm). Fibre/cable services at the postcode are subject to availability and may differ between properties within a postcode. Speeds can be affected by a range of technical and environmental factors. The speed at the property may be lower than that listed above. You can check the estimated speed and confirm availability to a property prior to purchasing on the broadband provider's website. Providers may increase charges. The information is provided and maintained by Decision Technologies Limited. **This is indicative only and based on a 2-person household with multiple devices and simultaneous usage. Broadband performance is affected by multiple factors including number of occupants and devices, simultaneous usage, router range etc. For more information speak to your broadband provider.
Map data ©OpenStreetMap contributors.




