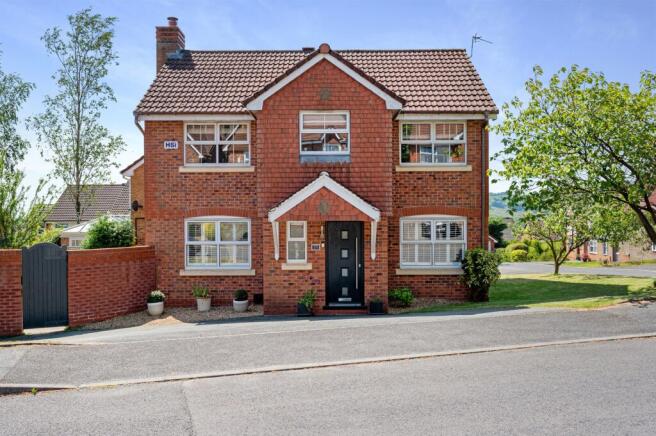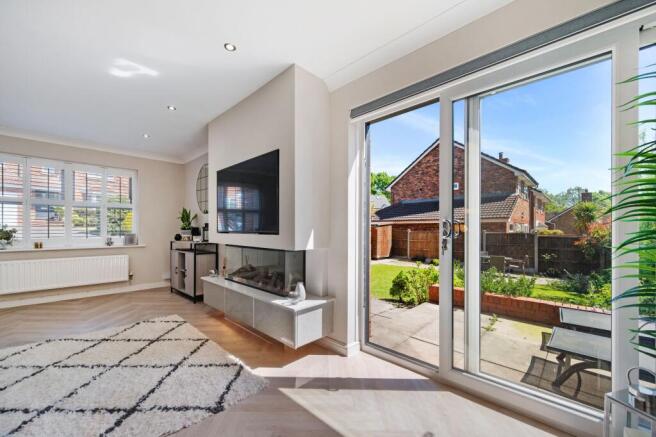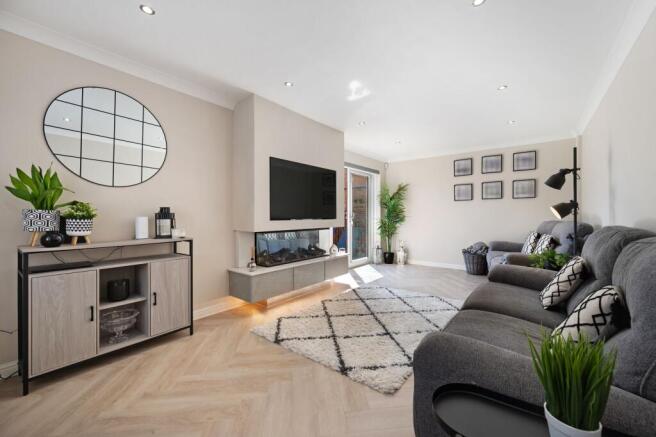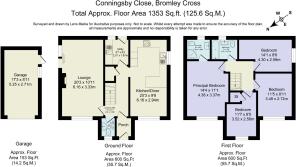Conningsby Close, Bromley Cross

- PROPERTY TYPE
Detached
- BEDROOMS
4
- BATHROOMS
2
- SIZE
1,353 sq ft
126 sq m
- TENUREDescribes how you own a property. There are different types of tenure - freehold, leasehold, and commonhold.Read more about tenure in our glossary page.
Freehold
Key features
- Luxury Four Bedroom Detached Home
- No Onward Chain, Ready for a Smooth and Stress-free Move
- Principal Bedroom with Modern Ensuite
- Lounge with Media Wall and Feature Fire
- Utility Room & Downstairs WC
- Large, Enclosed South West Facing Garden with Lawn, Patio Areas and Gorgeous Planted Border
- Driveway for Two Cars and a Single Garage
- Set Within the Heart of Bromley Cross
Description
Pull up onto the spacious driveway where there is plenty of parking for two cars.
Make your way through the contemporary front door into the bright and airy entrance porch framed by stylish wall panelling and wooden flooring, making it an inviting space to kick off shoes after a busy day. The porch leads into the hallway, which offers a sense of openness, setting the tone for the rest of the home.
Stepping into the lounge from the hallway, the space immediately feels expansive and full of light. With dual-aspect windows that allow natural light to flood the room, this modern, open area easily accommodates a variety of furniture, from a large corner sofa to separate seating areas. The light walls and plantation shutters add both charm and practicality, while the stunning media wall makes for a contemporary focal point, featuring an electric fire and an embedded TV. Newly installed patio doors lead out into the garden, with an electric blind providing convenience and control.
The kitchen is thoughtfully designed with both functionality and style in mind. A breakfast bar adds a modern touch, while extra cabinets ensure ample storage space for all your cooking essentials. Equipped with a new grill oven and gas hob, a built-in microwave, and an extractor fan, this kitchen makes preparing meals a breeze. Dual-aspect windows with plantation shutters allow light to pour in, making the space feel open and inviting.
The kitchen opens into a versatile space which is currently set up as a space to relax and discuss the day, but offers incredible flexibility. Whether you envision it as a dining area for family meals, a breakfast nook, or simply a more casual lounge area, this room provides the ideal space to suit many needs.
Next to the kitchen, the utility room offers additional space for a washing machine and dryer, with the potential to expand the kitchen or create a more open layout. A door from the utility leads to the side of the property, where natural light floods the room, providing a bright, airy atmosphere. Additionally, an understairs cupboard ensures practical storage for coats, shoes, and everyday essentials, ensuring everything has its place.
Heading upstairs, the feature panelling on the staircase creates an inviting, elegant atmosphere. The woollen carpet underfoot adds warmth, and the wide stairs ensure the space feels open and welcoming. At the top of the stairs, the landing wraps around and provides a storage cupboard, currently used as a wardrobe, perfect for keeping towels, linens, or seasonal items organised.
The loft, fully boarded and accessible from the landing, offers a vast storage space, ideal for items that aren't needed daily.
The principal suite offers a large, airy retreat, designed to be both functional and serene. A striking green feature wall, accented with wood panels, creates a calming atmosphere, while a large window overlooks the front of the property, filling the room with natural light. The space is generously proportioned, with plenty of room for a king-sized bed, wardrobes, and a dressing table. The neutrally decorated room flows effortlessly into the en-suite, where neutral tiles underfoot and grey feature tiles in the walk-in shower create a modern, sophisticated feel. A chrome towel radiator and a floating vanity unit with spotlights add a touch of luxury to the en-suite, making this space a true sanctuary.
The second bedroom offers fantastic flexibility. Currently being used as a walk-in wardrobe, this room overlooks the side of the property, offering a lovely view of a blossoming tree. With neutral walls and lino underfoot, this room could easily be transformed into a guest bedroom or home office.
The third bedroom, currently set up as a guest bedroom and home office, is bright and welcoming with Venetian blinds and a feature geometric wallpaper, offering versatility for work or rest.
The fourth bedroom, plush with neutral carpet underfoot, is used as a nursery but offers potential as a home office, playroom, or extra bedroom. With spacious dimensions and plenty of light, this room can be tailored to any purpose.
The family bathroom is a modern, stylish space, featuring a mains-powered shower over a deep bath, perfect for unwinding after a busy day. A floating vanity unit and chrome towel radiator complete the design, while the neutral tiles add a fresh, contemporary feel to the room. The space is both practical and relaxing, offering everything needed for family living.
Step outside from the lounge and into a private, paved patio area that leads to a well-kept lawn. This outdoor space offers a fantastic spot for enjoying the fresh air, dining outdoors, or simply relaxing in the sunshine. The garage and shed, both with electricity, offer additional storage or the potential for a home workshop, while the lawned area offers plenty of room for children to play, pets to roam or for gardening enthusiasts.
Conningsby Close is a home that offers comfort, style, and flexibility in ever-popular Bromley Cross. With spacious rooms, modern updates, and a welcoming atmosphere, this property is ideal for those looking for a well-maintained, move-in-ready home with the potential for personalisation.
Out and About
Nestled in the heart of Bromley Cross, this home enjoys a prime position in one of Bolton's most desirable villages. Loved for its leafy streets, top-performing schools and strong community feel, Bromley Cross offers the perfect balance of lifestyle and location.
Enjoy dining at nearby favourites like Retreat and Cibo in Egerton, or sample fine cheeses and wines at Turton Wines. For relaxed bites, Earthlings Café is a must, while The Railway and The Slaughtered House Gin Bar offer welcoming spots to unwind with friends.
Outdoor enthusiasts are well catered for, with scenic walks at Jumbles Country Park, and the reservoirs at Entwistle and Turton only a short drive away.
Families benefit from an excellent choice of schools, including Eagley Infants, St John Primary, Turton High and Canon Slade. Bolton School is also just a short drive away.
Everyday conveniences are close at hand, with Sainsbury's, Co-op, independent shops, hairdressers, chemist, and florist all within walking distance.
Commuters will appreciate the seven-minute walk to Bromley Cross Station, with direct trains to Bolton and Manchester, and excellent road links to the M61.
For leisure, enjoy a round at Turton Golf Club, sailing at the local reservoir, or a day of relaxation at Last Drop Village with its spa, dining, and boutique shops.
Whether you're entertaining in the spacious lounge, unwinding in one of the four versatile bedrooms, or enjoying the privacy of the beautifully kept garden, this home combines thoughtful design with practical family living. Set in a peaceful and well-connected location, it's an exceptional opportunity to own a move-in ready home in one of Bromley Cross' most desirable neighbourhoods. If you're looking for space, style, and convenience all in one, Conningsby Close could be the perfect next chapter.
Council Tax Band: E (Bolton Council )
Tenure: Freehold
Brochures
Brochure- COUNCIL TAXA payment made to your local authority in order to pay for local services like schools, libraries, and refuse collection. The amount you pay depends on the value of the property.Read more about council Tax in our glossary page.
- Band: E
- PARKINGDetails of how and where vehicles can be parked, and any associated costs.Read more about parking in our glossary page.
- Garage,Driveway
- GARDENA property has access to an outdoor space, which could be private or shared.
- Enclosed garden,Rear garden
- ACCESSIBILITYHow a property has been adapted to meet the needs of vulnerable or disabled individuals.Read more about accessibility in our glossary page.
- Ask agent
Conningsby Close, Bromley Cross
Add an important place to see how long it'd take to get there from our property listings.
__mins driving to your place
Get an instant, personalised result:
- Show sellers you’re serious
- Secure viewings faster with agents
- No impact on your credit score
Your mortgage
Notes
Staying secure when looking for property
Ensure you're up to date with our latest advice on how to avoid fraud or scams when looking for property online.
Visit our security centre to find out moreDisclaimer - Property reference RS0761. The information displayed about this property comprises a property advertisement. Rightmove.co.uk makes no warranty as to the accuracy or completeness of the advertisement or any linked or associated information, and Rightmove has no control over the content. This property advertisement does not constitute property particulars. The information is provided and maintained by Wainwrights Estate Agents, Bury. Please contact the selling agent or developer directly to obtain any information which may be available under the terms of The Energy Performance of Buildings (Certificates and Inspections) (England and Wales) Regulations 2007 or the Home Report if in relation to a residential property in Scotland.
*This is the average speed from the provider with the fastest broadband package available at this postcode. The average speed displayed is based on the download speeds of at least 50% of customers at peak time (8pm to 10pm). Fibre/cable services at the postcode are subject to availability and may differ between properties within a postcode. Speeds can be affected by a range of technical and environmental factors. The speed at the property may be lower than that listed above. You can check the estimated speed and confirm availability to a property prior to purchasing on the broadband provider's website. Providers may increase charges. The information is provided and maintained by Decision Technologies Limited. **This is indicative only and based on a 2-person household with multiple devices and simultaneous usage. Broadband performance is affected by multiple factors including number of occupants and devices, simultaneous usage, router range etc. For more information speak to your broadband provider.
Map data ©OpenStreetMap contributors.




