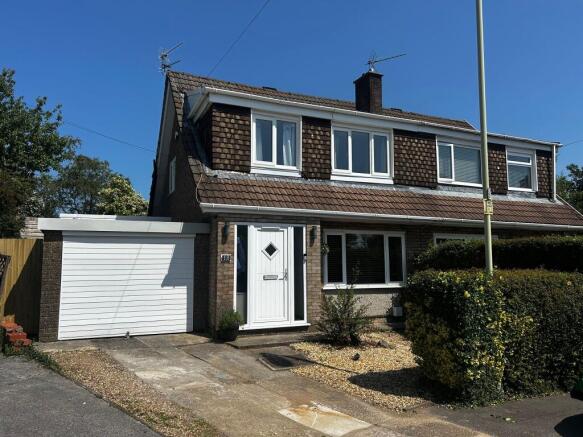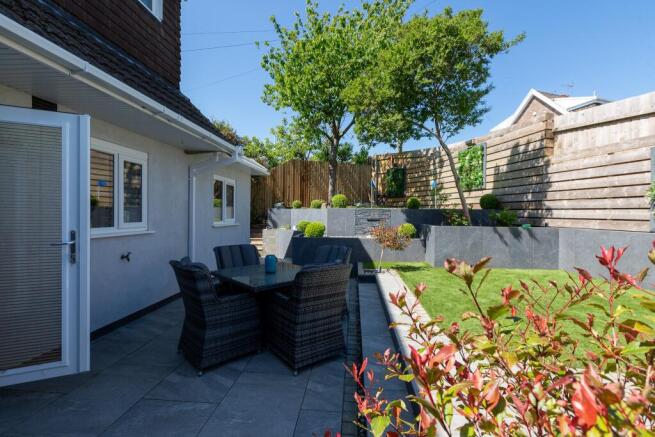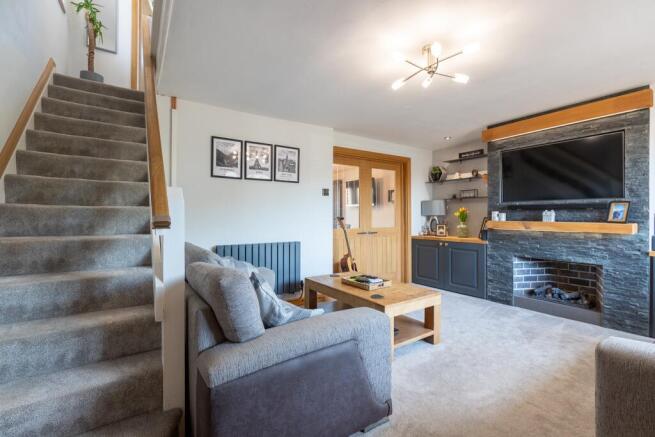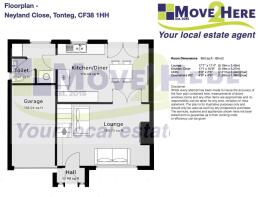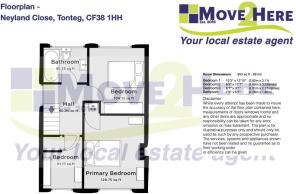Neyland Close, Tonteg, Pontypridd

- PROPERTY TYPE
Semi-Detached
- BEDROOMS
3
- BATHROOMS
2
- SIZE
883 sq ft
82 sq m
- TENUREDescribes how you own a property. There are different types of tenure - freehold, leasehold, and commonhold.Read more about tenure in our glossary page.
Freehold
Key features
- 2 Reception Rooms
- Downstairs W.C.
- Viewing Highly Recommended - ITS A MUST
- 3 Bedroom Semi-Detached Family Home
- Spacious Kitchen/Diner
- Secluded low maintenance Rear Garden
- Peaceful Location in a Cul De Sac
- Onward purchase already secured
Description
An IMMACULATELY PRESENTED modern three bedroom semi- detached home with ample living space. This property is ideally located in a quiet cul-de-sac in the Village of Tonteg.
The property comprises of a lounge, kitchen/dining room with patio doors leading to the rear garden, modern kitchen and utility with cloakroom to the ground floor and to the first floor can be found three bedrooms and a family bathroom. The property further boasts gas central heating (from a new boiler) and double glazing throughout.
It also benefits from a beautiful low maintenance rear garden with artificial grass and even its very own putting green. Viewing highly recommended.
LOCATION
Tonteg is a small village situated on the western edge of Church Village, around 3 miles southeast of Pontypridd and just a 5-minute drive from the nearest junction of the A470. The village is home to the remains of a 12th-century motte-and-bailey castle known as Tomen y Clawdd, a well-preserved historic site fondly referred to by locals as the "Monkey Tump." Tonteg also offers a range of amenities including shops, cafés, pubs, Gwauncelyn English-medium Primary School, and Ysgol Ty Coch, a specialist SEN school.
The property sits on a larger than average corner plot with heaps of potential for further development subject to planning permission. With in great road links, this property provide easy access to the A470 and M4 corridor for commuters. Talbot Green retail park is just a short drive away which offers a number of high street shops and restaurants. This property has been refurbished to a high standard and wil be a beautiful home for its new owners.
There are a wide range of local organisations and sporting activities nearby, including rugby, bowls, tennis and cricket. There are also several bridle paths, footpaths, and nature trails close by.
The Accommodation comprises
Entrance Hallway - 5'2" x 2'6" (1.56m x .082m) - Entered via a UPVC door with double glazed window to the side, wall mounted radiator.
Lounge - 17'1" x 11'4" (5.19m x 3.45m) - Entered via a glazed wooden door, the lounge is laid to carpet flooring with a wall mounted radiator offering ample heating on those cold winter nights, power sockets, T.V point and a UPVC double glazed window overlooking the front garden. A Feature fireplace adds to the ambience of the room with a wall mounted TV above. The ideal environment to relax of an evening with friends and family. The lounge also has a double glazed door leading through into the Kitchen/Diner. Stairs rising from the lounge to the first floor.
Kitchen/Diner - 17'1 x 10'9" (5.19m x 3.27m) - Fitted with a wide range of quality eye-level and base units, the kitchen includes a one and a half bowl stainless steel sink with mixer tap, integrated four ring induction hob with extractor hood above and double electric oven, with space for a fridge freezer. Finished with laminate flooring and splash backs, central light fitting above the dining table and spot lights in the ceiling, a uPVC double glazed window to the rear and French doors to the dining area flood the room with natural daylight.
This Spacious kitchen/diner is ideal for entertaining, with the table positioned in front of patio doors to the rear garden, it's perfect for both everyday dining and special occasions. Laminate flooring continues through from the kitchen area, radiator. From the kitchen, a glazed door provides access to utility room and downstairs WC..
Utility Room - 8'0" x 7'3" (2.21m x 2.44m)[max] - More storage cupboards and a door providing access to the downstairs WC and uPVC window to the rear. Door to kitchen/diner, Space for appliances including a washing machine and tumble dryer. The second cupboard is home to the new combination boiler. Laminate flooring continued from Kitchen/diner.
Cloakroom - 4'2" x 4'6" (1.28m x 1.38m)[max] - A well appointed stylish wc with low level toilet, wash basin and a wall mounted radiator. Small window to side.
First Floor Landing - Stairs rising from the lounge, with fitted grey carpet, doors to all first floor rooms with loft hatch and window to the side elevation allowing ample natural light
Bedroom 1 - 10'3" x 12'10" (3.92m x 3.11) - An extremely attractive Master double bedroom, with front aspect, TV point and radiator under the rear uPVC double glazed window. This bedroom provides the ideal environment to relax and provide the perfect nights sleep. With space for a double wardrobe and two chest of draws and built in cupboard.
Bedroom 2 - 9'5" x 11'7" (2.86m x 3.53)[max] - Double bedroom, window to rear, with pendant lighting. With space for two double wardrobes, (currently used as a guest bedroom).
Bedroom 3 - 6'7" x 9'1" (2.01m x 2.77m)[max] - Another bedroom, window to front. An ideal Childs bedroom or nursery. Currently used as a dressing room for the lady of the house, with built in storage above the stairs.
Family Bathroom - 7'6" x 6'1" (2.26m x 1.86m) - A well-proportioned stylish family bathroom with fully tiled walls, luxury vinyl flooring, panelled bathtub and shower over, toilet, vanity hand wash basin, obscure uPVC double glazed window to the rear, and wall mounted radiator.
SCHOOL CATCHMENT - Welsh English
Primary Ysgol Garth Olwg Gwauncelyn Primary
Secondary Ysgol Garth Olwg Bryncelynnog
Tenure - We have been advised that this property is Freehold although this should be verified by the purchasers.
Council Tax - Band C Energy Performance Certificate:
VIEWING - Strictly by appointment with the agents.
Outside Front - Open plan frontage - Part concrete and part gravelled drive allowing road parking for at least 1 car, drive leading into the garage. Exterior light, shrub borders and lawn, make for an attractive front aspect.
Rear Garden - An excellent size multi level low maintenance rear garden awaits you. Immediately outside the patio doors is a paved patio ideal for summer dining, bbq's and al fresco dining. Artificial lawned grass area, perfect for children to enjoy warm summer evenings with a garden that has been lovingly created by the present owners. Towards the rear of the garden lies a multi level additional patio area providing the ideal space for relaxing in the sun. A further levelled garden area has been created, especially for the golf enthusiast with your very own putting surface, laid with artificial turf, you have two "holes" to aim at. Wooden gate leading to the front garden.
Council Tax Band: C (Rhondda Cynon Taf)
Tenure: Freehold
Brochures
Brochure- COUNCIL TAXA payment made to your local authority in order to pay for local services like schools, libraries, and refuse collection. The amount you pay depends on the value of the property.Read more about council Tax in our glossary page.
- Band: C
- PARKINGDetails of how and where vehicles can be parked, and any associated costs.Read more about parking in our glossary page.
- Garage,Driveway,Off street
- GARDENA property has access to an outdoor space, which could be private or shared.
- Front garden,Private garden,Enclosed garden,Rear garden
- ACCESSIBILITYHow a property has been adapted to meet the needs of vulnerable or disabled individuals.Read more about accessibility in our glossary page.
- No wheelchair access
Neyland Close, Tonteg, Pontypridd
Add an important place to see how long it'd take to get there from our property listings.
__mins driving to your place
Get an instant, personalised result:
- Show sellers you’re serious
- Secure viewings faster with agents
- No impact on your credit score

Your mortgage
Notes
Staying secure when looking for property
Ensure you're up to date with our latest advice on how to avoid fraud or scams when looking for property online.
Visit our security centre to find out moreDisclaimer - Property reference RS0069. The information displayed about this property comprises a property advertisement. Rightmove.co.uk makes no warranty as to the accuracy or completeness of the advertisement or any linked or associated information, and Rightmove has no control over the content. This property advertisement does not constitute property particulars. The information is provided and maintained by Move2Here Ltd, Pentyrch. Please contact the selling agent or developer directly to obtain any information which may be available under the terms of The Energy Performance of Buildings (Certificates and Inspections) (England and Wales) Regulations 2007 or the Home Report if in relation to a residential property in Scotland.
*This is the average speed from the provider with the fastest broadband package available at this postcode. The average speed displayed is based on the download speeds of at least 50% of customers at peak time (8pm to 10pm). Fibre/cable services at the postcode are subject to availability and may differ between properties within a postcode. Speeds can be affected by a range of technical and environmental factors. The speed at the property may be lower than that listed above. You can check the estimated speed and confirm availability to a property prior to purchasing on the broadband provider's website. Providers may increase charges. The information is provided and maintained by Decision Technologies Limited. **This is indicative only and based on a 2-person household with multiple devices and simultaneous usage. Broadband performance is affected by multiple factors including number of occupants and devices, simultaneous usage, router range etc. For more information speak to your broadband provider.
Map data ©OpenStreetMap contributors.
