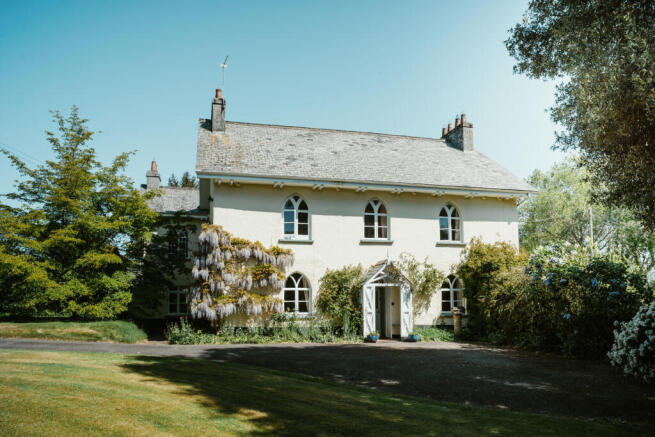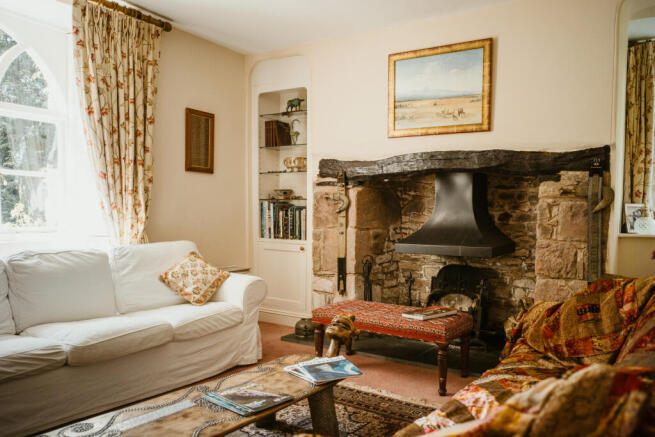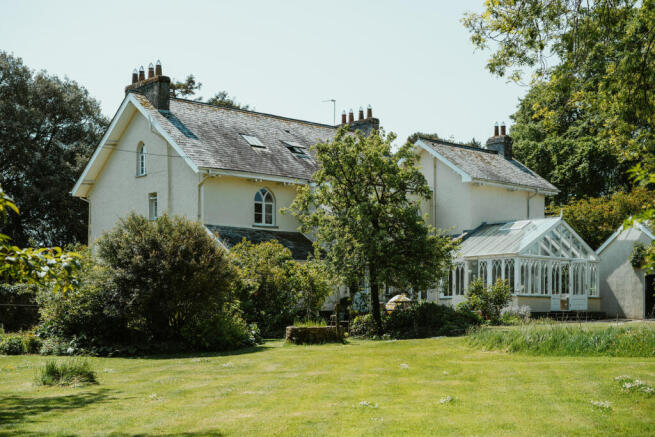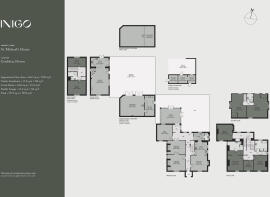
Crediton, Devon

- PROPERTY TYPE
Detached
- BEDROOMS
8
- BATHROOMS
4
- SIZE
5,999 sq ft
557 sq m
- TENUREDescribes how you own a property. There are different types of tenure - freehold, leasehold, and commonhold.Read more about tenure in our glossary page.
Freehold
Description
Setting the Scene
The house’s associated church, St Michael’s in Poughill, is a small building with 13th-century origins. Evidence of a rectory appears in its archives as early as 1602, with an Abraham Francke recording on 24th February of that year;
“The Rectorye or psonage howses thus distinguished: – A Hall, plour, buttery, wth ii chamber over the plour & butterlie, a kitchin wth one chamber over, a new erected howse wth a chamber over the same, a barne, stable, & shipping, wth three gardens & orchard.”
Although its stint as the rectory ended in 1985, St Michael’s House nevertheless maintains a close proximity to, and a shared history with, the neighbouring church building, and stands as a proud and prominent part of village life today.
The Grand Tour
A sweeping drive leads up to a precise and symmetrical front elevation. The centrally placed front door mimics the adjacent windows with a trio of gothic arched glass panels beneath an intricately detailed fanlight and a porch canopy.
Inside, a central hallway with beautifully aged floorboards dissects the ground floor, passing Victorian servants’ bells above the doorways.
To the left are two well-proportioned reception rooms connected with double doors, each with warming inglenook fireplaces displaying bare rubble stone and rustic oak lintels. Shuttered windows on the south and west walls chart the sunlight through the day.
A dining room to the right of the hallway has a wood-burning stove, alcove storage and plenty of space for hosting. This connects with the kitchen in an open-plan arrangement. There are generous oak units, granite worktops, a Belfast sink and a range cooker. Another pair of arched windows capture views across the gardens and towards the church.
From the back of the kitchen is a utility room and separate WC that connects with the rear hallway. Earthy clay tiles travel underfoot, providing a hardwearing surface to shake off boots after a ramble around the garden.
The rear hall connects with the central passageway before leading to another well-proportioned square reception room, currently used as an office, eventually terminating at the rear orangery. A later addition, this room has a pitched roof that upholds all the effortless grace of the earlier parts of the house. Glazing wraps the space, framing the visual delights of the carefully maintained grounds beyond.
A staircase leads from the central hallway up to a half landing before splitting to the front and the rear. Three bedrooms sit side-by-side along the front; the principal on the south-westerly corner has a Victorian cast-iron fireplace, a separate dressing area, and a generous en suite shower room. There is another spacious double room on the south-east corner, also with a cast-iron fireplace. A traditional shared bathroom occupies the rear corner.
Steps ascend to the rear landing, where a matching pair of etched stained-glass windows draw in a filtered natural light. A floor-to-ceiling integrated bookcase here is ample for a personal library, and in the far corner is another double bedroom of a good size with a feature fireplace.
A second staircase ascends from the rear landing to two cavernous bedrooms beneath the roofline, where vaulted ceilings display bold and exposed oak trusses. These rooms are conveniently served by a shower room.
Across the courtyard is the coach house, formerly the stables and now a detached annexe, with an open-plan living and kitchen arrangement on the ground floor and two bedrooms and a shower room on the first. This is the perfect space for visiting guests/families or as a holiday let, which the current owners have done successfully for many years; more information is available on request.
The Great Outdoors
The grounds extend to approximately one and a half acres. To the front, expanses of lawn are gloriously framed by an impressive variety of mature, indigenous and exotic trees and flowering shrubs. A gate allows direct access to the side of the church, a nod to the house’s past.
At the rear, a sprawling patio overlooks the gardens, home to beautifully kept areas of green grass, flower beds, fruit trees and a well with a pump. Beyond lies an enchanting private orchard, stocked with productive plums, pears and apples. Bluebells and wildflowers emerge in the spring, bringing colour and pollinators in tow.
Immediately adjacent to the rear of the house is a double garage and workshop with mezzanine floor. The latter is currently used for jam making, utilising the garden’s fine produce.
There are also several brick-built outbuildings outside – suitable for storage but with potential for conversion, subject to the necessary consents.
Out and About
Poughill is a small but perfectly formed village in the mid-Devon countryside. While the location feels wonderfully quiet and peaceful, the connections to nearby towns and cities are also excellent. The nearest amenities are at the nearby village of Cheriton Fitzpaine, a six-minute drive away. There is a community shop here, along with a doctors surgery and primary school. The Ring of Bells pub, popular with locals, serves fine fresh food from local growers and artisan makers.
A more extensive array of amenities are found at the larger towns of Crediton and Tiverton, both reached in approximately 20 minutes by car. The Lost Kitchen is a particular highlight, well-loved for its wood-fired cooking.
The house is fantastically placed to explore the varied landscapes that Devon is known for. The National Parks of Exmoor and Dartmoor, along with the north and south coasts, can all be reached within an hour’s drive.
There is a good selection of state and privately run schools nearby, including Blundell’s in Tiverton, The Maynard School and Exeter School. Slightly further afield but still within a 50-minute drive are Wellington Independent School, Taunton School, King’s College and Queen’s College, all excellent options.
Tiverton Parkway station provides direct services to London Paddington in around two hours, while the city of Exeter and its international airport are drivable in a little over half an hour.
Council Tax Band: G
- COUNCIL TAXA payment made to your local authority in order to pay for local services like schools, libraries, and refuse collection. The amount you pay depends on the value of the property.Read more about council Tax in our glossary page.
- Band: H
- PARKINGDetails of how and where vehicles can be parked, and any associated costs.Read more about parking in our glossary page.
- Yes
- GARDENA property has access to an outdoor space, which could be private or shared.
- Yes
- ACCESSIBILITYHow a property has been adapted to meet the needs of vulnerable or disabled individuals.Read more about accessibility in our glossary page.
- Ask agent
Crediton, Devon
Add an important place to see how long it'd take to get there from our property listings.
__mins driving to your place
Get an instant, personalised result:
- Show sellers you’re serious
- Secure viewings faster with agents
- No impact on your credit score
Your mortgage
Notes
Staying secure when looking for property
Ensure you're up to date with our latest advice on how to avoid fraud or scams when looking for property online.
Visit our security centre to find out moreDisclaimer - Property reference TMH82106. The information displayed about this property comprises a property advertisement. Rightmove.co.uk makes no warranty as to the accuracy or completeness of the advertisement or any linked or associated information, and Rightmove has no control over the content. This property advertisement does not constitute property particulars. The information is provided and maintained by Inigo, London. Please contact the selling agent or developer directly to obtain any information which may be available under the terms of The Energy Performance of Buildings (Certificates and Inspections) (England and Wales) Regulations 2007 or the Home Report if in relation to a residential property in Scotland.
*This is the average speed from the provider with the fastest broadband package available at this postcode. The average speed displayed is based on the download speeds of at least 50% of customers at peak time (8pm to 10pm). Fibre/cable services at the postcode are subject to availability and may differ between properties within a postcode. Speeds can be affected by a range of technical and environmental factors. The speed at the property may be lower than that listed above. You can check the estimated speed and confirm availability to a property prior to purchasing on the broadband provider's website. Providers may increase charges. The information is provided and maintained by Decision Technologies Limited. **This is indicative only and based on a 2-person household with multiple devices and simultaneous usage. Broadband performance is affected by multiple factors including number of occupants and devices, simultaneous usage, router range etc. For more information speak to your broadband provider.
Map data ©OpenStreetMap contributors.







