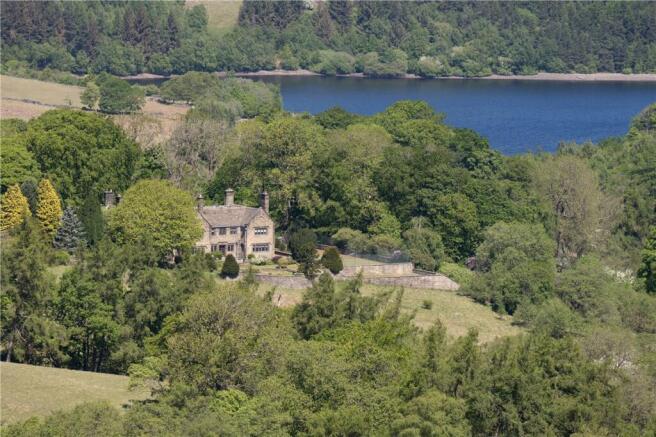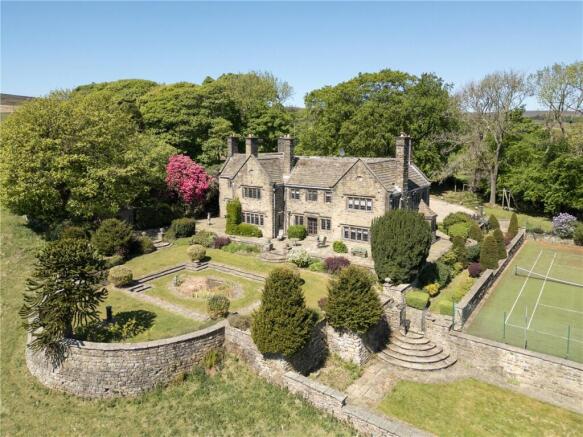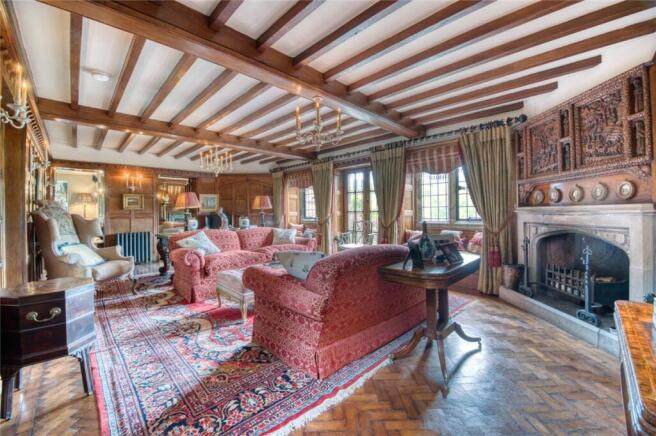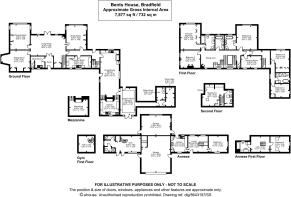
Sugworth, Bradfield, Sheffield, South Yorkshire, S6

- PROPERTY TYPE
Detached
- BEDROOMS
6
- BATHROOMS
5
- SIZE
Ask agent
- TENUREDescribes how you own a property. There are different types of tenure - freehold, leasehold, and commonhold.Read more about tenure in our glossary page.
Freehold
Key features
- Stunning English country residence
- In the Peak National Park
- Private grounds of some 3 acres
- Separate detached cottage
- Within a tranquil picturesque valley
- A wealth of character features
- 10 miles west of Sheffield and the M1
Description
Despite its countryside setting within the peak district national park, Bents House is within a short drive of local amenities and only some 10 miles from Sheffield City Centre and Meadowhall shopping Mall. Junction 34 of the M1 motorway is a similar distance providing easy access to other principal Yorkshire centres and the railway station at nearby Bamford provides access to both Sheffield and Manchester on a regular basis.
The accommodation of the principal dwelling is approached from an entrance hall with heavy oak door and oak panelling off which is a cloak/boot room with separate WC. There are no fewer than five reception rooms including a magnificent living room with beamed ceiling, oak panelling and parquet floor, Drawing room with panelling from HMS Mauretania and a beautiful ornate fireplace, Sitting rom with a fireplace set in oak panelling and built in display cabinets and an oak panelled formal dining room with stone fireplace and beamed ceiling. An inner hallway with secondary staircase to the first floor provides access to a fitted laundry room and leads through to the family living/dining kitchen with a comprehensive range of oak units and granite preparation surfaces, feature four oven AGA, Jerusalem stone floor and ornate fireplace and a stone staircase leading up to a mezzanine/home office. There is a secondary fitted kitchen ideal when entertaining and a delightful garden room/orangery with large light dome, beams and French doors opening into the garden. A stone walkway leads through to the boiler room with recently installed gas fired boilers and pressurised hot water cylinders beyond which is a wine cellar.
An Oak staircase leads up to an impressive open landing with sitting area and staircase to the second floor. The principal bedroom has a large en suite bathroom and a dressing room, second bedroom suite with private bathroom, three further bedrooms and two house bathrooms.
At second floor level there is a sixth bedroom with en suite shower room.
Approached through electric entrance gates from Sugworth Road down a long sweeping private driveway, a second set of gates opens into a circular forecourt and turning area providing ample visitor parking and with an ornate central water feature. The formal gardens are simply stunning with a wealth of mature trees and specimen shrubs providing a lovely private setting. Situated at a lower level to the east of the main residence is a tennis court which we understand was formally an outdoor swimming pool. Immediately to the rear of the main house is an extensive stone flagged terrace area with further gardens leading off and an old historic Summer House which has been refurbished and the grounds back onto open fields with stunning views over the valley.
Tucked away on the western side of the house is the detached stone built cottage with living/dining room, kitchen with AGA, a ground floor bedroom and second first floor bedroom and bathroom. This would provide ancillary accommodation for a dependant relative, housekeeper or potentially used for Air B&B if preferred. It would also be suitable for use as a home office suite. Adjoining this annex is a large integral garage with space for four cars and with a large storage area to the rear. This could be converted to additional living space if required and there is already an adjacent gymnasium with shower room and a spiral staircase to a first floor area. Adjoining the cottage, is a large, historic walled kitchen garden and orchard.
Brochures
Particulars- COUNCIL TAXA payment made to your local authority in order to pay for local services like schools, libraries, and refuse collection. The amount you pay depends on the value of the property.Read more about council Tax in our glossary page.
- Band: TBC
- PARKINGDetails of how and where vehicles can be parked, and any associated costs.Read more about parking in our glossary page.
- Yes
- GARDENA property has access to an outdoor space, which could be private or shared.
- Yes
- ACCESSIBILITYHow a property has been adapted to meet the needs of vulnerable or disabled individuals.Read more about accessibility in our glossary page.
- Ask agent
Energy performance certificate - ask agent
Sugworth, Bradfield, Sheffield, South Yorkshire, S6
Add an important place to see how long it'd take to get there from our property listings.
__mins driving to your place
Get an instant, personalised result:
- Show sellers you’re serious
- Secure viewings faster with agents
- No impact on your credit score



Your mortgage
Notes
Staying secure when looking for property
Ensure you're up to date with our latest advice on how to avoid fraud or scams when looking for property online.
Visit our security centre to find out moreDisclaimer - Property reference LEE170021. The information displayed about this property comprises a property advertisement. Rightmove.co.uk makes no warranty as to the accuracy or completeness of the advertisement or any linked or associated information, and Rightmove has no control over the content. This property advertisement does not constitute property particulars. The information is provided and maintained by Carter Jonas, Harrogate. Please contact the selling agent or developer directly to obtain any information which may be available under the terms of The Energy Performance of Buildings (Certificates and Inspections) (England and Wales) Regulations 2007 or the Home Report if in relation to a residential property in Scotland.
*This is the average speed from the provider with the fastest broadband package available at this postcode. The average speed displayed is based on the download speeds of at least 50% of customers at peak time (8pm to 10pm). Fibre/cable services at the postcode are subject to availability and may differ between properties within a postcode. Speeds can be affected by a range of technical and environmental factors. The speed at the property may be lower than that listed above. You can check the estimated speed and confirm availability to a property prior to purchasing on the broadband provider's website. Providers may increase charges. The information is provided and maintained by Decision Technologies Limited. **This is indicative only and based on a 2-person household with multiple devices and simultaneous usage. Broadband performance is affected by multiple factors including number of occupants and devices, simultaneous usage, router range etc. For more information speak to your broadband provider.
Map data ©OpenStreetMap contributors.





