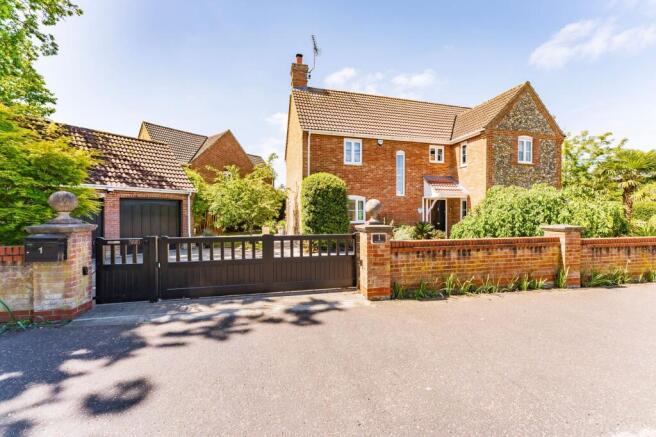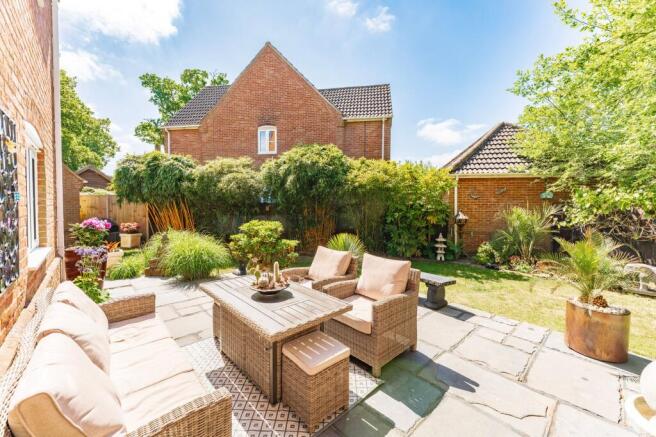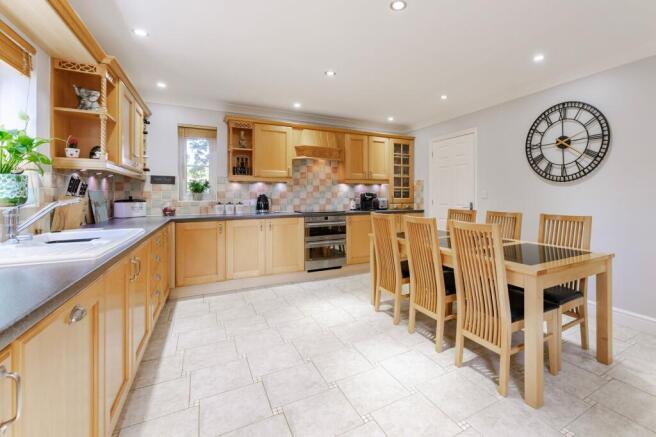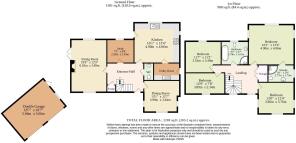
Priors Grove, Yaxham

- PROPERTY TYPE
Detached
- BEDROOMS
4
- BATHROOMS
2
- SIZE
2,209 sq ft
205 sq m
- TENUREDescribes how you own a property. There are different types of tenure - freehold, leasehold, and commonhold.Read more about tenure in our glossary page.
Freehold
Key features
- Four generously sized double bedrooms including a master suite with dual aspects and a sleek en suite shower room
- Over 2,000 sq ft of versatile living space featuring three reception rooms including a triple-aspect lounge with a central fireplace and French doors
- Striking brick and flint exterior that blends traditional craftsmanship with modern design, creating exceptional kerb appeal in this sought-after village location
- Contemporary kitchen equipped with a full range of integrated appliances, extensive cabinetry, generous work surfaces, and a matching utility room
- Underfloor heating and tiled flooring throughout the ground floor enhancing comfort and providing a sleek, modern finish
- Expansive wrap-around gardens thoughtfully landscaped with mature shrubs, neat lawns, brick walling, and timber fencing that create a private outdoor space
- Secure electric roller gated entrance leading to a spacious brickweave driveway offering ample parking for multiple vehicles alongside a detached double garage with power and overhead storage
- Convenient location in a non-estate, corner plot position within Yaxham, delivering excellent privacy, peaceful surroundings, and close proximity to Dereham
- Well-appointed family bathroom featuring a four-piece suite including a roll-top bath, walk-in shower, heated towel rail, and modern tiling
Description
Experience the perfect cohesion of countryside charm and contemporary living with this beautiful four-bedroom detached home in the heart of Yaxham. Set behind electric gates on a generous corner plot, the property features a captivating brick and flint exterior alongside meticulously maintained wrap-around gardens. Inside, light-filled living spaces unfold across over 2,000 sq ft, showcasing triple-aspect rooms, underfloor heating, and a high-spec kitchen designed for seamless everyday living and sophisticated entertaining. A double garage, three reception rooms, and a separate utility room add thoughtful practicality to this exceptional residence. Conveniently located just minutes from Dereham with easy access to Norwich, this home offers peaceful village living without compromising on accessibility.
The Location
Set along Priors Grove, this home is in a great spot within the village of Yaxham, offering a quiet countryside feel while still being close to everything you need. Just a short drive from Dereham, it’s ideal for those who want the calm of village life without feeling cut off. Being in a non-estate position means you’ve got more privacy and a lovely corner position, giving the property a real sense of space.
It’s easy to get around too, with handy bus routes into Dereham and Norwich making travel simple whether it’s for work, school runs or shopping trips. Dereham has all the essentials and more, with both Tesco and Morrisons close by, plus plenty of local spots to enjoy like Tall Orders Café—perfect for a laid-back coffee or lunch. The town also has a leisure centre with a gym and pool, giving you lots of options when it comes to keeping active.
Families are well looked after here with a choice of local schools, covering all age groups. Whether you’ve got little ones or teens, there’s a good selection nearby. The area also has plenty of outdoor space and walking routes, ideal for dog walks, bike rides or just getting out in the fresh air.
Priors Grove, Yaxham
This exceptional four double bedroom detached home offers an outstanding combination of space, quality, and kerb appeal, set proudly on a generous corner plot in the well-connected village of Yaxham. Designed and built in 2007 by renowned local builders Derek and Ian Hales, the property occupies a non-estate position within a small, sought-after development.
The exterior combines traditional brick and flint detailing with a modern layout, giving the home a distinctive, high-end character rarely seen in contemporary builds. Electric roller gates open to a wide brickweave driveway, providing excellent privacy and setting the tone for the style and space inside.
The interior layout has been crafted with practicality and flow in mind, offering over 2,000 sq ft of living space that feels both bright and welcoming throughout. An elegant entrance hall with tiled flooring and underfloor heating leads to three reception rooms, including a light-filled, triple-aspect lounge complete with a central fireplace and French doors opening to the garden.
The separate dining room and home office provide further flexibility, while the heart of the home lies in the well-appointed kitchen. Fitted with a full range of integrated appliances, ample cabinetry, and generous worktops, it’s perfectly suited for family life or entertaining. A matching utility room, also with underfloor heating, keeps everything neatly out of sight and adds a practical touch to the ground floor.
Upstairs, the first floor continues to impress with four excellent double bedrooms, all thoughtfully arranged and generously proportioned. The main bedroom enjoys dual aspects, a sleek en suite shower room, and peaceful rear garden views. The remaining rooms are served by a stylish four-piece family bathroom, complete with roll-top bath, corner shower, and contemporary tiling.
Every space has been finished to a high standard, with quality flooring, built-in storage, and large windows that bring in natural light from multiple directions.
Outside, the wrap-around gardens are beautifully maintained and designed for both relaxation and practicality. Neatly edged lawns are interspersed with established shrubs and planting that enhance the home’s mature feel, while a mix of brick walling and timber fencing creates a private yet open setting. Whether it’s morning coffee on the lawn or evening dining with friends, the garden offers a refined backdrop year-round.
The detached double garage, complete with power, lighting, and overhead storage, adds a valuable layer of versatility to this already impressive home. Combining timeless materials, smart modern features, and a strong village location, this is a rare opportunity to secure a stand-out family property with style, substance, and long-term appeal.
Agents Note
Sold Freehold
Connected to all mains services.
EPC Rating: E
Disclaimer
Minors and Brady (M&B), along with their representatives, aren’t authorised to provide assurances about the property, whether on their own behalf or on behalf of their client. We don’t take responsibility for any statements made in these particulars, which don’t constitute part of any offer or contract. To comply with AML regulations, £52 is charged to each buyer which covers the cost of the digital ID check. It’s recommended to verify leasehold charges provided by the seller through legal representation. All mentioned areas, measurements, and distances are approximate, and the information, including text, photographs, and plans, serves as guidance and may not cover all aspects comprehensively. It shouldn’t be assumed that the property has all necessary planning, building regulations, or other consents. Services, equipment, and facilities haven’t been tested by M&B, and prospective purchasers are advised to verify the information to their satisfaction through inspection or other means.
Brochures
Property Brochure- COUNCIL TAXA payment made to your local authority in order to pay for local services like schools, libraries, and refuse collection. The amount you pay depends on the value of the property.Read more about council Tax in our glossary page.
- Band: E
- PARKINGDetails of how and where vehicles can be parked, and any associated costs.Read more about parking in our glossary page.
- Yes
- GARDENA property has access to an outdoor space, which could be private or shared.
- Yes
- ACCESSIBILITYHow a property has been adapted to meet the needs of vulnerable or disabled individuals.Read more about accessibility in our glossary page.
- Ask agent
Priors Grove, Yaxham
Add an important place to see how long it'd take to get there from our property listings.
__mins driving to your place
Get an instant, personalised result:
- Show sellers you’re serious
- Secure viewings faster with agents
- No impact on your credit score
Your mortgage
Notes
Staying secure when looking for property
Ensure you're up to date with our latest advice on how to avoid fraud or scams when looking for property online.
Visit our security centre to find out moreDisclaimer - Property reference 17820118-b029-4270-8795-0cbb0be0bf65. The information displayed about this property comprises a property advertisement. Rightmove.co.uk makes no warranty as to the accuracy or completeness of the advertisement or any linked or associated information, and Rightmove has no control over the content. This property advertisement does not constitute property particulars. The information is provided and maintained by Minors & Brady, Dereham. Please contact the selling agent or developer directly to obtain any information which may be available under the terms of The Energy Performance of Buildings (Certificates and Inspections) (England and Wales) Regulations 2007 or the Home Report if in relation to a residential property in Scotland.
*This is the average speed from the provider with the fastest broadband package available at this postcode. The average speed displayed is based on the download speeds of at least 50% of customers at peak time (8pm to 10pm). Fibre/cable services at the postcode are subject to availability and may differ between properties within a postcode. Speeds can be affected by a range of technical and environmental factors. The speed at the property may be lower than that listed above. You can check the estimated speed and confirm availability to a property prior to purchasing on the broadband provider's website. Providers may increase charges. The information is provided and maintained by Decision Technologies Limited. **This is indicative only and based on a 2-person household with multiple devices and simultaneous usage. Broadband performance is affected by multiple factors including number of occupants and devices, simultaneous usage, router range etc. For more information speak to your broadband provider.
Map data ©OpenStreetMap contributors.





