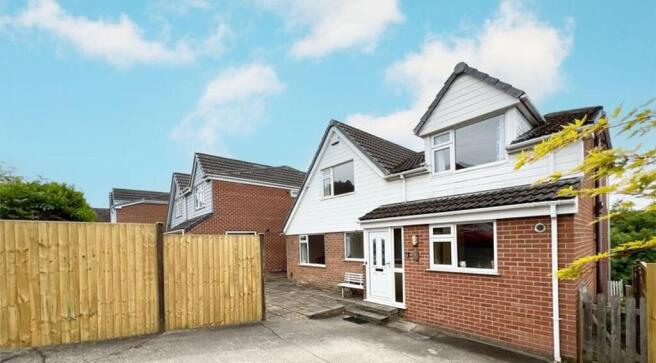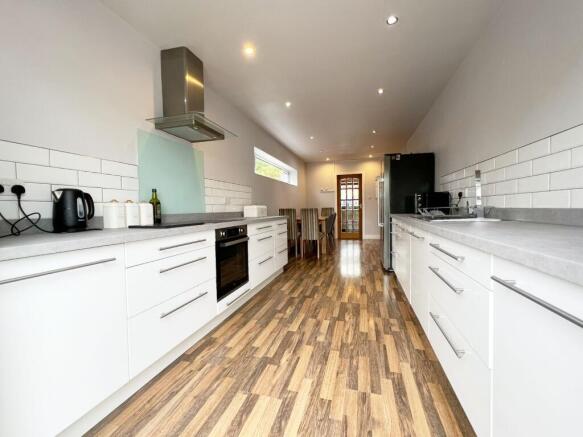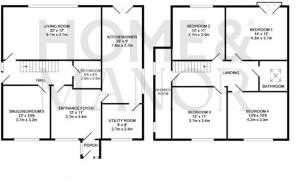
Fenay Bankside, Fenay Bridge, HD8

- PROPERTY TYPE
Detached
- BEDROOMS
5
- BATHROOMS
3
- SIZE
969 sq ft
90 sq m
- TENUREDescribes how you own a property. There are different types of tenure - freehold, leasehold, and commonhold.Read more about tenure in our glossary page.
Freehold
Key features
- Spacious Four/Five Bedroom Detached Family Home
- Stunning Panoramic Views to the Rear
- Double Driveway with Potential for Additional Parking
- Close to Local Amenities and Well-Regarded Schools
- Flexible layout
Description
A very well-presented four/five bedroom detached family home, ideally positioned in the highly sought-after residential area of Fenay Bridge. This spacious and versatile property offers a fantastic layout for modern family living and enjoys stunning panoramic views to the rear, providing a serene and scenic outlook that’s rarely found. Set within a quiet and friendly neighbourhood, the home is conveniently located close to a wide range of local amenities, well-regarded local schools and commuter links. Internally, the property is tastefully decorated throughout and offers flexible living accommodation across two floors. Externally, the property boasts a double driveway and a beautifully landscaped garden is a true highlight, a private and tranquil oasis backing onto mature woodland. This is a rare opportunity to acquire a family home that combines space, style, and location.
EPC Rating: D
Entrance Porch
A handy entrance porch, perfect for kicking off muddy boots and shedding outdoor layers before stepping inside. A door leads directly into the impressive foyer beyond.
Entrance Foyer / Snug / Home Office
A door from the porch opens into this wonderful versatile room, offering flexible space that could be used as a snug, playroom, or home office, perfect for those needing extra functionality without sacrificing valuable bedroom space. Presented in neutral tones with attractive wood flooring, this adaptable room provides both comfort and style to suit a variety of needs.
Dining Kitchen
Elegant oak and glass doors open into a fabulous-sized dining kitchen, beautifully designed for modern family living. The space features a stylish range of white high gloss units, complemented by sleek grey work surfaces for a contemporary finish. Integrated appliances include an electric oven, 4-ring induction hob, stainless steel sink with mixer tap, and a built-in dishwasher, with additional space provided for a freestanding fridge freezer. Generously proportioned, the kitchen comfortably accommodates a family-sized dining suite, making it perfect for everyday meals or entertaining. French doors open out to a wonderful decking area, seamlessly blending indoor and outdoor living and offering the ideal setting for al fresco dining and summer gatherings.
Utility Room
Conveniently located off the dining kitchen, this spacious utility room is both practical and well-equipped. It features a range of matching units providing ample storage, along with designated space for a washing machine and tumble dryer. A stainless steel sink with mixer tap adds further functionality, making everyday tasks effortless. Generously sized, the utility also offers a useful area for storing outdoor garments, cleaning supplies, and household essentials, keeping the main living areas clutter-free and organised.
Lounge/Bedroom 5
A highly versatile room offering endless possibilities, ideal as a cosy snug, children's playroom, home office, or even an additional bedroom, depending on your needs. Tastefully presented in neutral tones and featuring elegant wood flooring, this flexible space complements the rest of the home while providing practical functionality for modern living.
Living Room
Another generously sized reception room is situated at the rear of the property, bathed in natural light streaming through an expansive window that perfectly frames the beautifully landscaped rear garden and the tranquil woodland beyond. This stunning backdrop creates an idyllic setting, making the room an ideal space for both relaxed family living and stylish entertaining. A contemporary wall-mounted electric fire with a sleek pebble effect adds a modern touch, casting a warm and inviting glow throughout the room on cooler evenings.
Bathroom
Conveniently located on the ground floor, this well-appointed bathroom features a full-size bath, a wash basin, and a WC, offering both practicality and comfort. The walls are fully tiled in elegant neutral tones, enhanced by attractive mosaic detailing that adds a touch of sophistication. Stylish lino flooring complements the overall design, creating a clean, contemporary finish that’s both functional and visually appealing.
Bedroom 1
A stunning master suite, beautifully presented in calming neutral tones with a stylish feature wall that adds a touch of contemporary elegance. The room offers generous space, easily accommodating a variety of free-standing furniture to suit your personal style. French doors open onto a striking glass Juliet balcony, inviting in natural light and offering breathtaking views, including a charming glimpse of the iconic Castle Hill beyond. A truly delightful space to wake up in each morning.
Bedroom 2
Located to the rear, this generously sized double bedroom enjoys the beautiful outlook previously mentioned, offering a peaceful and scenic view. The room provides ample space for comfortable furnishings and is filled with natural light, creating a bright and inviting atmosphere.
Bedroom 3
Located to the front, this good-sized double bedroom offers ample space for a range of furniture, allowing for flexible layout options.
Bedroom 4
Located to the front, this good-sized double bedroom offers ample space for a range of furniture, allowing for flexible layout options.
Bathroom
This elegant bathroom features a luxurious jet spa bath, perfect for relaxing after a long day. It also includes a WC and a wash basin set within a stylish vanity unit, providing both practicality and a sleek finish. A Velux window floods the space with natural light, enhancing the calming atmosphere. Finished in neutral tones and complemented by wood-effect laminate flooring, the room combines modern comfort with a warm, inviting aesthetic.
Shower Room
Also located on the first floor, this beautifully appointed shower room features a spacious walk-in shower cubicle complete with a rainhead shower and separate handheld attachment for added convenience. His and hers sinks are set within a sleek vanity unit, accompanied by a WC for full functionality. A large illuminated mirror enhances the sense of space and light, while a stylish vertical heated towel rail adds a modern, practical touch. The walls are fully tiled in soothing dusky tones, with attractive feature tiling on the floor that perfectly ties the whole aesthetic together.
Exterior
The exterior of this property is truly exceptional. To the front, a double driveway provides ample parking, with the added potential to expand further onto the front patio if desired. At the rear, the garden is a tranquil oasis, beautifully framed by mature woodland that offers a picturesque and serene backdrop. A superb decked entertaining area creates the perfect setting for alfresco dining and summer barbecues, while the lush lawn below offers a safe and spacious environment for children and pets to play freely. This inviting outdoor space is ideal for the whole family to enjoy a wide range of recreational activities.
Parking - Driveway
- COUNCIL TAXA payment made to your local authority in order to pay for local services like schools, libraries, and refuse collection. The amount you pay depends on the value of the property.Read more about council Tax in our glossary page.
- Band: D
- PARKINGDetails of how and where vehicles can be parked, and any associated costs.Read more about parking in our glossary page.
- Driveway
- GARDENA property has access to an outdoor space, which could be private or shared.
- Front garden,Rear garden
- ACCESSIBILITYHow a property has been adapted to meet the needs of vulnerable or disabled individuals.Read more about accessibility in our glossary page.
- Ask agent
Fenay Bankside, Fenay Bridge, HD8
Add an important place to see how long it'd take to get there from our property listings.
__mins driving to your place
Get an instant, personalised result:
- Show sellers you’re serious
- Secure viewings faster with agents
- No impact on your credit score
Your mortgage
Notes
Staying secure when looking for property
Ensure you're up to date with our latest advice on how to avoid fraud or scams when looking for property online.
Visit our security centre to find out moreDisclaimer - Property reference 919308ca-a759-43b1-8bc1-8d834581d02e. The information displayed about this property comprises a property advertisement. Rightmove.co.uk makes no warranty as to the accuracy or completeness of the advertisement or any linked or associated information, and Rightmove has no control over the content. This property advertisement does not constitute property particulars. The information is provided and maintained by Home & Manor, Kirkheaton. Please contact the selling agent or developer directly to obtain any information which may be available under the terms of The Energy Performance of Buildings (Certificates and Inspections) (England and Wales) Regulations 2007 or the Home Report if in relation to a residential property in Scotland.
*This is the average speed from the provider with the fastest broadband package available at this postcode. The average speed displayed is based on the download speeds of at least 50% of customers at peak time (8pm to 10pm). Fibre/cable services at the postcode are subject to availability and may differ between properties within a postcode. Speeds can be affected by a range of technical and environmental factors. The speed at the property may be lower than that listed above. You can check the estimated speed and confirm availability to a property prior to purchasing on the broadband provider's website. Providers may increase charges. The information is provided and maintained by Decision Technologies Limited. **This is indicative only and based on a 2-person household with multiple devices and simultaneous usage. Broadband performance is affected by multiple factors including number of occupants and devices, simultaneous usage, router range etc. For more information speak to your broadband provider.
Map data ©OpenStreetMap contributors.





