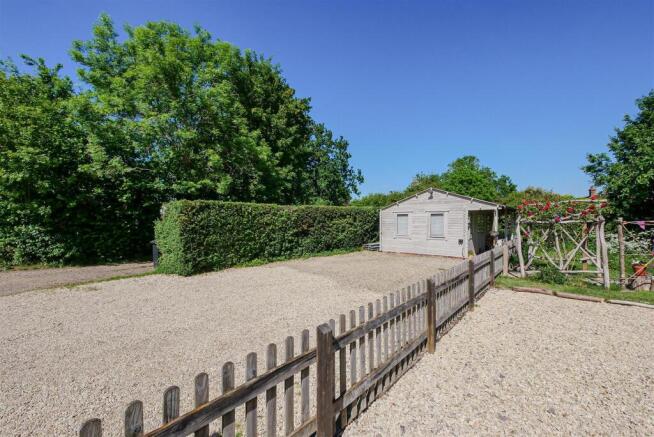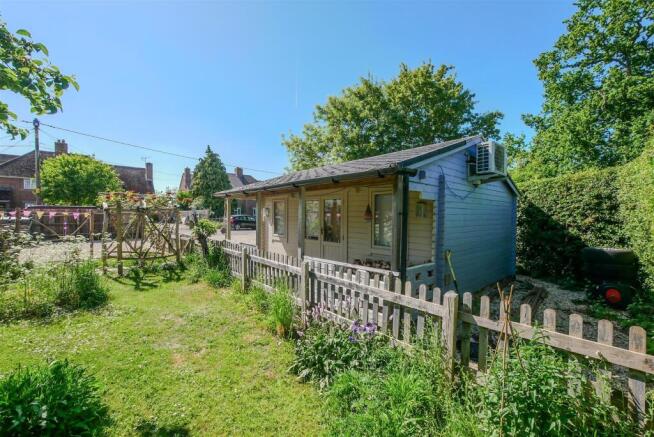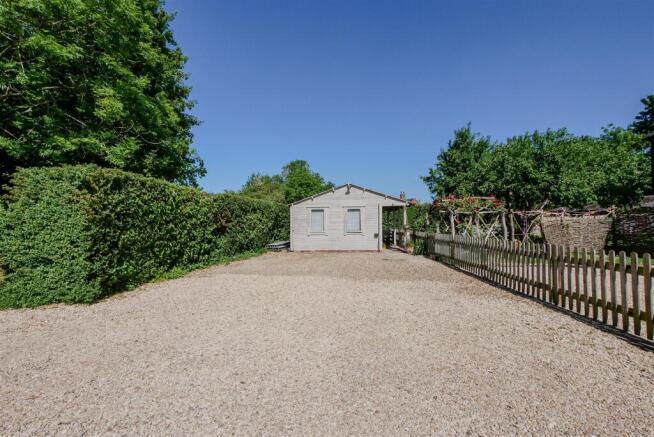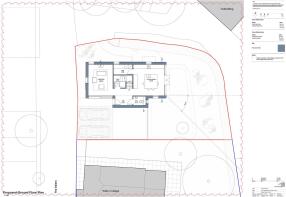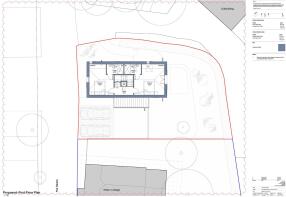
The Osiers, Drayton St Leonard
- PROPERTY TYPE
Land
- SIZE
Ask agent
Key features
- APPROVED PLANNING PERMISSION FOR DETACHED TWO-BEDROOM HOME
- PLOT MEASURES APPROXIMATELY 286M²
- BUILDING FOOTPRINT OF 81M²
- EAST-FACING GARDEN EXTENDING TO 130M²
- OFF-STREET PARKING FOR TWO VEHICLES
- TWO DOUBLE BEDROOMS WITH EN-SUITES
- ACCOMMODATION OVER TWO FLOORS
- LOCATED IN A WELL-CONNECTED SOUTH OXFORDSHIRE VILLAGE
Description
A superb opportunity to secure a well-located plot in the village of Drayton St. Leonard, complete with approved planning permission for a detached two-bedroom home.
The plot extends to approximately 286m², with consent granted for a footprint of 81m². The proposed plans feature an east-facing rear garden of around 130m² and off-street parking for two vehicles.
The approved design provides accommodation over two floors, including a lounge, kitchen/diner, utility room, and cloakroom on the ground floor. Upstairs, the plans allow for two double bedrooms, each with its own en-suite—well-suited to contemporary living or visiting guests.
Situated in a pleasant village with a strong sense of community, this is a rare chance to create a new home or investment in South Oxfordshire.
Planning Application: P22/S3502/FUL
Brochures
The Osiers, Drayton St LeonardBrochureThe Osiers, Drayton St Leonard
NEAREST STATIONS
Distances are straight line measurements from the centre of the postcode- Culham Station4.2 miles
- Radley Station4.5 miles
- Appleford Station4.7 miles
Notes
Disclaimer - Property reference 33895305. The information displayed about this property comprises a property advertisement. Rightmove.co.uk makes no warranty as to the accuracy or completeness of the advertisement or any linked or associated information, and Rightmove has no control over the content. This property advertisement does not constitute property particulars. The information is provided and maintained by In House, Wallingford. Please contact the selling agent or developer directly to obtain any information which may be available under the terms of The Energy Performance of Buildings (Certificates and Inspections) (England and Wales) Regulations 2007 or the Home Report if in relation to a residential property in Scotland.
Map data ©OpenStreetMap contributors.
