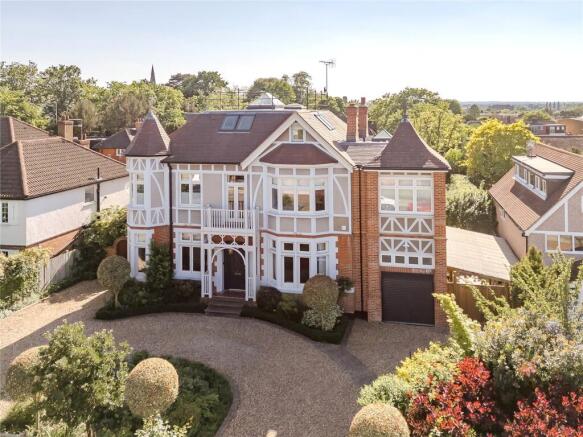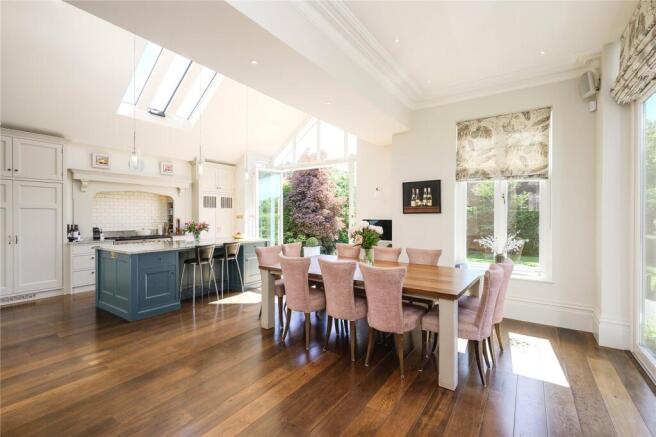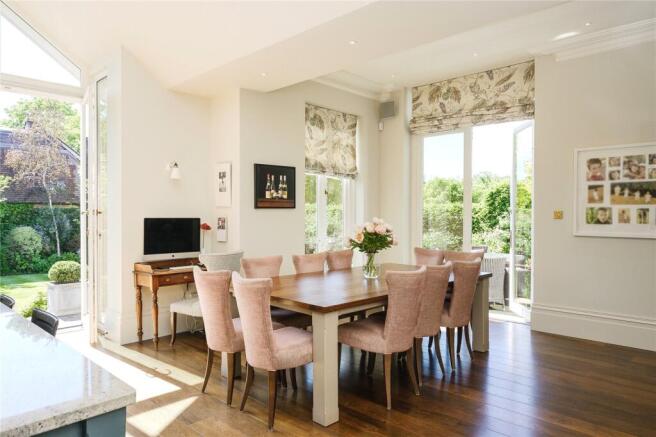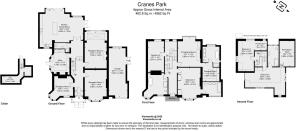Cranes Park, Surbiton, KT5

- PROPERTY TYPE
Detached
- BEDROOMS
5
- BATHROOMS
5
- SIZE
4,982 sq ft
463 sq m
- TENUREDescribes how you own a property. There are different types of tenure - freehold, leasehold, and commonhold.Read more about tenure in our glossary page.
Freehold
Description
From the moment you arrive, the restored stained glass front door and traditional Victorian tiled entrance porch offer a striking welcome. The reinstated balcony above the entrance, inspired by a historical photograph of the original house, hints at the meticulous attention to detail found throughout the property.
Inside, high ceilings, underfloor heating, and a wealth of natural light create a sense of grandeur and warmth. To the left of the entrance, a sun-drenched reception featuring a stunning corner turret is provided but would likewise make a perfect study or morning room. On the right, a spacious games room offers flexibility for entertaining or family living.
The lounge, extended to the rear, is a bright and inviting space thanks to a roof light and a working fireplace, ideal for cozy evenings. The restoration work we designed by renowned local architect Gary Bartholomew and is a masterpiece of design and function. Crafted by The Big Egg Company, this bespoke kitchen blends seamlessly into the home’s character while offering a contemporary space for cooking and entertaining. A generous pantry with a cold shelf and airbrick adds both charm and practicality. The utility room provides abundant storage and access to a cleverly designed downstairs shower room, ideal for cleaning up after sports or gardening.
Upstairs, five large double bedrooms and three bathrooms are arranged across multiple levels. The luxurious master suite includes extensive wardrobe space, a separate dressing room, and a stunning ensuite with freestanding bath and double sink unit.
A second bedroom features its own modern ensuite, while the family bathroom is situated within a turret, echoing the room below, and includes a classic cast iron claw-footed bath. The loft extension offers further versatile space and access to a flat roof with distant views, on clear days you may catch glimpses of Hampton Court or even Windsor Castle.
A standout recent addition is the side extension. It includes a large garage and two further ensuite bedrooms with dressing room above, all under a newly tiled roof. The garage provides excellent storage or secure parking, with discreet space for bins and equipment.
The gardens, both front and rear, have been professionally designed and matured over the past 12 years into tranquil, all-season havens. The rose garden delights with fragrance, especially in spring, while a secluded woodland garden, visible from the kitchen sink, features hellebores, camellias, and wisteria. An automatic irrigation system ensures lush planting with ease.
Modern upgrades include a fully remote-controlled Heatmeister heating system (radiators and underfloor), a smart alarm system, and a well-appointed cellar housing all utilities discreetly out of sight. This home is more than just a property, it is the result of a long-standing vision, a tribute to restoration and artistry, and an ideal residence for those seeking both space and soul. Rarely does such a thoughtfully and thoroughly restored home come to market.
- COUNCIL TAXA payment made to your local authority in order to pay for local services like schools, libraries, and refuse collection. The amount you pay depends on the value of the property.Read more about council Tax in our glossary page.
- Band: G
- PARKINGDetails of how and where vehicles can be parked, and any associated costs.Read more about parking in our glossary page.
- Garage,Covered,Driveway,Off street,EV charging
- GARDENA property has access to an outdoor space, which could be private or shared.
- Yes
- ACCESSIBILITYHow a property has been adapted to meet the needs of vulnerable or disabled individuals.Read more about accessibility in our glossary page.
- Ask agent
Cranes Park, Surbiton, KT5
Add an important place to see how long it'd take to get there from our property listings.
__mins driving to your place
Get an instant, personalised result:
- Show sellers you’re serious
- Secure viewings faster with agents
- No impact on your credit score



Your mortgage
Notes
Staying secure when looking for property
Ensure you're up to date with our latest advice on how to avoid fraud or scams when looking for property online.
Visit our security centre to find out moreDisclaimer - Property reference KIS250079. The information displayed about this property comprises a property advertisement. Rightmove.co.uk makes no warranty as to the accuracy or completeness of the advertisement or any linked or associated information, and Rightmove has no control over the content. This property advertisement does not constitute property particulars. The information is provided and maintained by Featherstone Leigh, Kingston. Please contact the selling agent or developer directly to obtain any information which may be available under the terms of The Energy Performance of Buildings (Certificates and Inspections) (England and Wales) Regulations 2007 or the Home Report if in relation to a residential property in Scotland.
*This is the average speed from the provider with the fastest broadband package available at this postcode. The average speed displayed is based on the download speeds of at least 50% of customers at peak time (8pm to 10pm). Fibre/cable services at the postcode are subject to availability and may differ between properties within a postcode. Speeds can be affected by a range of technical and environmental factors. The speed at the property may be lower than that listed above. You can check the estimated speed and confirm availability to a property prior to purchasing on the broadband provider's website. Providers may increase charges. The information is provided and maintained by Decision Technologies Limited. **This is indicative only and based on a 2-person household with multiple devices and simultaneous usage. Broadband performance is affected by multiple factors including number of occupants and devices, simultaneous usage, router range etc. For more information speak to your broadband provider.
Map data ©OpenStreetMap contributors.




