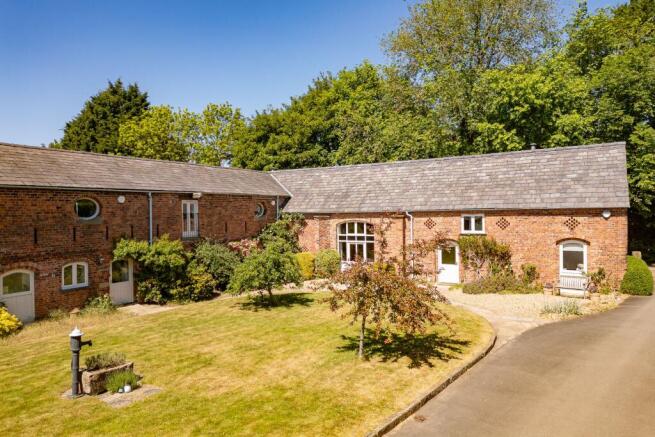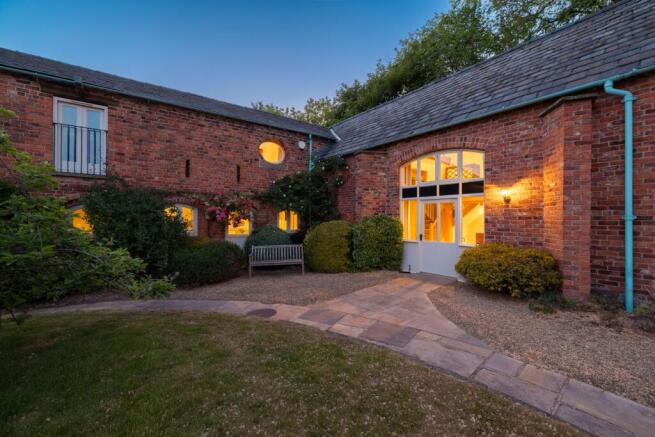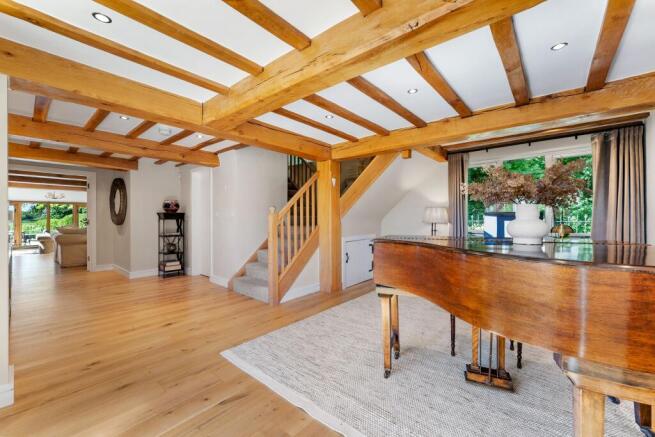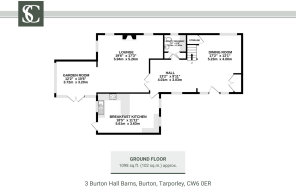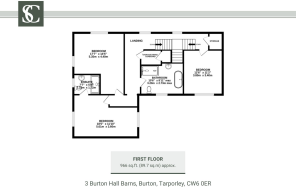3 Burton Hall Barns, Burton, CW6 0ER

- PROPERTY TYPE
Barn Conversion
- BEDROOMS
3
- BATHROOMS
2
- SIZE
2,313 sq ft
215 sq m
Key features
- See The Video Tour Of 3 Burton Hall Barns
- See our Tarporley area guide video
- Beautiful Rural Setting Between Tarporley And Chester
- Secure, Private Location
- Characterful, Barn Architectural Features
- Versatile Reception Rooms
- Excellent Local Walks Though Nature
- Superb Views Of The Welsh Hills
Description
3 Burton Hall Barns, Burton CW6 0ER
Where the garden fades into meadow and the horizon rolls gently towards the Welsh hills, discover No. 3, Burton Hall Barns.
Rural escapism redefined
Set within a peaceful hamlet, on the edge of Burton, No. 3, Burton Hall Barns offers the best of both worlds. Peace and privacy in the cocooning calm of the countryside, with community and connection close by.
A detached garage, festooned in wisteria, provides parking, with storage space above.
Characterful and charismatic from the outside, the L-shape of No. 3, Burton Hall Barns, with its red brick façade and collection of quirky windows nestles behind crisp gravel borders, patio seating and neatly trimmed evergreens.
Step through the arched, glazed front door and the tone is set; light streams in from both sides and mellow, pale oak beams span the ceiling overhead, lending heritage character with a sense of lightness. Farrow & Ball’s ‘Off White’ lends the walls a soft, creamy-green appearance, running throughout the hall and landing, grounding the home in a palette that feels both modern and timelessly rural in keeping with the surroundings. Storage is available on the right for coats and shoes.
A warm welcome
Opening up to the right the entrance hall transitions into a space currently serving as both a music room and study. A beautifully versatile room, filled with natural light, from the desk, a window above looks out over azaleas and the greenery of the trees, from where the occasional soft hoot of resident owls emanates. Built-in storage, a highlight of this home, can be found beneath the stairs, keeping the space tidy and adaptable – ideal for music, work, play or catching a moment of quiet calm.
OWNER QUOTE: “We fell in love the moment we walked through the door. From midday, the sun just glistens throughout the ground floor of the home.”
Tucked just ahead of the entrance hall, the utility and cloakroom, stacked with washing machine, dryer and also furnished with wash basin and WC, continues the theme of elegant practicality. Here, a unique and characterful octagonal window - part brick-set, part glass - filters soft, dappled light through; one of several signature windows throughout the home that feel almost like framed garden scenes, offering constant glimpses of greenery.
Looking left from the entrance hall, the view - through the open plan living space to the patio, the garden, and the meadow beyond - stretches out to where the Welsh hills beckon.
OWNER QUOTE: “One of my favourite things about living here is seeing the Welsh hills silhouetted in the early evening; in sunset the hills turn to purple.”
Light filled living
Follow the views, stepping into the living room, a space at once cosy and contemporary, softened by heritage details. Farrow & Ball’s Elephant’s Breath amplifies the serenity of the room, whilst a log-burning stove at its heart infuses warmth and welcome creating a room designed for comfort, conversation and winter evenings by the fire.
Light pours in from three sides, including a trio of arched windows that provide watercolour views of the mature garden, capturing a cascade of clematis in full May bloom and azalea bushes, glowing with colour through spring and summer.
Savour the views
Step down into the garden room, a striking glass extension that invites the outdoors in. With floor-to-ceiling windows on two sides, the views unfold across the patio, into the wild green of the garden, and out into the meadow and to the Welsh hills beyond. From golden morning light to fiery sunsets, the garden room allows you to soak in every drop of daylight.
A natural extension of the main living space, the garden room has served in many incarnations: a sunny playroom, a quiet space for reading, a dining room with a view offering instant flow to the outdoors.
Family moments
Returning via the double doors into the entrance hallway, discover the kitchen to the right, a warm and welcoming space that epitomises the meaning of family living.
Exposed beams continue here, alongside arched windows and a half-glazed door that leads directly out to the garden for easy al fresco dining. Rinse the plates at the sink, whilst drinking in the view through the deep-set window, framed in roses in the summer, out across the lawn and into the meadow beyond. Sunlight streams in from morning onwards.
Painted in soft Farrow & Ball tones, the creamy off-white cabinetry, paired with gentle green-greys, is topped with granite for a clean, country-modern finish. Integrated appliances, including fridge freezer, dishwasher and oven, serve your culinary needs, while a built-in Welsh dresser with a beech top adds a traditional flourish.
The soul of the kitchen is its bespoke, corner bench which serves as the heart of the room, built in by the current owners to transform the sunniest nook in the kitchen into a sociable breakfast retreat. Pause with a coffee and a book, or catch up with the children over homework, or simply admire the view. The central island enables the chef to cook while staying connected to the family, a space to gather, cook and converse at the end of a busy day.
Peaceful places
Back through the hallway, the oak staircase rises gently ahead, dividing to the left and right halfway, where directly ahead, a striking octagonal window draws the eye and fills the landing with filtered light, its glass-brick pattern capturing the movement of the leaves outside. Above it, another octagonal window continues the theme, a repeating architectural detail that gives the entire staircase a gallery-like feel.
Taking the stairs to the right, storage can be found in the cupboard ahead, whilst to the front the first of three bountiful bedrooms awaits.
A wonderfully private double bedroom, exposed original beams add to the quiet character, while the barn-style window at floor level floods the room with light providing a carpet of green beyond, looking out over the courtyard, edged with berry bushes, mature apple trees and lush grass.
Along the landing, a large walk-in cupboard is handy for storing towels and linen, before arriving at the luxurious family bathroom.
Soak and sleep
Recently redecorated in a warm yet soothing shade of salmon, the bathroom is the epitome of relaxed elegance. Soak away the aches in the rolltop bath, situated beneath a chunky oak beam, or freshen up within the enclosure of the separate, walk-in shower. There is also a WC and wash basin.
Along the landing, to the right, bedroom two awaits. Spacious, light-filled and overflowing with character with exposed beams skimming the ceiling and walls. A raised platform curves into one corner, originally designed as a stage for children and still offering the perfect perch to take in the view - an uninterrupted panorama of the Welsh hills, arguably the finest in the home. A second window, low to the floor, looks out over treetops and gardens, drawing the outdoors in and flooding the room with natural light.
The master bedroom is a calm, light-filled sanctuary where high ceilings and exposed beams infuse an airiness, while soft pink tones on the walls create warmth.
Windows to two sides frame the room beautifully: a distinctive porthole window draws the eye across the courtyard, while a wide south-west facing casement captures the full sweep of the garden and meadow beyond.
OWNER QUOTE: “On a weekend my happy place is waking early and with a cup of tea and a book, listening to the beautiful uninterrupted birdsong through the open bedroom windows, looking out at the fabulous oak tree at the bottom of the garden.”
Refresh in the private en suite shower room where the original beams serve as a quiet reminder of the barn’s heritage.
Embrace the outdoors
Outside, the garden is a pure delight, surprisingly private for a barn conversion and entirely wrapped in mature trees, hedges and climbers that provide screening and seclusion from neighbours.
To one side, tall beech hedges, apple trees and hawthorn bushes screen the garden from view, rising high, while on the other, more hedging runs alongside a quiet farm track, softened by climbing roses.
OWNER QUOTE: “Sitting on our patio looking out to the meadow at the bottom of our garden with the Cheshire countryside and the Welsh Hills beyond is one of the most heartwarming things about living here."
Admire the spectacular views from the patio and seating areas: from the garden and many rooms within the home, the outlook flows across the lawn and meadow to the distant Welsh hills - purple at sunset, golden in the morning, always shifting with the light. Mature trees overhang the boundary, and from almost any spot in the garden, the only sounds are birdsong and breeze.
A haven for wildlife and children alike, woodpeckers, pheasants, foxes and finches pass regularly through the garden and the trees beyond, with sycamore, oak and fir brushing the garden boundary with green.
OWNER QUOTE: “On days when you don’t want to jump in a car, we love having the (secret!) footpath at the bottom of our garden which takes you through meadows, woodland, a brook and ponds where you won’t see another soul. With young children this has been an adventure playground on our doorstep.”
Roughly two-thirds of the way down the garden, a quaint gate sits beneath a leafy arch - a ‘secret’ opening in the hedge that leads directly out onto a barely-used country lane. Public, but little-known, the footpath here is used more by pheasants and badgers than people, offering true peace and freedom to roam. Follow the trail through meadows and woodland, fields and alongside a quiet brook on a circular walk that loops through the trees and back again, perfect for morning strolls, wellie-clad adventures dipping for tadpoles, watching the rabbits dash for cover or engaging the children in winter snowball fights.
Out and about
Though enveloped in countryside and birdsong, No. 3 Burton Hall Barns is superbly placed for everyday living, with some of Cheshire’s finest villages, walks and amenities all within easy reach.
The thriving high street of Tarporley, with its boutiques, pubs, delis and everyday essentials is just seven or eight minutes by car while Bunbury, Kelsall and Tarvin are also nearby - each with their own atmosphere, village shops and country inns. From artisan coffee to tennis courts and parkland, there’s something to dip into in every direction, with the added joy of being able to retreat home to the quiet calm of a private hamlet.
For coffee with a view, Walk Mill is just a few minutes down the lane, a converted watermill with woodland walks, homemade bread and ducks on the pond, while Lockgate Coffee House in Beeston overlooks the canal and lock gates, perfect for slow walks and flapjacks with the children. You can also combine coffee out with a garden centre trip at the excellent Okells just two minutes down the road.
A true home for lovers of the outdoors, Delamere Forest is just ten minutes away for walking, cycling and adventure trails, and the surrounding lanes and meadows offer endless circular walks straight from the garden gate. Meanwhile, a host of different country walks and woodland adventures are nearby in the beautiful Peckforton Hills, as well as Beeston Castle and the Shropshire Union Canal.
Schooling options are outstanding; both state and independent. Delamere C of E Primary is one of the top-rated in the country, with schools in Tarporley, Kelsall, Tarvin and Duddon also within easy reach. For independents, The Grange in Hartford alongside King’s, Queen’s and Abbeygate in Chester are all close by, with excellent road links for commuters to Chester, Liverpool and Manchester.
OWNER QUOTE: “We are so close to everything that you need from villages, quaint coffee shops and yet we’re so rural to be lucky enough to have only the sound of nature around us, including our resident owls that you often hear from the trees in the garden from mid-afternoon onwards!”
A home that offers true escapism on a daily basis, capturing the essence of nature at its finest, No. 3, Burton Hall Barns is a home you’re never in a rush to leave. Enveloped in birdsong and meadow views, yet just minutes from vibrant villages, forest trails and everyday essentials, this is a home that epitomises best of both worlds living.
Disclaimer
The information Storeys of Cheshire has provided is for general informational purposes only and does not form part of any offer or contract. The agent has not tested any equipment or services and cannot verify their working order or suitability. Buyers should consult their solicitor or surveyor for verification. Photographs shown are for illustration purposes only and may not reflect the items included in the property sale. Please note that lifestyle descriptions are provided as a general indication. Regarding planning and building consents, buyers should conduct their own enquiries with the relevant authorities. All measurements are approximate. Properties are offered subject to contract, and neither Storeys of Cheshire nor its employees or associated partners have the authority to provide any representations or warranties.
EPC Rating: C
Brochures
3 Burton Hall Barns Brochure- COUNCIL TAXA payment made to your local authority in order to pay for local services like schools, libraries, and refuse collection. The amount you pay depends on the value of the property.Read more about council Tax in our glossary page.
- Band: F
- PARKINGDetails of how and where vehicles can be parked, and any associated costs.Read more about parking in our glossary page.
- Yes
- GARDENA property has access to an outdoor space, which could be private or shared.
- Yes
- ACCESSIBILITYHow a property has been adapted to meet the needs of vulnerable or disabled individuals.Read more about accessibility in our glossary page.
- Ask agent
3 Burton Hall Barns, Burton, CW6 0ER
Add an important place to see how long it'd take to get there from our property listings.
__mins driving to your place
Get an instant, personalised result:
- Show sellers you’re serious
- Secure viewings faster with agents
- No impact on your credit score
Your mortgage
Notes
Staying secure when looking for property
Ensure you're up to date with our latest advice on how to avoid fraud or scams when looking for property online.
Visit our security centre to find out moreDisclaimer - Property reference d2144c34-3f94-4ab8-8ddb-4d1044120b10. The information displayed about this property comprises a property advertisement. Rightmove.co.uk makes no warranty as to the accuracy or completeness of the advertisement or any linked or associated information, and Rightmove has no control over the content. This property advertisement does not constitute property particulars. The information is provided and maintained by Storeys of Cheshire, Cheshire. Please contact the selling agent or developer directly to obtain any information which may be available under the terms of The Energy Performance of Buildings (Certificates and Inspections) (England and Wales) Regulations 2007 or the Home Report if in relation to a residential property in Scotland.
*This is the average speed from the provider with the fastest broadband package available at this postcode. The average speed displayed is based on the download speeds of at least 50% of customers at peak time (8pm to 10pm). Fibre/cable services at the postcode are subject to availability and may differ between properties within a postcode. Speeds can be affected by a range of technical and environmental factors. The speed at the property may be lower than that listed above. You can check the estimated speed and confirm availability to a property prior to purchasing on the broadband provider's website. Providers may increase charges. The information is provided and maintained by Decision Technologies Limited. **This is indicative only and based on a 2-person household with multiple devices and simultaneous usage. Broadband performance is affected by multiple factors including number of occupants and devices, simultaneous usage, router range etc. For more information speak to your broadband provider.
Map data ©OpenStreetMap contributors.
