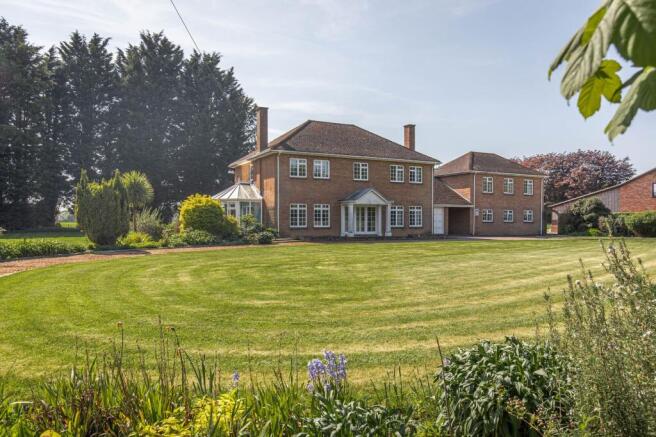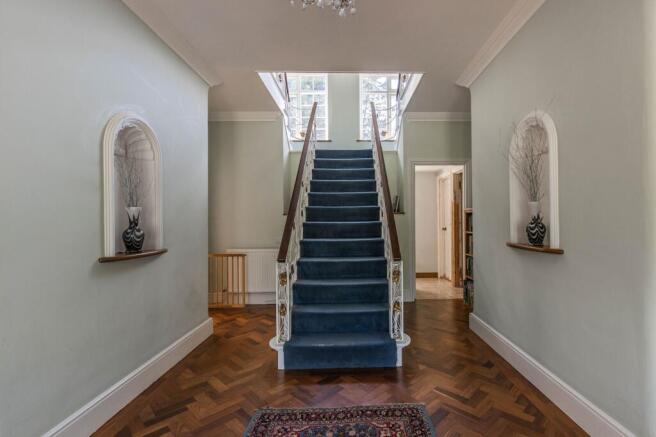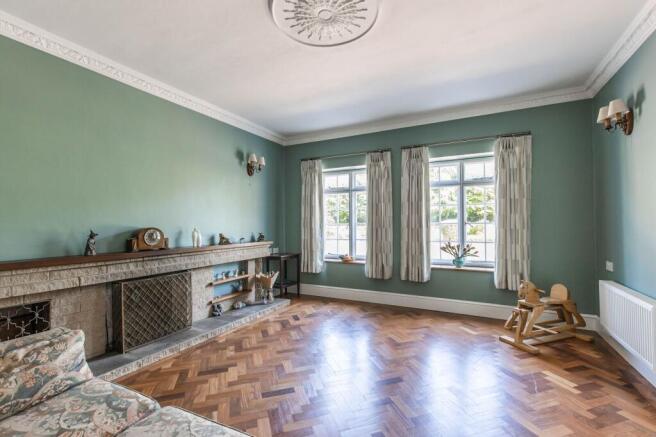
Coxs Lane, Wisbech, PE13

- PROPERTY TYPE
Detached
- BEDROOMS
5
- BATHROOMS
2
- SIZE
3,344 sq ft
311 sq m
- TENUREDescribes how you own a property. There are different types of tenure - freehold, leasehold, and commonhold.Read more about tenure in our glossary page.
Freehold
Key features
- Individually Constructed in the 1970s for the Current Family
- Classic Mock Georgian Design with Elegant Art Deco-Style Accents
- Located Just Outside the Historic Market Town of Wisbech
- Offers Over 3,200 sq. ft of Versatile Living Space Including Annexe
- Four Double Bedrooms in the Main House and One in the Self-Contained Annexe
- Striking Dual Staircase with Bespoke Wrought Iron Balustrade
- Three Reception Rooms Including a Sunroom and Formal Dining Space
- Sweeping Carriage Driveway and Wraparound Gardens
- No Onward Chain – Available for the First Time on the Open Market
Description
Positioned along a quiet country lane just outside the historic market town of Wisbech, Orchard Lodge is a much-loved and beautifully constructed family home, individually built in the 1970s and now offered to the market for the first time with no onward chain. Designed in an elegant mock Georgian style, the property showcases classic symmetry, generous proportions, and refined Art Deco inspired touches — a timeless combination of heritage and charm.
Approached via a sweeping carriage driveway, the home makes a stately first impression, nestled within mature wraparound gardens and enjoying open views across the Cambridgeshire countryside. Inside, a spacious entrance hall leads to a graceful dual staircase with ornate wrought iron balustrades, the architectural heart of the home.
The ground floor offers three well-balanced reception rooms, including a peaceful sunroom, a formal dining room, and a light-filled living room — ideal spaces for both relaxing and entertaining. The kitchen is fitted with classic wood cabinetry and overlooks the rear garden, with direct access to a utility area and ground floor WC.
Upstairs, the main house features four generously sized double bedrooms, each arranged to take full advantage of natural light, and all served by a beautifully finished family bathroom with freestanding bath.
To the side, the detached annexe provides superb flexibility, comprising a large open plan kitchen/living area, a double bedroom, a modern shower room, and a spacious ground-floor games room — ideal for guests, extended family, or potential holiday let use.
Outside, Orchard Lodge enjoys a high degree of privacy with its wraparound gardens, manicured lawns, mature trees, and an abundance of space for family enjoyment, outdoor dining, or peaceful retreat extending to approximately 0.8 acres sts. Rarely does a home of this calibre, history, and warmth come to the market — a true one-of-a kind residence that offers character, comfort, and countryside living just minutes from local amenities
WISBECH
Commonly known as the Capital of the Fens, the attractive and historic market town of Wisbech is renowned for its elegant Georgian architecture. The town has an abundance of amenities to offer, such as a theatre, swimming pool, library, good schools and the Horsefair Shopping Centre. Browse the shops or visit the market on a Thursday or Saturday with a wide range of traders offering locally grown produce and plants.
Explore the surroundings by taking a leisurely walk through the tranquil gardens in the heart of the town centre, which have been awarded a commendation award for Innovation for its links to the town’s Merchant Trail. The Merchant’s trail shares the history of the many famous characters of the town, telling the story of how Wisbech became one of the most prosperous ports in the country during the 18th and 19th centuries.
Wisbech Park is just a five minute walk from the town centre. Extending to over 12 acres, the facilities include tennis courts, bowls green, two children’s play areas and a multi-use games area for five-a-side and basketball.
Once owned by a Quaker banking family for over 150 years, Peckover House and Gardens is a classic Georgian merchant’s town house, which is certainly worth a visit. Now in the care of National Trust, Peckover House is an oasis hidden away from the town centre with two acres of beautiful Victorian gardens.
SERVICES CONNECTED
Mains water, electricity and drainage. Oil fired central heating.
COUNCIL TAX
Band G.
ENERGY EFFICIENCY RATING
E. Ref:- 2111-9141-4221-1271-7787
To retrieve the Energy Performance Certificate for this property please visit https://find energy-certificate.digital.communities.gov.uk/find-a-certificate/search-by-reference-number and enter in the reference number above. Alternatively, the full certificate can be obtained through Sowerbys.
TENURE
Freehold.
LOCATION
What3words: ///appendix.explores.kilt
AGENT’S NOTE
Please note that the boundaries for the property are in the process of being altered and a proposed plan is available within our sales particulars, subject to measured survey. A private viewing of the property is advised, our vendors have marked out the revised boundary for purposes of clarity.
WEBSITE TAGS
room-to-roam
garden-parties
family-life
EPC Rating: E
Brochures
Property Brochure- COUNCIL TAXA payment made to your local authority in order to pay for local services like schools, libraries, and refuse collection. The amount you pay depends on the value of the property.Read more about council Tax in our glossary page.
- Band: G
- PARKINGDetails of how and where vehicles can be parked, and any associated costs.Read more about parking in our glossary page.
- Yes
- GARDENA property has access to an outdoor space, which could be private or shared.
- Private garden
- ACCESSIBILITYHow a property has been adapted to meet the needs of vulnerable or disabled individuals.Read more about accessibility in our glossary page.
- Ask agent
Coxs Lane, Wisbech, PE13
Add an important place to see how long it'd take to get there from our property listings.
__mins driving to your place
Get an instant, personalised result:
- Show sellers you’re serious
- Secure viewings faster with agents
- No impact on your credit score



Your mortgage
Notes
Staying secure when looking for property
Ensure you're up to date with our latest advice on how to avoid fraud or scams when looking for property online.
Visit our security centre to find out moreDisclaimer - Property reference 2f07c556-7f18-489f-8efe-850b5c1b10c6. The information displayed about this property comprises a property advertisement. Rightmove.co.uk makes no warranty as to the accuracy or completeness of the advertisement or any linked or associated information, and Rightmove has no control over the content. This property advertisement does not constitute property particulars. The information is provided and maintained by Sowerbys, King's Lynn. Please contact the selling agent or developer directly to obtain any information which may be available under the terms of The Energy Performance of Buildings (Certificates and Inspections) (England and Wales) Regulations 2007 or the Home Report if in relation to a residential property in Scotland.
*This is the average speed from the provider with the fastest broadband package available at this postcode. The average speed displayed is based on the download speeds of at least 50% of customers at peak time (8pm to 10pm). Fibre/cable services at the postcode are subject to availability and may differ between properties within a postcode. Speeds can be affected by a range of technical and environmental factors. The speed at the property may be lower than that listed above. You can check the estimated speed and confirm availability to a property prior to purchasing on the broadband provider's website. Providers may increase charges. The information is provided and maintained by Decision Technologies Limited. **This is indicative only and based on a 2-person household with multiple devices and simultaneous usage. Broadband performance is affected by multiple factors including number of occupants and devices, simultaneous usage, router range etc. For more information speak to your broadband provider.
Map data ©OpenStreetMap contributors.





