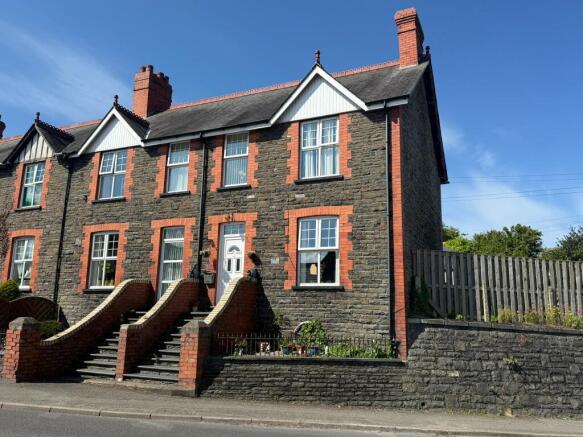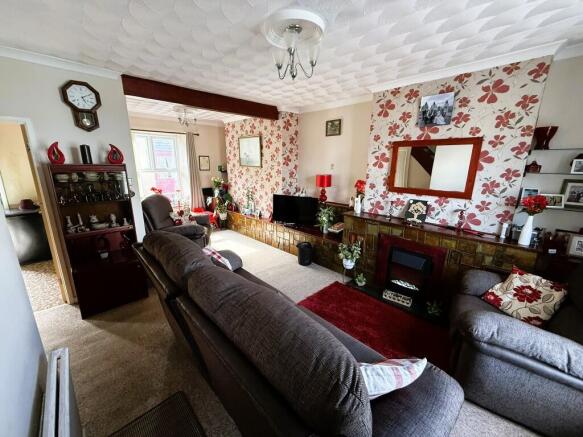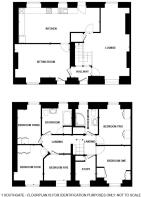5 bedroom end of terrace house for sale
SY23

- PROPERTY TYPE
End of Terrace
- BEDROOMS
5
- BATHROOMS
2
- SIZE
Ask agent
- TENUREDescribes how you own a property. There are different types of tenure - freehold, leasehold, and commonhold.Read more about tenure in our glossary page.
Freehold
Key features
- SPACIOUS END-OF-TERRACE PROPERTY, FORMERLY TWO HOUSES
- 5/6 BEDROOMS, 2 BATHROOMS, 2 RECEPTIONS, AND A LARGE KITCHEN.
- LARGE GARDENS, GAS CENTRAL HEATING, AND DOUBLE GLAZING.
- CONVENIENT LOCATION APPROXIMATELY 1 MILE FROM ABERYSTWYTH
- COULD BE REVERTED INTO TWO SEPERATE THREE-BEDROOM HOMES (SUBJECT TO CONSENTS)
Description
The property could be easily reconfigured to reinstate its original layout as two three-bedroom homes, making it an attractive proposition for investors or developers seeking a project with strong potential.
Conveniently positioned within Southgate, the property is located near the larger neighbouring settlement of Penparcau, which provides a range of village amenities including a primary school, places of worship, general stores, a mini-market, community hall and various food outlets. The thriving coastal, university and market town of Aberystwyth lies approximately one mile away and offers a comprehensive selection of both national and local retailers, along with leisure facilities and a mainline railway terminus with regular services to Shrewsbury, the Midlands and beyond.
This is a rare opportunity to acquire a property offering both immediate comfort and long-term potential, in a well-connected and popular location.
ACCOMMODATION - of approximate dimensions
Double glazed main entrance door into:
HALLWAY Glass panelled door to sitting room and glass panel door through to:
LIVING ROOM 22'1 x 14'9max/ 7'8 min
double radiator, feature fireplace extending to TV shelf with mantle above, alcove shelving, double glazed windows to front and rear, stairs to 1st floor accommodation, under stairs storage cupboard, open plan breakfast bar area and door to:
KITCHEN 25'7max/16'2min x 11'2 max/ 7'3min
Base and wall units, 'Worcester' gas fired central heating boiler, that trick even with four ring hob and filter hood over, tall unit, appliance spaces, partially tiled floor, double radiator, two double glazed windows to rear, glass panelled rear entrance door and glass panelled door through to:
SITTING ROOM 16'5 x 10'6
Double glazed window to front and further floor to ceiling window to front which was the former main entrance door into number 2 Southgate, double radiator and glass panelled or returning to the Main Hallway.
FIRST FLOOR ACCOMMODATION
MAIN LANDING with two entrances to the loft area above, radiator and doors to:
STUDY/ BEDROOM 6 7'5max x 5'11 max L-Shaped.
Double glazed window to front, radiator and built in over stairs cupboard.
BEDROOM ONE 10'6 x 10'4
Double glazed window to front, double radiator and built in wardrobe.
BEDROOM TWO 11'2 x 9'6
Double glazed window to rear, double radiator and built in wardrobe.
SHOWER ROOM 7'11 x 6'7 max
Vanity wash hand basin, low level flush WC, double glazed window to rear, glazed and tiled shower cubicle with mains operated shower and heated towel radiator.
BATHROOM 8'8 x 7'10
Radiator, panelled bath with glazed shower screen over and mains operated shower, double glazed window to rear, pedestal wash and basin, WC and shelved linen cupboard.
BEDROOM THREE 11'1 x 7'4
Double glazed window to rear and double radiator.
BEDROOM FOUR 10'7 x 8
Double glazed window to rear and radiator.
BEDROOM FIVE 8'1 x 7'11
Double glazed window to front and radiator.
EXTERNALLY to the front of the property is a pair of original slated steps elevating to the main entrance door and to the former main entrance door of number 2 Southgate. Two-low maintenance planted areas enclosed by the original spiked railings.
A real feature of this property is the generous grounds set to the rear and side of the property.
To the rear of the property is a hard surface rear yard/ sitting area opening onto a large mainly lawned side garden with views and low maintenance sitting area. A further large adjoining lawned rear garden
OUTBUILDING to the rear of the property and comprises of:
HALLWAY with doors to:
STORE 12'2 x 7'8
window to front.
SMALL STORE ROOM
SECONDARY HALLWAY Opening to:
UTILITY 12' x 7'7
base and wall units, single bowl and drainer sink unit, plumbing for washing machine, appliance space and window to front.
SEPARATE TOILET
TENURE We are advised that the property is Freehold.
SERVICES We are advised that Mains Electricity, Gas, Water and Drainage is connected to the property. Gas-Fired central heating system.
VIEWING Strictly by appointment with Ystadau Hiwse Estates.
What3Words: ///beaks.hopefully.teams
DIRECTIONS Proceed through Penparcau and take the second exit off the roundabout. Proceed for a short distance passing the Memorial Hall on your left-hand side and the property will be found above the road on the right-hand side opposite the turning for Devils Bridge.
PROOF OF FUNDING We will require evidence of funding prior to formally accepting an offer for this property (subject to contract).
MONEY LAUNDERING Money Laundering Regulations of 2017 dictate that prospective purchasers produce acceptable forms of ID. Acceptable examples of identification include passport, recent utility bill, photographic driving licence etc
GENERAL
All measurements are approximate and given as a guide only. Any services or appliances which are listed on these sale particulars have not been tested.
We endeavour to make our sales details accurate and reliable but they should not be relied on as statements or representations of fact and they do not constitute any part of an offer or contract. The seller does not make any representation to give any warranty in relation to the property and we have no authority to do so on behalf of the seller. Any information given by us in these details or otherwise is given without responsibility on our part. Services, fittings and equipment referred to in the sales details have not been tested (unless otherwise stated) and no warranty can be given as to their condition. We strongly recommend that all the information which we provide about the property is verified by yourself or your advisers. Please contact us before viewing the property. If there is any point of particular importance to you we will be pleased to provide additional information or to make further enquiries. We will also confirm that the property remains available. This is particularly important if you are contemplating travelling some distance to view the property.
- COUNCIL TAXA payment made to your local authority in order to pay for local services like schools, libraries, and refuse collection. The amount you pay depends on the value of the property.Read more about council Tax in our glossary page.
- Ask agent
- PARKINGDetails of how and where vehicles can be parked, and any associated costs.Read more about parking in our glossary page.
- Ask agent
- GARDENA property has access to an outdoor space, which could be private or shared.
- Private garden,Enclosed garden,Rear garden,Back garden
- ACCESSIBILITYHow a property has been adapted to meet the needs of vulnerable or disabled individuals.Read more about accessibility in our glossary page.
- Ask agent
SY23
Add an important place to see how long it'd take to get there from our property listings.
__mins driving to your place
Get an instant, personalised result:
- Show sellers you’re serious
- Secure viewings faster with agents
- No impact on your credit score
Your mortgage
Notes
Staying secure when looking for property
Ensure you're up to date with our latest advice on how to avoid fraud or scams when looking for property online.
Visit our security centre to find out moreDisclaimer - Property reference 1SOUTH. The information displayed about this property comprises a property advertisement. Rightmove.co.uk makes no warranty as to the accuracy or completeness of the advertisement or any linked or associated information, and Rightmove has no control over the content. This property advertisement does not constitute property particulars. The information is provided and maintained by Hiwse, Aberystwyth. Please contact the selling agent or developer directly to obtain any information which may be available under the terms of The Energy Performance of Buildings (Certificates and Inspections) (England and Wales) Regulations 2007 or the Home Report if in relation to a residential property in Scotland.
*This is the average speed from the provider with the fastest broadband package available at this postcode. The average speed displayed is based on the download speeds of at least 50% of customers at peak time (8pm to 10pm). Fibre/cable services at the postcode are subject to availability and may differ between properties within a postcode. Speeds can be affected by a range of technical and environmental factors. The speed at the property may be lower than that listed above. You can check the estimated speed and confirm availability to a property prior to purchasing on the broadband provider's website. Providers may increase charges. The information is provided and maintained by Decision Technologies Limited. **This is indicative only and based on a 2-person household with multiple devices and simultaneous usage. Broadband performance is affected by multiple factors including number of occupants and devices, simultaneous usage, router range etc. For more information speak to your broadband provider.
Map data ©OpenStreetMap contributors.





