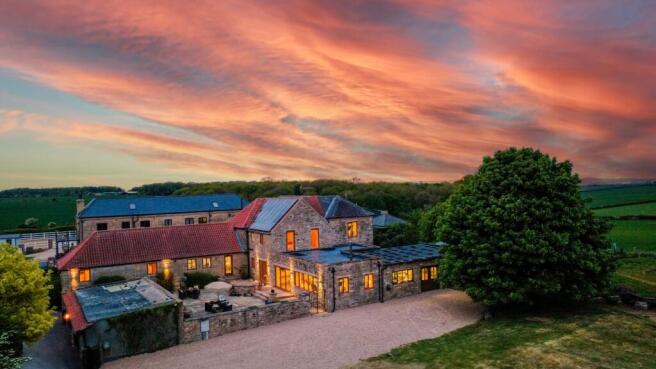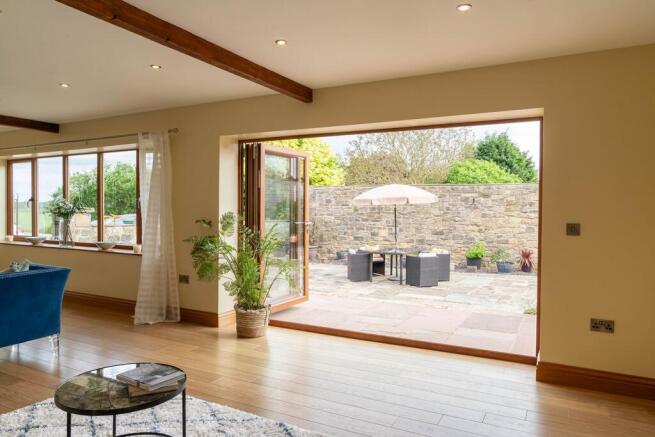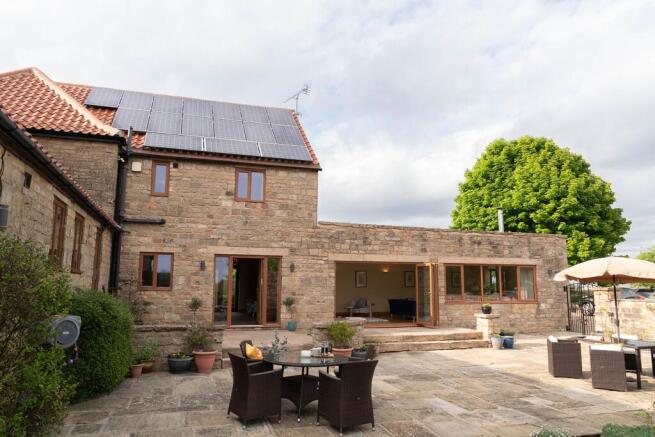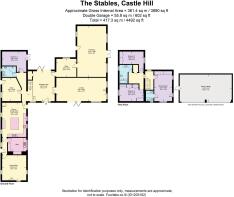Discover the rural charm of The Stables at Castle Hill

- PROPERTY TYPE
Barn Conversion
- BEDROOMS
5
- BATHROOMS
3
- SIZE
4,492 sq ft
417 sq m
- TENUREDescribes how you own a property. There are different types of tenure - freehold, leasehold, and commonhold.Read more about tenure in our glossary page.
Freehold
Key features
- Guide Price £900k to £1m
- What3Words ///vital.locator.grapevine
- Set within a 3-acre plot with additional 10-acres available, subject to negotiation
- Former stables thoughtfully converted and extended to create a spacious family home
- Five large double bedrooms, with ground floor accommodation available
- Large fully insulated workshop with three-phase electric, primed to be converted into additional living space
- Zoned plot with tennis court, secret garden and grazing paddock
- Rural, peaceful location but with easy access to amenities and travel links including the M1
Description
The Stables
Tucked just outside of the village of Whitwell, escape to tranquillity at The Stables, a reinvented 1800s barn conversion balancing rural calm with real-world convenience, nestled in three acres of glorious gardens, courtyards and paddock, all just five minutes from motorway connections and the wider world.
Reimagined Rural Living
Once part of a working farmstead, The Stables dates back to the 1800s, originating as cow sheds and stabling before being thoughtfully converted in the 1990s. Set within approximately three acres and breathtakingly updated by the current owners, with the installation of a new kitchen (2014), reconfigured interiors and contemporary finishes throughout, The Stables blends the best of both worlds with quiet confidence.
Relaid in 2024, the freshly tarmacked lane leads to an electric gated entrance, opening to a wide pea-gravel driveway providing parking for up to ten cars. A quadruple garage with power and water and equipped with three-phase power and an EV charger is also available.
Welcome home
Step inside, and the sense of arrival continues. Zoned underfloor heating warms the tiled floor underfoot in the broad, bright entrance hall, where bifolding doors frame views of the rear courtyard, filling the hall with natural light. Much more than a reception hall, it’s a space to entertain, comfortably large enough to accommodate sofas or a dining table, ideal for enjoying the easy flow between the indoors and outdoors.
Storage for coats and boots can be found beneath the stairs, before taking the double doors to the right through into the main lounge. Laminate wood flooring warmed by underfloor heating flows out underfoot in the lounge, part of a modern extension and set beneath a flat roof, characterfully adorned with beams above.
Bifolding doors provide instant access out to the courtyard in the summer months, whilst windows frame far reaching views out over the surrounding fields. Cosy and warm in the winter months, the contemporary cylindrical log-burning stove with exposed flue provides a toasty focal point on festive nights.
Working spaces
Next on the right, work from home in the peace and privacy of the office, with space for two to work side by side, beneath the natural illumination flowing in through two windows looking out over the courtyard.
Brimming with potential, the large fully insulated workshop, equipped with three-phase power supply, can be found off the study – also accessible from outdoors, could easily be converted to additional living space. Perfect for those who love a project, or those looking for space to relocate their business, this room is full of flexibility.
Returning to the entrance hall, take two steps up to an inner hallway, where directly opposite, discover bedroom four, a cosy, intimate and accessible space with deep set window and access out to the courtyard at the rear. Utilised as a snug lounge, this room could easily adapt to your needs, whether as a bedroom, snug, office or playroom.
Savour the moment
Make your way along to the right to arrive at the remodelled family kitchen. Stripped back and fully reinsulated in 2014, the family kitchen now forms the warm, welcoming heart of the home. An elegant, curved island, topped in granite, and an abundance of green cabinetry create a bright and practical hub for cooking, gathering and experiencing the everyday moments of family life.
Designed for ease, with plenty of room for a generous dining table, the kitchen comes fully equipped with space for a Range cooker, microwave, dishwasher, Quooker boiling tap alongside space for an American-style fridge freezer. Off the kitchen, the large utility amplifies the available storage with plumbing for a washer and dryer.
Wine and dine
Designed with entertaining in mind, the showstopping beams in the vaulted ceiling of the dining room capture the imagination, whilst character emanates from the feature stone fireplace. Perfect for celebrations and intimate candlelit occasions.
Returning to the inner hallway, on the right next door to bedroom five discover the family bathroom.
Soak and sleep
Combining textures, large neutral toned tiles mingle with mosaic feature strips in this spa-like bathroom, furnished with a corner shower, vanity unit with wash basin above, heated towel radiator, bidet and WC.
Next door to the bathroom, discover an accessible ground floor bedroom, with ample space for a double bed, and cosily carpeted underfoot. A home in constant connection with the outdoors, double doors open out onto the rear courtyard, perfect for morning cups of tea.
Ascending the wooden stairs to the first floor, admire the exposed stone of the original external wall.
Room for all
Seek sanctuary in the principal bedroom on the right, where plush neutral toned carpet lies underfoot, and high quality built-in wooden wardrobes and drawers offer abundant storage. Airy and light beneath its high vaulted ceiling, wake up to enchanting views out over the surrounding farmland through tall windows to two sides . Freshen up in the shower room ensuite.
Across the landing, to the right lies a second first-floor bedroom, bedecked in beams and with further storage in the fitted wardrobes. Views extend out over the rear courtyard to the countryside beyond.
Refresh and revive in the family bathroom featuring a deep bath, wash basin and high vaulted ceiling.
Off the large landing here, discover the final bedroom, with beautiful beams, courtyard views and plenty of built-in storage.
Soak up the serenity
Soak up the sunshine on the south facing main courtyard, easily accessible off the lounge via bifolding doors.
Beyond the courtyards, discover a landscape layered with both natural and nurtured beauty brimming with possibility - from the secret garden with its tranquil pond and hidden shed, to the grazing paddocks, tennis court and additional 10-acre field. A true countryside haven, the gardens hold so much for all ages to explore and enjoy.
Out and about
Set just beyond the village of Whitwell, The Stables enjoys the best of both worlds - peaceful surroundings with footpaths on the doorstep (two actually within grounds), yet only five minutes from the M1, local shops and all you need for the daily essentials.
For families, the local village primary school is close by, whilst a number of other schools, Creswell C of E Infant and Cresswell Junior School, Heritage High School, Clowne Infant and Junior Schools, and Barlborough Hall Independent School are also within easy reach.
Stock up on local produce at Arrow Farm Shop, while for commuters, connections both near and far are refreshingly easy; you can be on the M1 in five minutes with the M18 and A1 also close by for connections to Leeds, Sheffield, Nottingham and beyond.
Close by explore the natural geography of Creswell Crags and the historic Welbeck Estate, nestled within 15000 acres of forest and rolling hillsides.
Perfect for those who relish rural living whilst retaining convenient city connections – escape the hustle and bustle at the end of a busy day and retreat to the peace and tranquillity of the countryside, in your own oasis of calm at The Stables.
Brochures
The Stables Brochure- COUNCIL TAXA payment made to your local authority in order to pay for local services like schools, libraries, and refuse collection. The amount you pay depends on the value of the property.Read more about council Tax in our glossary page.
- Band: E
- PARKINGDetails of how and where vehicles can be parked, and any associated costs.Read more about parking in our glossary page.
- Yes
- GARDENA property has access to an outdoor space, which could be private or shared.
- Yes
- ACCESSIBILITYHow a property has been adapted to meet the needs of vulnerable or disabled individuals.Read more about accessibility in our glossary page.
- Ask agent
Energy performance certificate - ask agent
Discover the rural charm of The Stables at Castle Hill
Add an important place to see how long it'd take to get there from our property listings.
__mins driving to your place
Get an instant, personalised result:
- Show sellers you’re serious
- Secure viewings faster with agents
- No impact on your credit score
Your mortgage
Notes
Staying secure when looking for property
Ensure you're up to date with our latest advice on how to avoid fraud or scams when looking for property online.
Visit our security centre to find out moreDisclaimer - Property reference c100ac84-460c-4f3f-91f3-13f74ef15033. The information displayed about this property comprises a property advertisement. Rightmove.co.uk makes no warranty as to the accuracy or completeness of the advertisement or any linked or associated information, and Rightmove has no control over the content. This property advertisement does not constitute property particulars. The information is provided and maintained by Smith & Co Estates Ltd, Mansfield. Please contact the selling agent or developer directly to obtain any information which may be available under the terms of The Energy Performance of Buildings (Certificates and Inspections) (England and Wales) Regulations 2007 or the Home Report if in relation to a residential property in Scotland.
*This is the average speed from the provider with the fastest broadband package available at this postcode. The average speed displayed is based on the download speeds of at least 50% of customers at peak time (8pm to 10pm). Fibre/cable services at the postcode are subject to availability and may differ between properties within a postcode. Speeds can be affected by a range of technical and environmental factors. The speed at the property may be lower than that listed above. You can check the estimated speed and confirm availability to a property prior to purchasing on the broadband provider's website. Providers may increase charges. The information is provided and maintained by Decision Technologies Limited. **This is indicative only and based on a 2-person household with multiple devices and simultaneous usage. Broadband performance is affected by multiple factors including number of occupants and devices, simultaneous usage, router range etc. For more information speak to your broadband provider.
Map data ©OpenStreetMap contributors.




