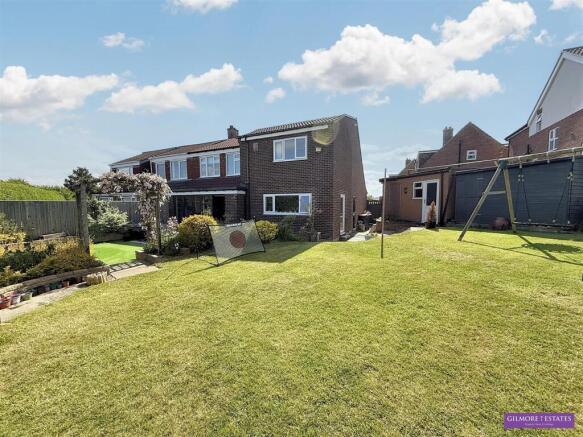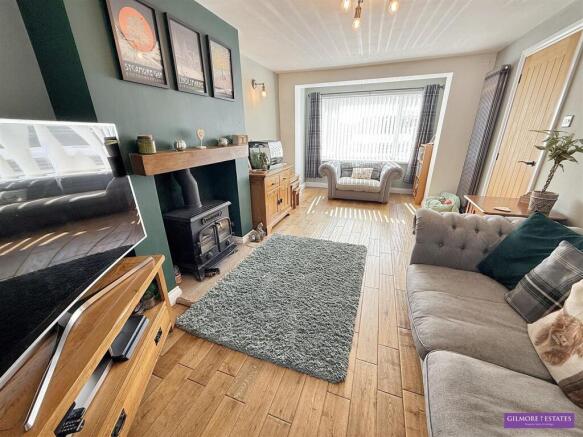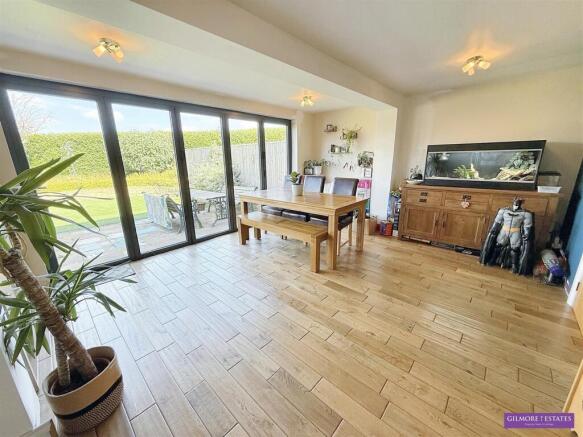Park Lane, Prudhoe

- PROPERTY TYPE
Semi-Detached
- BEDROOMS
4
- BATHROOMS
3
- SIZE
Ask agent
- TENUREDescribes how you own a property. There are different types of tenure - freehold, leasehold, and commonhold.Read more about tenure in our glossary page.
Freehold
Key features
- EXTENDED SEMI DETACHED HOUSE
- TWO RECEPTION ROOMS
- FOUR BEDROOMS
- TWO BATHROOMS
- CLOAKS WC
- MODERN FITTED KITCHEN
- THREE GARAGES
- LARGE LANDSCAPED GARDENS
Description
The heart of the home is complemented by large landscaped gardens, providing a serene outdoor space for relaxation and play. The gardens are ideal for entertaining or simply enjoying the fresh air. Additionally, the property features three garages, offering abundant storage and parking options, while the driveway accommodates multiple vehicles, making it perfect for families with several cars.
This residence is situated in a peaceful location, allowing for a quiet lifestyle while still being close to local amenities. The combination of modern features and generous outdoor space makes this property a rare find in the area. Whether you are looking to settle down or invest, this semi-detached house on Park Lane is a splendid choice for your next home.
Entrance Hallway - 3.82 x 1.97 (12'6" x 6'5") - Composite door to hallway, stairs to first floor, contemporary radiator and real wood flooring.
Cloaks Wc - 1.64 x 1.96 (5'4" x 6'5") - WC, ceramic sink with modern wall mounted taps, contemporary radiator, tiled splash backs and tiled floor.
Lounge - 3.11 x 6.04 (10'2" x 19'9") - Upvc window to front aspect, wood burning stove, real wood flooring, contemporary radiator and wall lights.
Dining Room - 4.84 x 4.11 (15'10" x 13'5") - Bifold doors to rear aspect, rear wood flooring, central heating radiator and arch to kitchen.
Kitchen - 4.63 x 3.28 (15'2" x 10'9") - Wall and base units with granite work surfaces, breakfast bar, range cooker with double extractor, ceramic sink with mixer tap, integral dishwasher, fridge and two freezers, contemporary radiator, tiled flooring, Upvc windows to rear aspect and Upvc door to side, door to garage.
First Floor Landing - 1.09 x 3.96 (3'6" x 12'11") - Two loft accesses with pull down ladders.
Bedroom One - 3.76 x 3.34 (12'4" x 10'11") - Upvc window to rear aspect, central heating radiator, fitted wardrobes and storage cupboard.
Ensuite - 1.64 x 1.55 (5'4" x 5'1") - Shower cubicle, WC, wash hand basin, laminate splashbacks, inset spotlights and chrome towel rail.
Bedroom Two - 4.44 x 4.04 (14'6" x 13'3") - Upvc window to front aspect with views and central heating radiator.
Bedroom Three - 3.97 x 3.05 (13'0" x 10'0") - Upvc window to front aspect with views central heating radiator and built in wardrobes.
Bedroom Four - 3.52 x 2.47 (11'6" x 8'1") - Upvc window to rear aspect, central heating radiator and laminate wood flooring.
Bathroom - 2.37 x 2.26 (7'9" x 7'4") - Bath, WC, wash basin, towel rail, inset spotlights and Upvc w to rear
Garage One - 5.56 x 4.72 (18'2" x 15'5") - Electric roller door, light, electric and composite door.
Garage Two - 4.10 x 2.75 (13'5" x 9'0") - Upvc door to rear, inset spotlights, laminate wood floor and electrics. Currently used as home gym however would make ideal home office,
Garage Three - 3.80 x 5.56 (12'5" x 18'2") - Electric rolled door, lights, electric and apex roof storage.
Storage Room - 2.23 x 1.26+ (7'3" x 4'1"+) - Attached to garage three.
Front External - Driveway parking for multiple cars.
Rear Garden - Extensive landscaped garden with lawns, patio areas, fruit trees, summer house, gates to rear road access, hard standing.
Brochures
Park Lane, PrudhoeBrochure- COUNCIL TAXA payment made to your local authority in order to pay for local services like schools, libraries, and refuse collection. The amount you pay depends on the value of the property.Read more about council Tax in our glossary page.
- Band: C
- PARKINGDetails of how and where vehicles can be parked, and any associated costs.Read more about parking in our glossary page.
- Yes
- GARDENA property has access to an outdoor space, which could be private or shared.
- Yes
- ACCESSIBILITYHow a property has been adapted to meet the needs of vulnerable or disabled individuals.Read more about accessibility in our glossary page.
- Ask agent
Park Lane, Prudhoe
Add an important place to see how long it'd take to get there from our property listings.
__mins driving to your place
Get an instant, personalised result:
- Show sellers you’re serious
- Secure viewings faster with agents
- No impact on your credit score
Your mortgage
Notes
Staying secure when looking for property
Ensure you're up to date with our latest advice on how to avoid fraud or scams when looking for property online.
Visit our security centre to find out moreDisclaimer - Property reference 33906009. The information displayed about this property comprises a property advertisement. Rightmove.co.uk makes no warranty as to the accuracy or completeness of the advertisement or any linked or associated information, and Rightmove has no control over the content. This property advertisement does not constitute property particulars. The information is provided and maintained by Gilmore Estates, Prudhoe. Please contact the selling agent or developer directly to obtain any information which may be available under the terms of The Energy Performance of Buildings (Certificates and Inspections) (England and Wales) Regulations 2007 or the Home Report if in relation to a residential property in Scotland.
*This is the average speed from the provider with the fastest broadband package available at this postcode. The average speed displayed is based on the download speeds of at least 50% of customers at peak time (8pm to 10pm). Fibre/cable services at the postcode are subject to availability and may differ between properties within a postcode. Speeds can be affected by a range of technical and environmental factors. The speed at the property may be lower than that listed above. You can check the estimated speed and confirm availability to a property prior to purchasing on the broadband provider's website. Providers may increase charges. The information is provided and maintained by Decision Technologies Limited. **This is indicative only and based on a 2-person household with multiple devices and simultaneous usage. Broadband performance is affected by multiple factors including number of occupants and devices, simultaneous usage, router range etc. For more information speak to your broadband provider.
Map data ©OpenStreetMap contributors.





