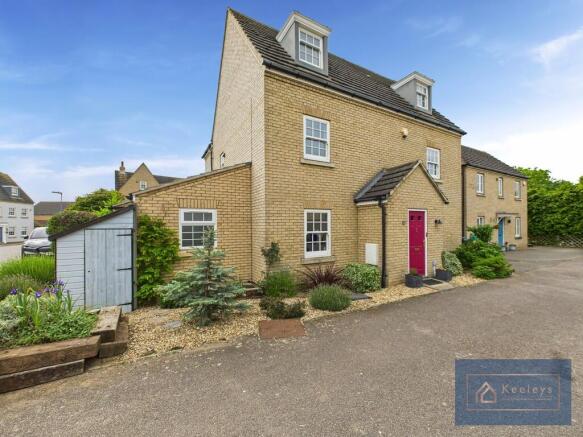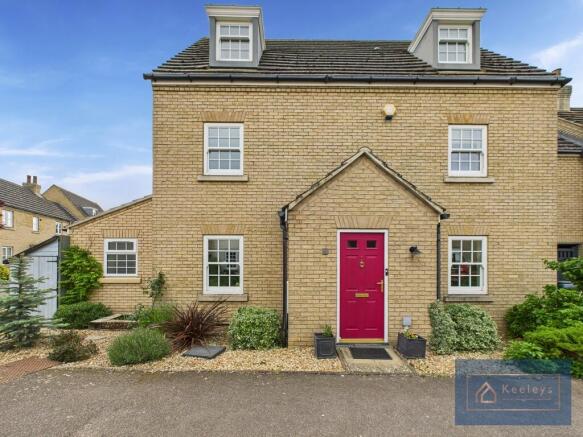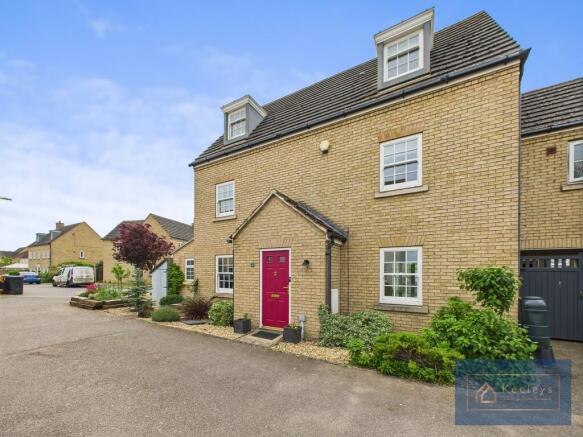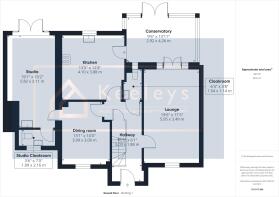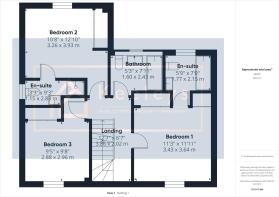
Wensum Way, Ely

- PROPERTY TYPE
Detached
- BEDROOMS
5
- BATHROOMS
4
- SIZE
1,991 sq ft
185 sq m
- TENUREDescribes how you own a property. There are different types of tenure - freehold, leasehold, and commonhold.Read more about tenure in our glossary page.
Freehold
Key features
- MUST WATCH VIRTUAL TOUR
- NO UPWARD CHAIN
- QUIET CUL-DE-SAC LOCATION
- GARAGE AND OFF-ROAD PARKING
- STUDIO/CLOAKROOM PLUS CONSERVATORY
- EXTENDING TO 185 SQM
- GAS CENTRAL HEATING
- FULLY ENCLOSED GARDEN
- UPVC DOUBLE GLAZING
- WEST FACING GARDEN
Description
INTERNALLY
HALLWAY Entered via composite front door. Laminate flooring. Radiator. Wall mounted electric consumer unit, coat hooks. Stairs leading to first and second floors.
LOUNGE Carpeted. Feature gas fire with marble effect back board and hearth with wood surround. Two radiators. White Upvc double glazed sash window to front elevation. White Upvc double glazed french doors opening in to the conservatory with full length, double glazed side panes.
CONSERVATORY Tiled floor. White Upvc double glazed windows and roof. Pine shelving unit. White Upvc double glazed french doors leading out to the rear garden. Half double glazed wood door in to the kitchen.
KITCHEN Tiled floor. Floor and wall mounted wooden cabinets and drawers with laminate worktop over. Integrated wine racks with cabinet housing the Viessmann gas boiler, with integrated Zanussi microwave, and full length spice rack. Two wall mounted cabinets with glass panes and glass shelves. Under-cabinet lighting. Fully tiled splash-back. Stainless steel sink and drainer with mixer tap over.
White Upvc double glazed sash window to rear elevation with plinth spot-lights over.
Space and plumbing for both washing machine and dishwasher. Creda Colonial cooker with 3 gas rings and 2 electric hobs, with fan oven, oven, grill and warming drawer. Extractor over. Integrated fridge and freezer. Wall-mounted display cabinet. Radiator with fretwork cover.
CLOAKROOM Access via white panel door. Laminate flooring. White Upvc double glazed sash window in to conservatory. White WC with soft close function with matching, white pedestal wash hand basin with taps over. Tiled surround. Radiator.
UNDERSTAIRS CUBOARD Access via white panel door. Pine flooring.
DINING ROOM Access via white panel door. Laminate floor. White Upvc double glazed sash window to front elevation. Radiator. Wall mounted mirror.
STUDIO/CLOAKROOM Accessed via light grey, horizontally opaque glazed wood door. Laminate flooring. LED spotlights. Stainless steel sink and drainer with mixer tap over with directional spray, and cupboard under. Electric, remote controlled velux windows. Contemporary, vertical radiator.
This light and airy studio could provide a multitude of uses, not least a home office, gym, cinema room or an annex for family members.
Light grey Upvc double glazed French doors leading out in to the rear garden, with full length double glazed window panes. Fitted vertical blinds.
Further light grey, horizontally opaque glazed wood door into the cloakroom. White, double glazed opaque window to front elevation fitted with horizontal blinds. White pedestal wash hand basin with mixer tap over. Matching white low level WC with soft close function. LED spotlights. Stainless steel towel rail. Storage area above.
FIRST FLOOR
LANDING Carpeted. Radiator.
BEDROOM 1 Access via white panel door. Grey carpet. Radiator. White double glazed sash window to front elevation with fitted roman blind. Both triple and double wardrobes both with hanging rail and shelf above.
EN-SUITE Access via white panel door. Wood effect vinyl floor. Fully tiled. Radiator. White double glazed opaque window to rear elevation. White WC with an acrylic seat and lid. Matching white wash hand basin with taps over. Two wall mounted mirrors.
White bath with gold effect mixer taps with hand held shower fixing.
BEDROOM 2 Carpeted. Wood corner shelf. Two double wardrobes with hanging rails and shelves above. White double glazed sash window to rear elevation with fitted roman blind.
EN-SUITE Access via white panel door. Wood effect vinyl floor. White double glazed opaque window to side elevation with fitted horizontal blinds. Shower with brass effect mixer valve with hand held shower head on riser rail. Glass door. Fully tiled. Radiator.
White pedestal wash hand basin with taps over. Matching white WC with soft close function. Wall mounted unit with shelves. Wall mounted mirror and shaver socket.
BEDROOM 3 Access via white panel door. Carpeted. Triple wardrobe fitted with hanging rail and shelf above. White Upvc double glazed sash window to front elevation. Radiator.
BATHROOM Access via white panel door. Radiator. Fully tiled. White Upvc double glazed opaque sash window to rear elevation. Wall mounted shaver socket. White bath with gold effect mixer taps over. White pedestal wash hand basin with taps over. Matching white WC with soft close function.
SECOND FLOOR
LANDING Carpeted. Cupboard housing pressurised water cylinder. Double glazed velux window to rear elevation with black-out blind.
BEDROOM 4 Access via white panel door. Carpeted. White Upvc double glazed window to front elevation. Double wardrobe fitted with split level pine shelving unit, shelf and hanging rail above.
EN-SUITE Access via white panel door. Wood effect vinyl floor. Fully tiled. Radiator. Corner shower with glass door. Gold effect mixer valve with hand held shower head on riser rail. White WC with soft close function. Matching white pedestal wash hand basin with taps over. Small corner shelf. Wall mounted shaver socket.
BEDROOM 5 Access via white panel door. Carpeted. Radiator. Understairs storage cupboard accessed via white panel door. White Upvc double glazed sash window to front elevation, with fitted horizontal blind and black shelf below. Loft hatch.
EXTERNALLY To the side elevation there is a driveway affording access to the garage with metal up and over door. The tandem length garage has been split in half and to the rear is a workshop with power and light, some wall mounted wooden cabinets, and a floor mounted cupboard with laminate worktop over. Carpet tiles. White Upvc double glazed window and white, half glazed wooden courtesy door. The front of the garage is accessed by a metal up and over door, with power and light.
Pedestrian gate leading in to the rear garden. There is a further block paved parking space to the side elevation. The side and front elevations have gravel and shrub borders and a feature raised bed to the corner formed by railway sleepers. Step down in to a 'lean-to' shed to the side elevation with has a paved floor and shelving. Paved path to the composite front door which has two high level glass window panes. Outside light.
The west facing back garden is mainly laid to lawn with borders planted with trees and shrubs. There is a storage area to the rear of the tandem length garage access via wood door, paved floor, light, and poly carbonate side and roof. To the side of the house, there is a narrow storage area with wood floor and felt roof. To the opposite side elevation, there is an open, but undercover storage area with gravel.
Paved pathway leading from the gate to the garage courtesy door and slabbed path leading to the studio. Steps up in to the conservatory, and the garden is fully enclosed by brick walling.
VIEWING ARRANGEMENTS Viewings strictly by appointment with the Agent.
AGENT'S DISCLAIMERS These particulars are issued in good faith, but do not constitute representations of fact or form part of any offer or contract. The matters referred to in these particulars should be independently verified by prospective buyers. Neither Keeleys, nor any of its employees or agents has any authority to make or give any representation or warranty whatever in relation to this property.
Measurements: These approximate room sizes are only intended as general guidance. You must verify the dimensions carefully before ordering carpets or any built-in furniture.
The mention of any appliances and/or services within these sales particulars does not imply they are in full and efficient working order.
Anti-Money Laundering (AML) Regulations: Intending purchasers will be asked to produce identification documentation or agree to us undertaking the necessary AML checks.
- COUNCIL TAXA payment made to your local authority in order to pay for local services like schools, libraries, and refuse collection. The amount you pay depends on the value of the property.Read more about council Tax in our glossary page.
- Band: E
- PARKINGDetails of how and where vehicles can be parked, and any associated costs.Read more about parking in our glossary page.
- Garage
- GARDENA property has access to an outdoor space, which could be private or shared.
- Yes
- ACCESSIBILITYHow a property has been adapted to meet the needs of vulnerable or disabled individuals.Read more about accessibility in our glossary page.
- Ask agent
Wensum Way, Ely
Add an important place to see how long it'd take to get there from our property listings.
__mins driving to your place
Get an instant, personalised result:
- Show sellers you’re serious
- Secure viewings faster with agents
- No impact on your credit score
Your mortgage
Notes
Staying secure when looking for property
Ensure you're up to date with our latest advice on how to avoid fraud or scams when looking for property online.
Visit our security centre to find out moreDisclaimer - Property reference 103234000146. The information displayed about this property comprises a property advertisement. Rightmove.co.uk makes no warranty as to the accuracy or completeness of the advertisement or any linked or associated information, and Rightmove has no control over the content. This property advertisement does not constitute property particulars. The information is provided and maintained by Keeleys, Ely. Please contact the selling agent or developer directly to obtain any information which may be available under the terms of The Energy Performance of Buildings (Certificates and Inspections) (England and Wales) Regulations 2007 or the Home Report if in relation to a residential property in Scotland.
*This is the average speed from the provider with the fastest broadband package available at this postcode. The average speed displayed is based on the download speeds of at least 50% of customers at peak time (8pm to 10pm). Fibre/cable services at the postcode are subject to availability and may differ between properties within a postcode. Speeds can be affected by a range of technical and environmental factors. The speed at the property may be lower than that listed above. You can check the estimated speed and confirm availability to a property prior to purchasing on the broadband provider's website. Providers may increase charges. The information is provided and maintained by Decision Technologies Limited. **This is indicative only and based on a 2-person household with multiple devices and simultaneous usage. Broadband performance is affected by multiple factors including number of occupants and devices, simultaneous usage, router range etc. For more information speak to your broadband provider.
Map data ©OpenStreetMap contributors.
