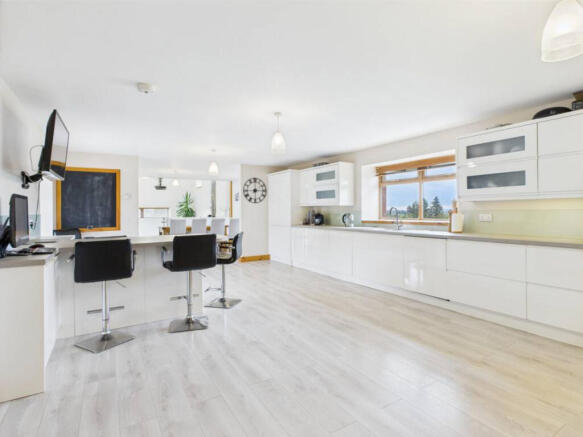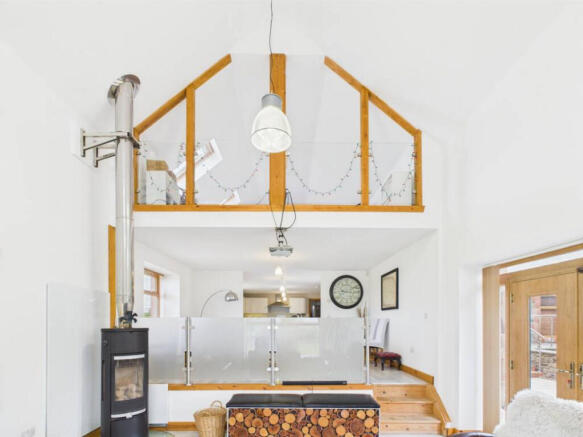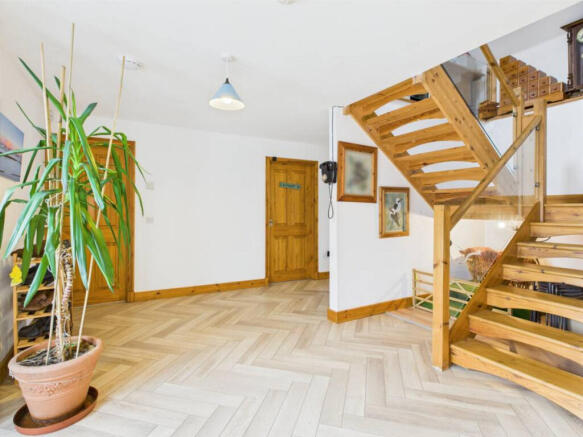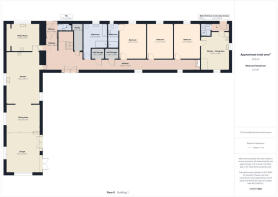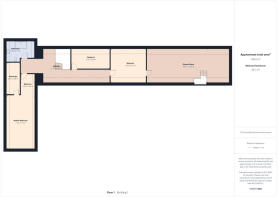Millbrex, Turriff, AB53

- PROPERTY TYPE
Detached
- BEDROOMS
6
- BATHROOMS
6
- SIZE
5,113 sq ft
475 sq m
- TENUREDescribes how you own a property. There are different types of tenure - freehold, leasehold, and commonhold.Read more about tenure in our glossary page.
Freehold
Description
A grand countryside home with an annexe for endless possibilities.
Lee-Ann from Low & Partners presents you with The Steadin, a remarkable six-bedroom detached residence situated in the picturesque North Millbrex, Fyvie.
Spanning an impressive 475m², this elegant property offers expansive living, alongside a self-contained annexe that provides the option of separate accommodation. Thoughtfully designed and built in 2018, The Steadin embodies superior craftsmanship, featuring underfloor heating, biomass heating, double glazing, and beautifully crafted joinery throughout.
Nestled on approximately two acres, the property boasts an array of equestrian facilities, including a paddock, an equestrian practice area, stables, and two substantial sheds—one of which functions as a large workshop. The current owners also possess The Chaumer Cottage, listed separately, creating a unique opportunity for multi-generational living or investment.
Upon entering, you are greeted by a bright and inviting space. The entrance hallway exudes grandeur, with its L-shaped design, ample windows flooding the space with natural light, and luxurious LVT flooring. Large walk-in storage cupboards cater to all needs, with one housing the underfloor heating controls, another the consumer unit with ample storage, and a third providing an extensive pantry space.
A conveniently located cloakroom offers a WC and wash hand basin, ensuring practicality from the outset.
The utility room is both spacious and functional, fitted with ample cabinetry, a cooker, freezer, and extractor, complemented by a window overlooking the rear.
Flowing effortlessly into the kitchen, this stunning culinary space is equipped with a Rangemaster cooker, an integrated fridge and dishwasher, and an island with storage. Dual-aspect windows bring in beautiful natural light, enhancing the ambience. The kitchen seamlessly connects to a generous dining area, offering a bright and welcoming atmosphere for entertaining.
The lounge, positioned as the focal point of the home, is accessible via a few steps. Here, two sets of French doors, dual-aspect windows, and high ceilings create a sense of openness and grandeur. A wood-burning stove adds a touch of rustic charm, while thoughtfully placed lighting enhances the space’s elegance.
The ground floor also features a luxurious family bathroom, complete with a spacious bath, large walk-in shower, stylish cabinetry with a wash hand basin, and a WC.
Additionally, the first bedroom offers a quiet retreat, fitted with carpet flooring, a rear-facing window, and an en-suite shower room. This en-suite is modern and sleek, featuring a privacy window, tiled flooring, a large walk-in shower, wash hand basin, WC, and a heated towel rail.
A second bedroom, currently utilised as a guest family room, offers ample space for large furniture, a rear-facing window, laminate flooring, and carefully arranged lighting.
The ground floor also includes access to the self-contained annexe, which can either be integrated into the main residence or securely closed off.
Ascending to the upper landing, a large, open space unfolds. Currently utilised as an office area, this inviting section also lends itself perfectly to a reading nook. With Velux windows allowing plenty of natural light, it serves as a versatile retreat. The upper floor accommodates beautifully proportioned bedrooms, each benefiting from Velux windows, soft carpet flooring, and warm lighting.
The master bedroom is particularly stunning, a vast sanctuary bursting with natural light. Featuring open-plan views of the lounge below, it is further complemented by a large walk-in dressing room, which also houses the water tank, making it a cosy space. Three Velux windows offer breathtaking countryside vistas, while a radiator and soft lighting complete this tranquil haven.
Additional bedrooms feature generous proportions, carpet flooring, and Velux windows, with ample room for freestanding furniture. One of these bedrooms seamlessly connects to the extensive games/entertainment room, an exciting space accessible via both the lower floor staircase and the adjacent bedroom. This expansive area is enhanced by four Velux windows, carpeting, radiators, and elegant lighting.
The annexe area, as mentioned, can be accessed through the lower hallway or via its own private entrance. Featuring an entrance vestibule for outerwear, a stylish shower room, an open-plan lounge/kitchen, and a generously sized bedroom with views to the rear, it provides an excellent opportunity for independent living or guest accommodation.
A large steel shed houses the biomass system, workshop and sectioned off area offer stabling for three horses. Another spacious shed for storage.
With ample storage solutions throughout, The Steadin is an exceptional property that perfectly combines luxury, practicality, and countryside tranquillity.
Location
The attractive village of Fyvie provides everyday shopping facilities. The village is also home to the historic Fyvie Castle, now a principal National Trust property, which boasts beautiful lakeside walks. Primary education is catered for within the village and secondary education is available at Turriff Academy for which school transport is provided. Oldmeldrum and Turriff are located nearby, offering a wide range of facilities and amenities. Fyvie also lies within commuting distance of Dyce and Aberdeen
Disclaimer
These particulars do not constitute any part of an offer or contract. All statements contained therein, while believed to be correct, are not guaranteed. All measurements are approximate. Intending purchasers must satisfy themselves by inspection or otherwise, as to the accuracy of each of the statements contained in these particulars.
- COUNCIL TAXA payment made to your local authority in order to pay for local services like schools, libraries, and refuse collection. The amount you pay depends on the value of the property.Read more about council Tax in our glossary page.
- Band: G
- PARKINGDetails of how and where vehicles can be parked, and any associated costs.Read more about parking in our glossary page.
- Ask agent
- GARDENA property has access to an outdoor space, which could be private or shared.
- Yes
- ACCESSIBILITYHow a property has been adapted to meet the needs of vulnerable or disabled individuals.Read more about accessibility in our glossary page.
- Ask agent
Millbrex, Turriff, AB53
Add an important place to see how long it'd take to get there from our property listings.
__mins driving to your place
Get an instant, personalised result:
- Show sellers you’re serious
- Secure viewings faster with agents
- No impact on your credit score
Your mortgage
Notes
Staying secure when looking for property
Ensure you're up to date with our latest advice on how to avoid fraud or scams when looking for property online.
Visit our security centre to find out moreDisclaimer - Property reference RX585112. The information displayed about this property comprises a property advertisement. Rightmove.co.uk makes no warranty as to the accuracy or completeness of the advertisement or any linked or associated information, and Rightmove has no control over the content. This property advertisement does not constitute property particulars. The information is provided and maintained by Low & Partners, Aberdeen. Please contact the selling agent or developer directly to obtain any information which may be available under the terms of The Energy Performance of Buildings (Certificates and Inspections) (England and Wales) Regulations 2007 or the Home Report if in relation to a residential property in Scotland.
*This is the average speed from the provider with the fastest broadband package available at this postcode. The average speed displayed is based on the download speeds of at least 50% of customers at peak time (8pm to 10pm). Fibre/cable services at the postcode are subject to availability and may differ between properties within a postcode. Speeds can be affected by a range of technical and environmental factors. The speed at the property may be lower than that listed above. You can check the estimated speed and confirm availability to a property prior to purchasing on the broadband provider's website. Providers may increase charges. The information is provided and maintained by Decision Technologies Limited. **This is indicative only and based on a 2-person household with multiple devices and simultaneous usage. Broadband performance is affected by multiple factors including number of occupants and devices, simultaneous usage, router range etc. For more information speak to your broadband provider.
Map data ©OpenStreetMap contributors.
