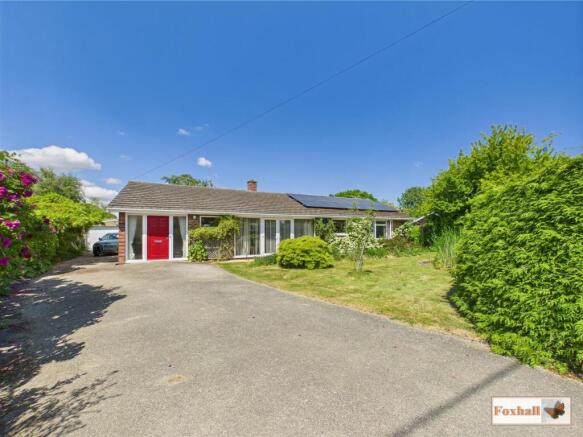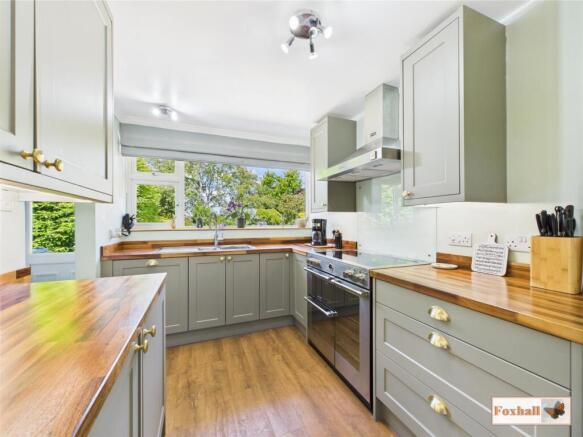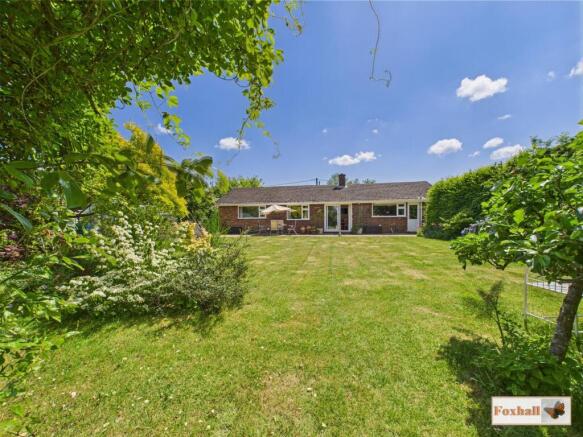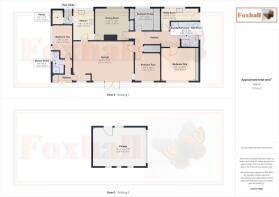
4 bedroom detached bungalow for sale
Westerfield Lane, Tuddenham, Ipswich

- PROPERTY TYPE
Detached Bungalow
- BEDROOMS
4
- BATHROOMS
2
- SIZE
Ask agent
- TENUREDescribes how you own a property. There are different types of tenure - freehold, leasehold, and commonhold.Read more about tenure in our glossary page.
Freehold
Key features
- IDYLLIC 1/3 ACRE PLOT WITH OUTSTANDING LANDSCAPED GARDENS BACKING ONTO FIELD
- DRIVEWAY FOR UP TO SIX VEHICLES PLUS DETACHED DOUBLE GARAGE WITH ELECTRIC UP AND OVER DOOR
- MODERN FITTED REPLACEMENT KITCHEN WITH INTEGRATED APPLIANCES TO REMAIN AND STOVES STIRLING DELUXE RANGEMASTER OVEN
- SEPARATE UTILITY ROOM 13'10" x 5'5" PLUS LARGE WALK -IN SHELVED PANTRY 5'3" x 4'2"
- SOUTH FACING LOUNGE WITH FULL WIDTH BAY WINDOW TO FRONT WITH SEPARATE DINING ROOM
- FOUR DOUBLE SIZE BEDROOMS, POTENTIAL FOR SEPARATE ANNEXE/GUEST WING
- OIL FIRED CENTRAL HEATING WITH NEW REPLACEMENT DOUBLE SKINNED 1500 LITRE OIL TANK
- FAMILY BATHROOM CONVERTED TO WET ROOM PLUS SEPARATE SHOWER ROOM/W.C.
- NORTHGATE HIGH SCHOOL CATCHMENT - TEN MINUTES DRIVE TO IPSWICH/WOODBRIDGE
- FREEHOLD - COUNCIL TAX BAND E
Description
Situated in the most idyllic of locations with 1/3 acre plot and beautiful landscaped gardens, backing onto farmland fields is this extremely spacious four double bedroom detached bungalow with over 1528 sq ft of internal accommodation.
The property comes with a delightful 22'8" x 15'3" southerly facing lounge with a full width and full height bay window to the front, separate dining room and four double size bedrooms. There is also a modern fitted replacement kitchen with a Stoves Stirling Deluxe Rangemaster oven plus an extensive range of integrated appliances to remain.
Off the kitchen is a large walk-in pantry cupboard with shelving. There is also a large family bathroom which has been converted to a wet room in addition to a separate shower/W.C. cloakroom.
Summary Continued - There is oil fired central heating throughout with a modern replacement double skinned 1500 litre oil tank and the property has solar panels which have created an income of £8,000 for the current owner by selling electricity back to the grid since the installation of the panels in 2015, these are situated on the south facing pitch of the front roof. The bungalow is warm and cosy courtesy of cavity wall insulation and has UPVC double glazed windows and doors throughout.
In addition to the kitchen there is a good sized 13'10" x 5'5" utility room with plumbing for washing machine, vent for tumble drier and there is Karndean style replacement flooring to the kitchen and dining room. The layout of the bungalow offers potential for use of a separate west wing annexe or guest wing which makes it ideal for anyone who regularly has family or friends come to stay where they can use a double bedroom with the shower and W.C. room. There is also potential on the east wing of the bungalow which contains three double bedrooms and a large family bathroom/wet room.
There is air conditioning in the lounge and bedroom of the property. Outside the bungalow there are as many selling points as there are inside.
Not least the magnificent landscaped rear gardens full of colour and a wealth of established shrubs, trees and hedging being completely unoverlooked from both sides and rear. There is also a large vegetable patch area a 12'x8' greenhouse that will be remaining along with two separate wooden sheds, one of which is supplied with electricity.
Situated on the Westerfield Lane just outside the centre of the village of Tuddenham the property offers excellent access to Ipswich and Woodbridge, only 10 minutes driving time to either, which offers train travel, theatres, cinema, sports and leisure settings, sailing and an array of local eateries, parks and countryside walks.
Living in Tuddenham you have a wealth of footpaths and bridle paths on your doorstep making it ideal for anyone with dogs, children or who likes mountain biking. These paths around the River Fynn and Fynn Valley are some of the most scenic in the whole of Suffolk.
A property of this type and location offering as many features as this bungalow will not hang around very long and we definitely recommend an internal inspection
Entrance Hallway - Tiled floor, radiator and area ideal for storage of coats and boots etc.
Shower Room - 2.51m x 1.32m (8'3" x 4'4") - Walk in shower enclosure with Shower Force electric power shower, wash basin, W.C, fully tiled walls, chrome heated towel rail, extractor fan, window to side which is south facing making this a bright room virtually all day.
Bedroom Two - 3.76m x 2.36m (12'4 x 7'9") - Virtually full width south facing window to side, making this a lovely bright and sunny room for a good part of the day, radiator, enlarged loft access with ladder and electric and is partially boarded.
Lounge - 6.91m x 4.65m (22'8" x 15'3") - Lovely full width bay window to front, virtually full height, southerly facing a lovely light and sunny room for a large part of the day, French doors open out to the front garden. Two radiators, air conditioning unit, fireplace. The chimney stack to the original open fireplace this room had when built is still in situ and the vendor believes that subject to any necessary works and cleaning of flues chimney etc, there may be a possibility to reinstate this to an open fire or a possibly wood burner. We recommend that potentially interested parties make their own enquiries.
Kitchen/Diner - 0.53m x 2.34m (1'9" x 7'8") - A modern replacement fitted kitchen, the centre piece of this room is a lovely Stoves Sterling Deluxe Rangemaster double width (900mm) oven, five ring induction hob and a matching full width extractor hood. The integrated appliances, also include a freezer, fridge and dishwasher. 1 1/2 bowl stainless steel sink unit, ample wooden work surfaces, an excellent rage of base drawers and cupboards, full width picture window to rear with fitted blinds and magnificent views over the lovely gardens with Karndean style flooring.
Walk-In Pantry - 1.60m x 1.27m (5'3" x 4'2") - Door to a large walk-in pantry cupboard with shelving, double radiator, supplied with power, ideal for microwave, space for bottle racks, vegetable baskets, vacuum cleaners etc with light and power.
Dining Room - 3.84m x 3.58m (12'7" x 11'9") - Double radiator, Karndean Style wooden floor, double built-in cupboard, with shelving ideal for storage of crockery etc, sliding double glazed patio doors leading directly out into the lovely gardens.
Inner Hallway - Two loft accesses to a separate part of the loft, a radiator, door to a very deep airing cupboard with shelving.
Bedroom Three - 2.57m x 2.16m (8'5" x 7'1") - This has a full width built in wardrobe with triple mirror fronted doors with shelves and hanging space, plus additional built in double doors to another wardrobe/cupboard, radiator and a window to rear with lovely views over the rear garden.
Bedroom Four - 3.05m x 2.67m (10' x 8'9") - Radiator and window to front.
Utility Room - 4.22m x 1.65m (13'10" x 5'5") - Single drainer sink unit with cupboards beneath, work surfaces, floor mounted Warm Flow boiler, additional floor level cupboards, plumbing for washing machine and space for tumble dryer, radiator and a double glazed door to side.
Bedroom One - 3.68m x 3.61m (12'1" x 11'10") - Full width quadruple built-in wardrobes with shelves and hanging storage space and sliding doors, large radiator, air conditioning unit, wall light points, window to front with lovely views over the front garden.
Family Bathroom - 2.82m x 1.98m (9'3" x 6'6") - Large family bathroom with a walk-in double shower with rain shower and hand held shower with screen, separate walk in shower enclosure comprising Aqua Lisa shower, W.C, wash basin and bidet, double radiator, fully tiled walls, extractor fan, recessed spot lights, shaver light, and two obscure windows to side.
Front Garden - Tarmac driveway at the front of the property enclosed by panel fencing on the left hand side which is covered in glorious Wisteria and wild roses. The driveway continues down the side providing ample parking for at least six vehicles in total, outside lighting, leading to detached double size garage.
Rear Garden - One of the major selling points of this property is the superb gardens being meticulously maintained by the current owners and backing onto fields. The garden commences with a spacious patio area ideal for sitting out and having a morning cuppa, an afternoon glass of wine or alfresco dining whilst you look at the wildlife and taking in the beautiful colours which are all year round within the garden.
There is a large expanse of lawn and the garden is completely unoverlooked from the side courtesy of a high beech hedge and an absolute wealth of established flowers, shrubs and trees, including a lovely silver birch tree and additional trees which help create areas of dappled shade during hot summer months. Large greenhouse (12' x 8') to remain, the garden is enclosed on right hand side by panel fencing, and there are two outside taps, side access which also houses the replacement plastic 1500 litre double skinned replacement plastic Titan tank for the oil central heating.
There is also a large vegetable patch with compost area and working area which has been cleverly concealed by high hedging and cannot be seen from the main garden. Two wooden sheds one small, one large shed which has an electricity supply, plus paved area and cold frame, which is accessed through the hedge via an archway.
Solar Panels - The solar panels were installed in 2015 on part of the southerly facing pitched roof slope. There is plenty of room on this roof for an extension with further panels to the system if new buyers require. These are very effective and the current owner, since their installation has had £8000 paid back from the electric company for the unused generated electricity which was sold back into the grid. These are situated on the south facing pitch of the front roof, should anyone wish to extend the number there is ample room for additional panels to be installed.
Garage - 6.07m x 4.52m (19'11" x 14'10") - A detached double size garage with a single remote controlled electrical operated up and over door, the garage is supplied with power and light, concrete floor and a personnel door to the side.
Tuddenham & Surrounding Areas - Living in Tuddenham you have a wealth of footpaths and bridle paths on your doorstep making it ideal for anyone with dogs, children or who likes mountain biking and the countryside itself.
These paths around the River Fynn and Fynn Valley are some of the most scenic in the whole of Suffolk. Tuddenham itself offers the best of both worlds as you are only a 10 minute drive from Ipswich yet you are in the middle of the countryside. Tuddenham has The Fountain pub, an active church and community hall social life and it is no surprise it is one of the most popular villages in the whole of the Ipswich area.
Agents Note - Tenure - Freehold
Council Tax Band - E
Brochures
Westerfield Lane, Tuddenham, IpswichBrochure- COUNCIL TAXA payment made to your local authority in order to pay for local services like schools, libraries, and refuse collection. The amount you pay depends on the value of the property.Read more about council Tax in our glossary page.
- Band: E
- PARKINGDetails of how and where vehicles can be parked, and any associated costs.Read more about parking in our glossary page.
- Yes
- GARDENA property has access to an outdoor space, which could be private or shared.
- Yes
- ACCESSIBILITYHow a property has been adapted to meet the needs of vulnerable or disabled individuals.Read more about accessibility in our glossary page.
- Ask agent
Westerfield Lane, Tuddenham, Ipswich
Add an important place to see how long it'd take to get there from our property listings.
__mins driving to your place
Get an instant, personalised result:
- Show sellers you’re serious
- Secure viewings faster with agents
- No impact on your credit score
Your mortgage
Notes
Staying secure when looking for property
Ensure you're up to date with our latest advice on how to avoid fraud or scams when looking for property online.
Visit our security centre to find out moreDisclaimer - Property reference 33906196. The information displayed about this property comprises a property advertisement. Rightmove.co.uk makes no warranty as to the accuracy or completeness of the advertisement or any linked or associated information, and Rightmove has no control over the content. This property advertisement does not constitute property particulars. The information is provided and maintained by Foxhall Estate Agents, Ipswich. Please contact the selling agent or developer directly to obtain any information which may be available under the terms of The Energy Performance of Buildings (Certificates and Inspections) (England and Wales) Regulations 2007 or the Home Report if in relation to a residential property in Scotland.
*This is the average speed from the provider with the fastest broadband package available at this postcode. The average speed displayed is based on the download speeds of at least 50% of customers at peak time (8pm to 10pm). Fibre/cable services at the postcode are subject to availability and may differ between properties within a postcode. Speeds can be affected by a range of technical and environmental factors. The speed at the property may be lower than that listed above. You can check the estimated speed and confirm availability to a property prior to purchasing on the broadband provider's website. Providers may increase charges. The information is provided and maintained by Decision Technologies Limited. **This is indicative only and based on a 2-person household with multiple devices and simultaneous usage. Broadband performance is affected by multiple factors including number of occupants and devices, simultaneous usage, router range etc. For more information speak to your broadband provider.
Map data ©OpenStreetMap contributors.





